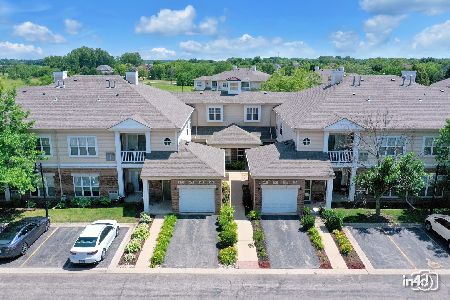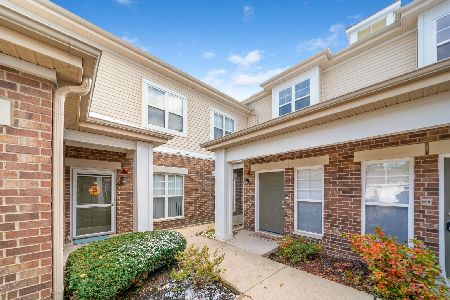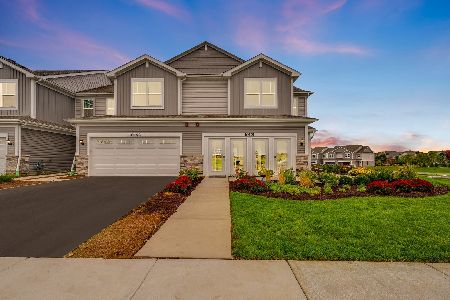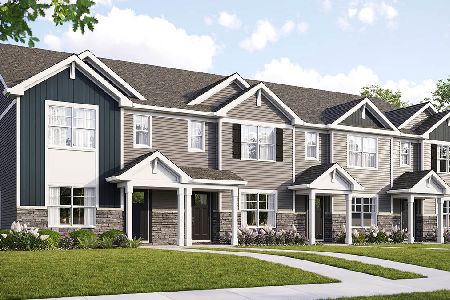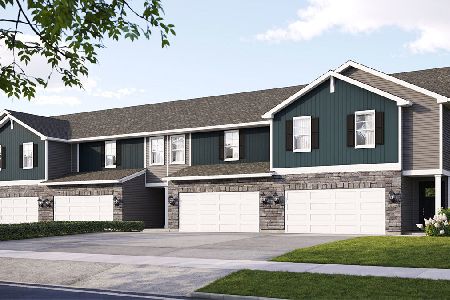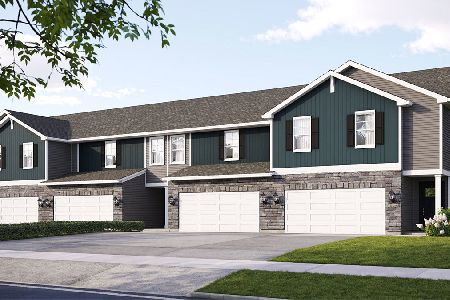3946 Preston Drive, Yorkville, Illinois 60560
$285,000
|
Sold
|
|
| Status: | Closed |
| Sqft: | 1,872 |
| Cost/Sqft: | $152 |
| Beds: | 3 |
| Baths: | 3 |
| Year Built: | 2023 |
| Property Taxes: | $0 |
| Days On Market: | 824 |
| Lot Size: | 0,00 |
Description
NEW CONSTRUCTION! Tired of this competitive market and overbidding for homes? Check out these gorgeous 2-story townhomes featuring luxury vinyl flooring throughout the first floor, and a true open concept flow. The kitchen boasts beautiful granite counters, 42" cabinets, stainless steel appliances, and can lighting throughout. The large kitchen island in the center makes for a great conversational space. Upstairs you will find 3 generously sized Bedrooms, 2 Full Baths, plus a large loft! Also upstairs is a laundry closet for easy and convenient access. Great 2-story garage with extra room for storage, high ceilings, and a long asphalt driveway. Quick close is possible on many of these units. Minutes from parks, schools, and the train station that will be developed soon.
Property Specifics
| Condos/Townhomes | |
| 2 | |
| — | |
| 2023 | |
| — | |
| — | |
| No | |
| — |
| Kendall | |
| Grande Reserve Commons | |
| 183 / Monthly | |
| — | |
| — | |
| — | |
| 11883807 | |
| 0211478002 |
Property History
| DATE: | EVENT: | PRICE: | SOURCE: |
|---|---|---|---|
| 13 Dec, 2023 | Sold | $285,000 | MRED MLS |
| 19 Sep, 2023 | Under contract | $285,000 | MRED MLS |
| 12 Sep, 2023 | Listed for sale | $285,000 | MRED MLS |



Room Specifics
Total Bedrooms: 3
Bedrooms Above Ground: 3
Bedrooms Below Ground: 0
Dimensions: —
Floor Type: —
Dimensions: —
Floor Type: —
Full Bathrooms: 3
Bathroom Amenities: —
Bathroom in Basement: 0
Rooms: —
Basement Description: None
Other Specifics
| 2 | |
| — | |
| Asphalt | |
| — | |
| — | |
| 27.6 X 63 | |
| — | |
| — | |
| — | |
| — | |
| Not in DB | |
| — | |
| — | |
| — | |
| — |
Tax History
| Year | Property Taxes |
|---|
Contact Agent
Nearby Similar Homes
Nearby Sold Comparables
Contact Agent
Listing Provided By
Keller Williams Infinity

