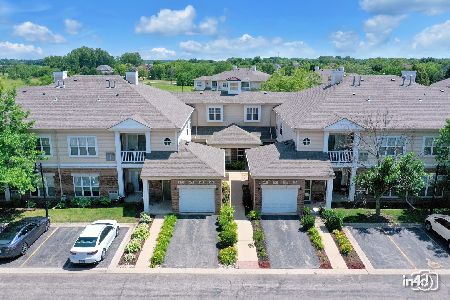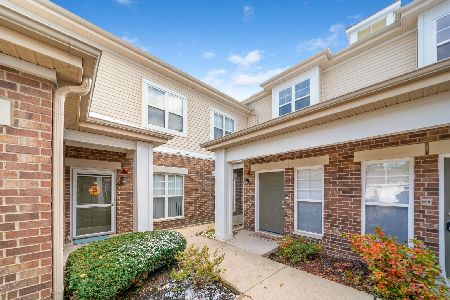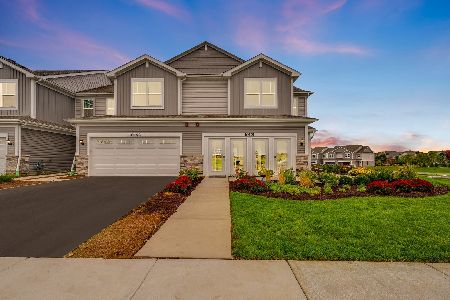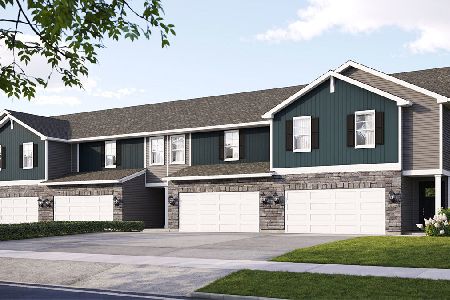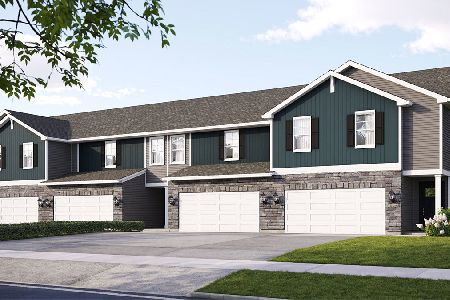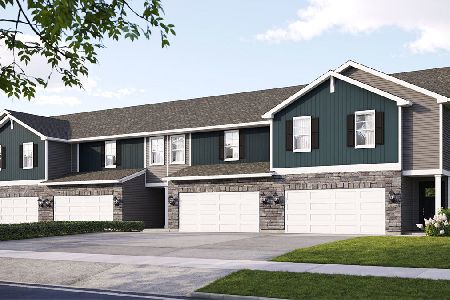3954 Preston Drive, Yorkville, Illinois 60560
$139,900
|
Sold
|
|
| Status: | Closed |
| Sqft: | 1,254 |
| Cost/Sqft: | $112 |
| Beds: | 2 |
| Baths: | 3 |
| Year Built: | 2007 |
| Property Taxes: | $3,534 |
| Days On Market: | 2845 |
| Lot Size: | 0,00 |
Description
Spacious 2 Bedroom Iverness Model - Convenient Location - Just Minutes from Shopping, Dining, Orchard Valley Golf & Access To I-88 - Perfect for Low Maintenance, Care-Free Living or An Investment Opportunity! Impressive & Highly Sought-After Open Floor Plan. Entertain Family & Guests from The Kitchen Large Island W/Tons of Counter Space, Breakfast Bar W/Extra Seating. Great Pantry Space for Extra Storage Too! Dining & Living Room Combo Is Wonderfully Lit by Large Transom Over Patio & Additional Wall of Windows. 9' Ceilings on Main Level! Convenient 2nd Floor Laundry, Master & Guest Bedroom W/Ample Closet Space. Large Master Bedroom Is Bright W/Lots of Windows - Great Functional Wall Space. 2 Car Garage...See it Before it's GONE!
Property Specifics
| Condos/Townhomes | |
| 2 | |
| — | |
| 2007 | |
| None | |
| INVERNESS | |
| No | |
| — |
| Kendall | |
| Grande Reserve Commons | |
| 150 / Monthly | |
| Insurance,Exterior Maintenance,Lawn Care,Snow Removal | |
| Public | |
| Public Sewer | |
| 09872247 | |
| 0211476054 |
Nearby Schools
| NAME: | DISTRICT: | DISTANCE: | |
|---|---|---|---|
|
Grade School
Bristol Grade School |
115 | — | |
|
Middle School
Yorkville Middle School |
115 | Not in DB | |
|
High School
Yorkville High School |
115 | Not in DB | |
Property History
| DATE: | EVENT: | PRICE: | SOURCE: |
|---|---|---|---|
| 28 Jun, 2010 | Sold | $117,000 | MRED MLS |
| 28 Apr, 2010 | Under contract | $118,400 | MRED MLS |
| — | Last price change | $148,000 | MRED MLS |
| 22 Aug, 2009 | Listed for sale | $148,000 | MRED MLS |
| 18 Apr, 2018 | Sold | $139,900 | MRED MLS |
| 4 Mar, 2018 | Under contract | $139,900 | MRED MLS |
| 2 Mar, 2018 | Listed for sale | $139,900 | MRED MLS |
Room Specifics
Total Bedrooms: 2
Bedrooms Above Ground: 2
Bedrooms Below Ground: 0
Dimensions: —
Floor Type: Carpet
Full Bathrooms: 3
Bathroom Amenities: —
Bathroom in Basement: 0
Rooms: No additional rooms
Basement Description: Slab
Other Specifics
| 2 | |
| Concrete Perimeter | |
| Asphalt | |
| Patio | |
| Common Grounds | |
| COMMON | |
| — | |
| Full | |
| Second Floor Laundry, Laundry Hook-Up in Unit | |
| Range, Microwave, Dishwasher, Refrigerator, Washer, Dryer, Disposal | |
| Not in DB | |
| — | |
| — | |
| — | |
| — |
Tax History
| Year | Property Taxes |
|---|---|
| 2010 | $35 |
| 2018 | $3,534 |
Contact Agent
Nearby Similar Homes
Nearby Sold Comparables
Contact Agent
Listing Provided By
RE/MAX Professionals Select

