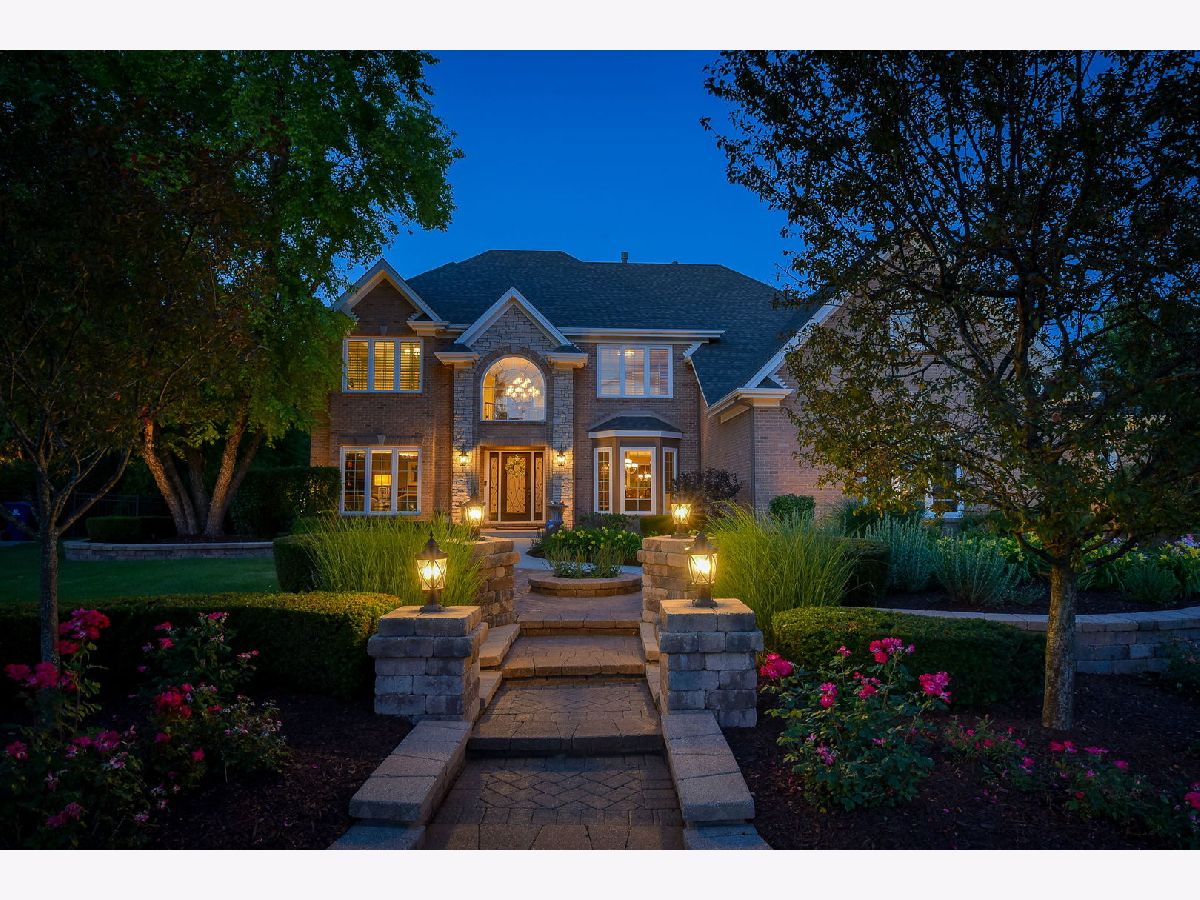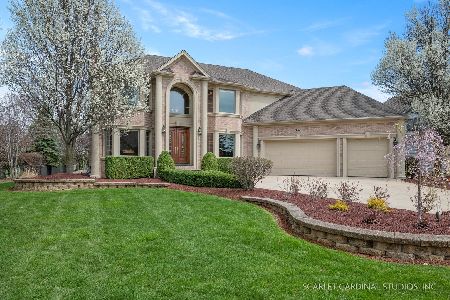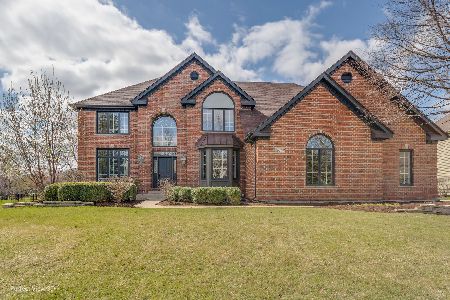3948 Littlestone Circle, Naperville, Illinois 60564
$1,100,000
|
Sold
|
|
| Status: | Closed |
| Sqft: | 6,500 |
| Cost/Sqft: | $173 |
| Beds: | 5 |
| Baths: | 8 |
| Year Built: | 2000 |
| Property Taxes: | $24,494 |
| Days On Market: | 2073 |
| Lot Size: | 0,53 |
Description
LIKE NO OTHER - This builder owned, completely renovated custom residence, balances size and extreme upper bracket quality, with a floor plan and functionality that creates a feeling which conveys "home". The home possesses nearly 8,000 square feet of useable space, including the indoor pool area, courtyard, and amazing finished lower level area. The home features extensive finish and trim package, in addition to wire brushed 5" hardwood flooring throughout majority of the 1st Level and 2nd Level hallway, custom ceiling treatments throughout, solid core 3-panel doors - which are 8' on the 1st Level, generous use of crown moldings and wainscoting throughout, custom oak staircase with black iron spindles throughout each level. Gourmet Kitchen with expansive Carrara Marble island and backsplash, custom 42" soft-close cabinetry, commercial grade appliance package, walk-in pantry, and adjacent Butler Pantry area; 1st level Den/LR features French Door entry; Family Room featuring stacked-stone Fireplace and custom cofered ceiling; 1st Level Ensuite with flexibility as a In-Law arrangement, Nanny quarters, or second MBR. The 2nd Level features massive MBR suite with tray ceiling, spacious sitting area with fireplace, leading to the Master Bath suite with over-size walk-in shower, free standing tub, dual sink vanity; and a custom his/her walk-in closet with enormous island dresser area like no other. Remaining bedrooms on second level include an additional Ensuite arrangement and a Jack 'n' Jill arrangement between two remaining bedrooms. Additional elevated 2nd Level Loft/Family Room area. The absolutely stunning lower level incorporates the same custom quality, design and appeal of the remainder of the home, and represents a haven for entertaining or bonding with family. Upon making your way downstairs you will enter the expansive Rec Room with amazing custom stacked stone bar and adjacent Wine cellar closet. Just when you think you have seen it all, you are welcomed by a Media Room, Bedroom, and additional Full Bathroom and Half-Bathroom. In addition to all that is special and unique about the home, this property features an outdoor and indoor entertainment paradise. The Indoor Pool has been renovated to perfection, and represent a getaway for family and friends in the confines of your own home! The yard area is an "outdoor retreat" which incorporates multiple places to congregate and entertain in a setting that is peaceful, tranquil, and guarded from neighbors with extensive and mature landscaping. The multiple patios with stone Fireplace and separate Firepit area, along with immense hard-scaping. Oversized 3-car garage with additional storage. This property is unique in so many ways. You not only have an opportunity to own one of the most truly outstanding homes in the Naperville area - you are embarking on a new lifestyle.
Property Specifics
| Single Family | |
| — | |
| Traditional | |
| 2000 | |
| Full | |
| — | |
| No | |
| 0.53 |
| Will | |
| Tamarack West | |
| 225 / Quarterly | |
| Insurance,Other | |
| Lake Michigan,Public | |
| Public Sewer | |
| 10760478 | |
| 0701163090060000 |
Nearby Schools
| NAME: | DISTRICT: | DISTANCE: | |
|---|---|---|---|
|
Grade School
Peterson Elementary School |
204 | — | |
|
Middle School
Scullen Middle School |
204 | Not in DB | |
|
High School
Neuqua Valley High School |
204 | Not in DB | |
Property History
| DATE: | EVENT: | PRICE: | SOURCE: |
|---|---|---|---|
| 18 Oct, 2013 | Sold | $470,000 | MRED MLS |
| 20 Sep, 2013 | Under contract | $500,000 | MRED MLS |
| 18 Sep, 2013 | Listed for sale | $500,000 | MRED MLS |
| 19 Aug, 2020 | Sold | $1,100,000 | MRED MLS |
| 28 Jun, 2020 | Under contract | $1,124,900 | MRED MLS |
| 25 Jun, 2020 | Listed for sale | $1,124,900 | MRED MLS |

Room Specifics
Total Bedrooms: 6
Bedrooms Above Ground: 5
Bedrooms Below Ground: 1
Dimensions: —
Floor Type: Carpet
Dimensions: —
Floor Type: Carpet
Dimensions: —
Floor Type: Carpet
Dimensions: —
Floor Type: —
Dimensions: —
Floor Type: —
Full Bathrooms: 8
Bathroom Amenities: Separate Shower,Double Sink,Double Shower,Soaking Tub
Bathroom in Basement: 1
Rooms: Bedroom 5,Bedroom 6,Loft,Sun Room,Recreation Room,Media Room
Basement Description: Finished
Other Specifics
| 3 | |
| Concrete Perimeter | |
| Concrete | |
| Patio, Stamped Concrete Patio, In Ground Pool, Storms/Screens, Outdoor Grill, Fire Pit | |
| Corner Lot,Landscaped | |
| 73X66X158X115X200 | |
| — | |
| Full | |
| Vaulted/Cathedral Ceilings, Skylight(s), Hot Tub, Bar-Wet, Hardwood Floors, First Floor Bedroom, First Floor Laundry, Pool Indoors, First Floor Full Bath, Built-in Features, Walk-In Closet(s) | |
| Double Oven, Range, Microwave, Dishwasher, High End Refrigerator, Bar Fridge, Washer, Dryer, Disposal, Stainless Steel Appliance(s), Wine Refrigerator, Range Hood | |
| Not in DB | |
| Park, Curbs, Sidewalks, Street Lights, Street Paved | |
| — | |
| — | |
| Gas Log |
Tax History
| Year | Property Taxes |
|---|---|
| 2013 | $21,407 |
| 2020 | $24,494 |
Contact Agent
Nearby Similar Homes
Nearby Sold Comparables
Contact Agent
Listing Provided By
Compass









