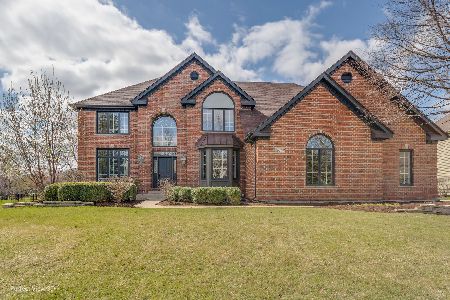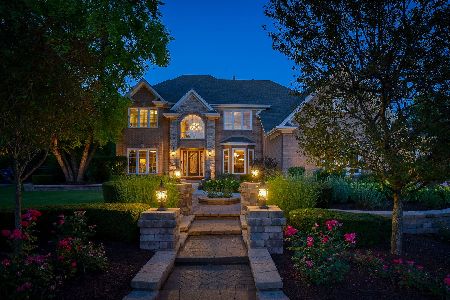3963 Littlestone Circle, Naperville, Illinois 60564
$750,000
|
Sold
|
|
| Status: | Closed |
| Sqft: | 4,257 |
| Cost/Sqft: | $182 |
| Beds: | 4 |
| Baths: | 5 |
| Year Built: | 2000 |
| Property Taxes: | $17,114 |
| Days On Market: | 2935 |
| Lot Size: | 0,40 |
Description
Check out the video and pictures of this home, or better yet, make an appointment to see it today! Beautiful sun-filled custom home in Tamarack West and District 204 with acclaimed Neuqua Valley HS. Welcoming house for entertaining with turreted step-down living room; larger dining room and 2-story family room with wall of windows rising to palladium window crowns and marble-surround see-through fireplace with up-to-ceiling millwork. Extensive custom millwork with archways framed by fluted columns in living room, dining room, family room and sunroom. Lots of natural light into kitchen, sun-drenched sunroom and 2-windowed study. Eye-catching master bedroom with large sitting area, fireplace, his-and-her walk-in closets, and marble-tiled master bathroom with vaulted ceiling and arch-and-column-framed whirlpool tub. Vaulted ceilings in all 2nd-floor bedrooms including high-ceiling turreted 'princess' bedroom w/ 4 tall windows. Finished lookout basement with wet bar, full bath, 2 bedrooms
Property Specifics
| Single Family | |
| — | |
| — | |
| 2000 | |
| Full | |
| — | |
| No | |
| 0.4 |
| Will | |
| Tamarack West | |
| 225 / Quarterly | |
| Security,Exterior Maintenance | |
| Lake Michigan | |
| Public Sewer | |
| 09819295 | |
| 0701163070160000 |
Nearby Schools
| NAME: | DISTRICT: | DISTANCE: | |
|---|---|---|---|
|
Grade School
Peterson Elementary School |
204 | — | |
|
Middle School
Scullen Middle School |
204 | Not in DB | |
|
High School
Neuqua Valley High School |
204 | Not in DB | |
Property History
| DATE: | EVENT: | PRICE: | SOURCE: |
|---|---|---|---|
| 27 Apr, 2018 | Sold | $750,000 | MRED MLS |
| 30 Mar, 2018 | Under contract | $775,000 | MRED MLS |
| 14 Feb, 2018 | Listed for sale | $775,000 | MRED MLS |
Room Specifics
Total Bedrooms: 4
Bedrooms Above Ground: 4
Bedrooms Below Ground: 0
Dimensions: —
Floor Type: Carpet
Dimensions: —
Floor Type: Carpet
Dimensions: —
Floor Type: Carpet
Full Bathrooms: 5
Bathroom Amenities: Whirlpool,Separate Shower,Double Sink
Bathroom in Basement: 1
Rooms: Sun Room,Den
Basement Description: Finished
Other Specifics
| 3 | |
| — | |
| Concrete | |
| Deck, Patio, Brick Paver Patio | |
| Landscaped | |
| 17544 | |
| Unfinished | |
| Full | |
| Vaulted/Cathedral Ceilings, Bar-Wet, Hardwood Floors, First Floor Laundry | |
| Double Oven, Microwave, Dishwasher, Refrigerator, Washer, Dryer, Stainless Steel Appliance(s), Wine Refrigerator, Cooktop | |
| Not in DB | |
| — | |
| — | |
| — | |
| Double Sided, Wood Burning, Gas Log, Gas Starter |
Tax History
| Year | Property Taxes |
|---|---|
| 2018 | $17,114 |
Contact Agent
Nearby Similar Homes
Nearby Sold Comparables
Contact Agent
Listing Provided By
Keller Williams Infinity












