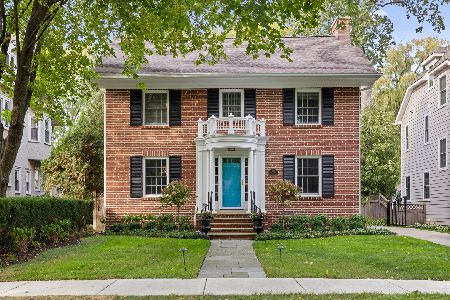395 Elder Lane, Winnetka, Illinois 60093
$1,125,000
|
Sold
|
|
| Status: | Closed |
| Sqft: | 3,755 |
| Cost/Sqft: | $313 |
| Beds: | 5 |
| Baths: | 5 |
| Year Built: | 1921 |
| Property Taxes: | $13,152 |
| Days On Market: | 2172 |
| Lot Size: | 0,20 |
Description
Spectacular home in spectacular location with over 4000 sq. ft. of space! Light, bright, spacious center entry all brick with three full floors of gracious living in mint condition; 5+ bedrooms and 3.2 baths, plus large finished basement. Perfect east Winnetka location, one block to lake, Greeley School and New Trier and easy walk to train. First floor circular flow is great for family and entertaining. Traditional living room features beautiful crown molding and wood burning fireplace. Separate dining room opens to large eat-in kitchen with stainless appliances, granite counters and quality white wood cabinets. Mudroom adjacent to kitchen features a large closet as well as built in storage for shoes and coats and leads to back deck. Gorgeous family room opening off of both kitchen and living room completes the first floor and is beautifully finished with a gas fireplace, crown molding, custom built-in bookshelves, storage and wet bar with refrigerator. French doors open to back deck leading to private, fenced yard with blue-stone patio and lush landscaping creating even more space for relaxing and entertaining. Four full bedrooms on second floor. Large master suite features a walk in closet, an en-suite bathroom with double sinks, granite counters, marble floor, whirlpool tub and walk-in glass enclosed shower. Three more nicely appointed bedrooms and bathroom complete the second floor. Solid wood floors on the first and second floors. Full finished third floor offers more great living flexibility, with large open common area, a large 5th bedroom, a full bath with walk-in shower, and a third room that may be used as a 6th bedroom or office. Basement has extra storage, laundry and utility rooms and 1/2 bath, as well as a large finished recreation room with 8 foot ceilings. 2 car detached garage. New roof, tuck-pointing, and hot water tank. Many updates make this the perfect home.
Property Specifics
| Single Family | |
| — | |
| — | |
| 1921 | |
| Full | |
| — | |
| No | |
| 0.2 |
| Cook | |
| — | |
| — / Not Applicable | |
| None | |
| Lake Michigan,Public | |
| Public Sewer | |
| 10630797 | |
| 05214070120000 |
Nearby Schools
| NAME: | DISTRICT: | DISTANCE: | |
|---|---|---|---|
|
Grade School
Greeley Elementary School |
36 | — | |
|
Middle School
Carleton W Washburne School |
36 | Not in DB | |
|
High School
New Trier Twp H.s. Northfield/wi |
203 | Not in DB | |
Property History
| DATE: | EVENT: | PRICE: | SOURCE: |
|---|---|---|---|
| 26 May, 2020 | Sold | $1,125,000 | MRED MLS |
| 10 Feb, 2020 | Under contract | $1,175,000 | MRED MLS |
| 7 Feb, 2020 | Listed for sale | $1,175,000 | MRED MLS |
| 20 Nov, 2023 | Sold | $1,829,000 | MRED MLS |
| 13 Oct, 2023 | Under contract | $1,829,000 | MRED MLS |
| 13 Oct, 2023 | Listed for sale | $1,829,000 | MRED MLS |
Room Specifics
Total Bedrooms: 5
Bedrooms Above Ground: 5
Bedrooms Below Ground: 0
Dimensions: —
Floor Type: Hardwood
Dimensions: —
Floor Type: Hardwood
Dimensions: —
Floor Type: Hardwood
Dimensions: —
Floor Type: —
Full Bathrooms: 5
Bathroom Amenities: —
Bathroom in Basement: 1
Rooms: Bedroom 5,Play Room,Office,Recreation Room,Game Room,Storage,Utility Room-Lower Level
Basement Description: Partially Finished
Other Specifics
| 2 | |
| — | |
| — | |
| — | |
| — | |
| 50 X 173 | |
| Finished,Full | |
| Full | |
| — | |
| Range, Microwave, Dishwasher, Refrigerator, Washer, Dryer, Disposal | |
| Not in DB | |
| — | |
| — | |
| — | |
| — |
Tax History
| Year | Property Taxes |
|---|---|
| 2020 | $13,152 |
| 2023 | $15,278 |
Contact Agent
Nearby Similar Homes
Nearby Sold Comparables
Contact Agent
Listing Provided By
@properties









