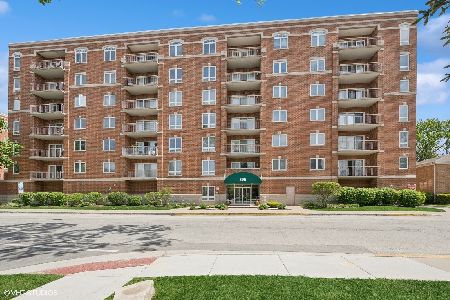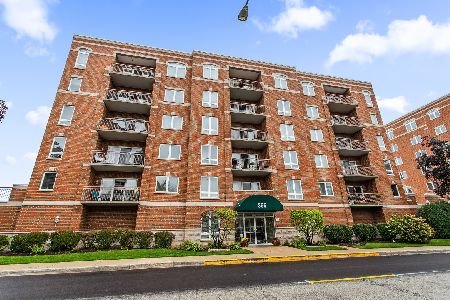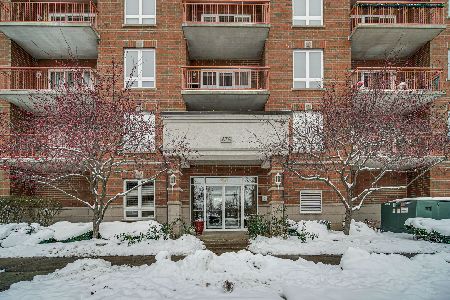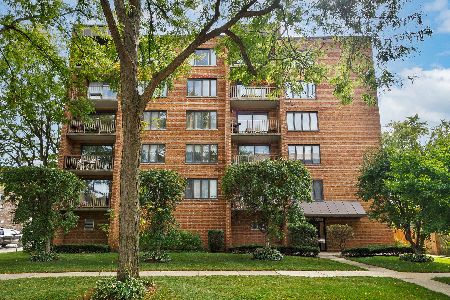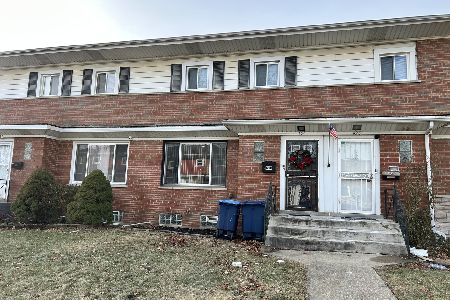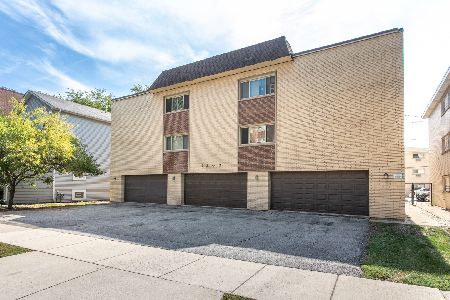395 Graceland Avenue, Des Plaines, Illinois 60016
$255,000
|
Sold
|
|
| Status: | Closed |
| Sqft: | 1,430 |
| Cost/Sqft: | $192 |
| Beds: | 2 |
| Baths: | 2 |
| Year Built: | 2004 |
| Property Taxes: | $3,958 |
| Days On Market: | 2294 |
| Lot Size: | 0,00 |
Description
TOP FLOOR UNIT! 2 BEDROOM PLUS DEN/OFFICE WITH CLOSET (COULD BE USED AS 3RD BEDROOM) AND 2 FULL BATH LOCATED IN THE MONTECLARE CONDOMINIUMS. DOWNTOWN DES PLAINES. BUILT IN 2004. WELL MAINTAINED CLEAN AND BRIGHT OPEN FLOOR PLAN. 9 FOOT CEILINGS. WHITE TRIM WITH 6 PANEL DOORS. KAHRS CHERRY WOOD FLOORING WITH CORK UNDERLAYMENT. OPEN KITCHEN HAS 42 INCH AYA MODERN MAPLE HONEY CABINETS, STAINLESS STEEL APPLIANCES, GLASS MOSAIC TILE BACKSPLASH AND HUGE CENTER ISLAND WITH OVERHANG FOR BREAKFAST BAR. MASTER BEDROOM WITH HUGE WALK-IN CLOSET, MASTER BATH WITH WALK-IN SHOWER AND 42 INCH AYA MAPLE HONEY CABINETS. LARGE SECOND BEDROOM. 2ND FULL BATH WITH TUB AND CERAMIC TILE. IN UNIT LAUNDRY ROOM. LARGE CONCRETE BALCONY FACING WEST. HEATED GARAGE PARKING SPACE WITH LARGE STORAGE. GREAT ELEVATOR BUILDING WITH NO INTERIOR STAIRS! 100% OWNER OCCUPIED. WALK TO ALL THAT DOWNTOWN DES PLAINES HAS TO OFFER...SHOPPING, METRA AND RESTAURANTS. PET FRIENDLY.
Property Specifics
| Condos/Townhomes | |
| 7 | |
| — | |
| 2004 | |
| None | |
| PRINCETON | |
| No | |
| — |
| Cook | |
| Monteclare Condominiums | |
| 383 / Monthly | |
| Heat,Water,Gas,Parking,Insurance,Exterior Maintenance,Lawn Care,Scavenger,Snow Removal | |
| Lake Michigan | |
| Public Sewer | |
| 10539309 | |
| 09174021821048 |
Nearby Schools
| NAME: | DISTRICT: | DISTANCE: | |
|---|---|---|---|
|
Grade School
North Elementary School |
62 | — | |
|
Middle School
Chippewa Middle School |
62 | Not in DB | |
|
High School
Maine West High School |
207 | Not in DB | |
Property History
| DATE: | EVENT: | PRICE: | SOURCE: |
|---|---|---|---|
| 22 Nov, 2019 | Sold | $255,000 | MRED MLS |
| 7 Oct, 2019 | Under contract | $274,900 | MRED MLS |
| 5 Oct, 2019 | Listed for sale | $274,900 | MRED MLS |
Room Specifics
Total Bedrooms: 2
Bedrooms Above Ground: 2
Bedrooms Below Ground: 0
Dimensions: —
Floor Type: Carpet
Full Bathrooms: 2
Bathroom Amenities: —
Bathroom in Basement: —
Rooms: Den,Balcony/Porch/Lanai
Basement Description: None
Other Specifics
| 1 | |
| — | |
| Concrete | |
| Balcony, Storms/Screens, Door Monitored By TV | |
| Common Grounds,Landscaped | |
| COMMON | |
| — | |
| Full | |
| Vaulted/Cathedral Ceilings, Elevator, Wood Laminate Floors, Heated Floors, First Floor Bedroom, First Floor Laundry, First Floor Full Bath, Laundry Hook-Up in Unit, Storage, Flexicore, Walk-In Closet(s) | |
| Range, Microwave, Dishwasher, Refrigerator, Washer, Dryer, Disposal, Stainless Steel Appliance(s) | |
| Not in DB | |
| — | |
| — | |
| Elevator(s), Storage, Security Door Lock(s) | |
| — |
Tax History
| Year | Property Taxes |
|---|---|
| 2019 | $3,958 |
Contact Agent
Nearby Similar Homes
Nearby Sold Comparables
Contact Agent
Listing Provided By
Baird & Warner

