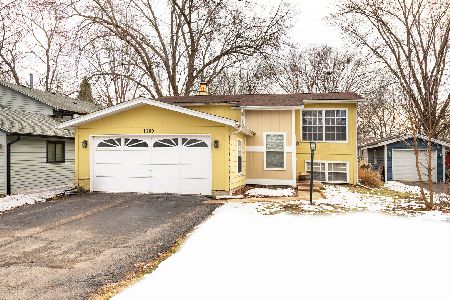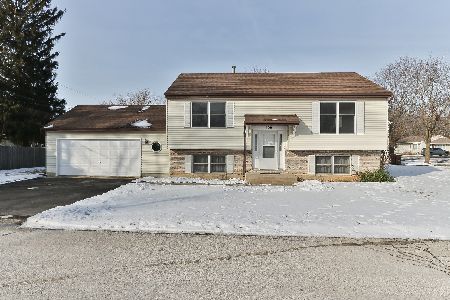395 Huntley Road, Lakewood, Illinois 60014
$355,000
|
Sold
|
|
| Status: | Closed |
| Sqft: | 2,772 |
| Cost/Sqft: | $137 |
| Beds: | 4 |
| Baths: | 2 |
| Year Built: | 1960 |
| Property Taxes: | $10,395 |
| Days On Market: | 1669 |
| Lot Size: | 0,79 |
Description
Hard to find larger ranch (2800 square feet) in established neighborhood with beautiful trees and large lots. With 4 bedrooms, a huge family room with vaulted ceiling, and living room/dining room combo with fireplace, there's plenty of room for everyone to have their own space to hangout or for large holiday family gatherings. Other special features of this home are: the large master bedroom and bath tucked away at the end of the house (addition was added in 1987) ; sparkling hardwood floors ; the Anderson windows ; BRAND NEW ROOF ; the super-efficient kitchen with stainless steel appliances and sink, granite countertops, glass front cabinets ; and the walk-up attic above the garage with unbelievable storage. Only a few blocks to the 4 private neighborhood beaches for boating in summer, or ice-skating in winter. The historic Dole Mansion, with the Sunday's farmer's market, is just a short bike ride away, too! Cozy place to spend cold nights curled up by the fireplace.
Property Specifics
| Single Family | |
| — | |
| Ranch | |
| 1960 | |
| Partial | |
| RANCH | |
| No | |
| 0.79 |
| Mc Henry | |
| Country Club Addition | |
| — / Not Applicable | |
| None | |
| Public | |
| Public Sewer | |
| 11166913 | |
| 1801405016 |
Nearby Schools
| NAME: | DISTRICT: | DISTANCE: | |
|---|---|---|---|
|
Grade School
South Elementary School |
47 | — | |
|
Middle School
Richard F Bernotas Middle School |
47 | Not in DB | |
|
High School
Crystal Lake Central High School |
155 | Not in DB | |
Property History
| DATE: | EVENT: | PRICE: | SOURCE: |
|---|---|---|---|
| 31 Jan, 2022 | Sold | $355,000 | MRED MLS |
| 5 Nov, 2021 | Under contract | $380,500 | MRED MLS |
| — | Last price change | $395,000 | MRED MLS |
| 23 Jul, 2021 | Listed for sale | $395,000 | MRED MLS |
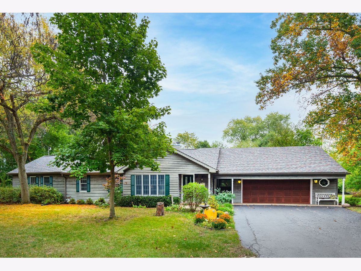
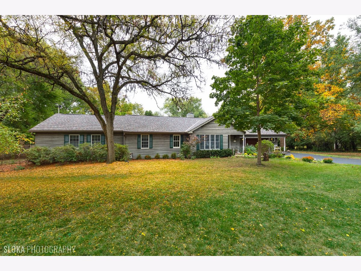
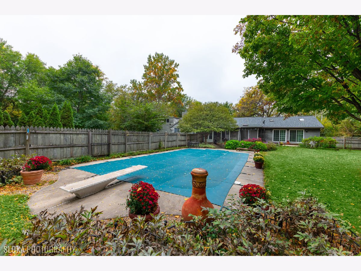
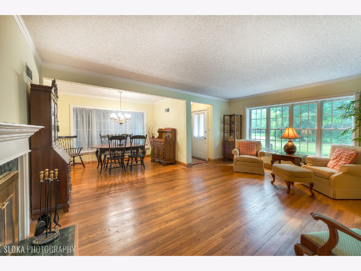
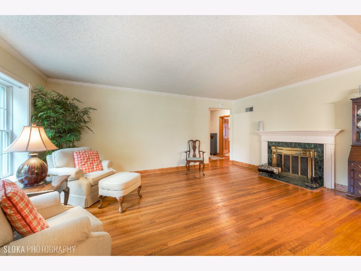
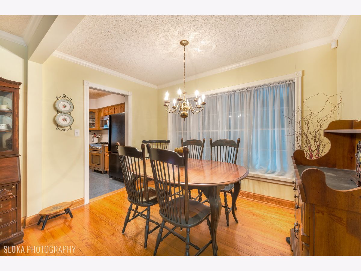
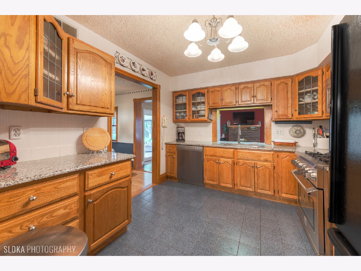
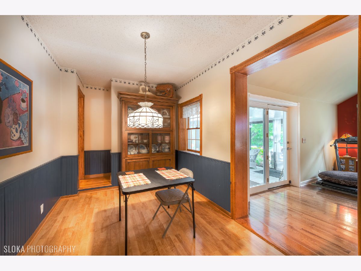
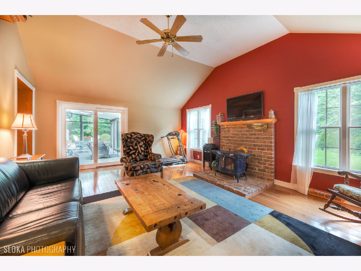
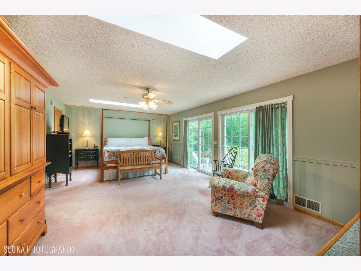
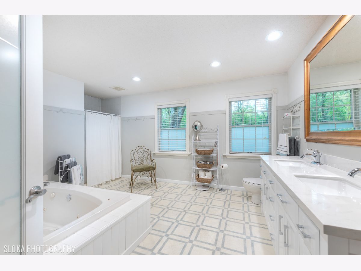
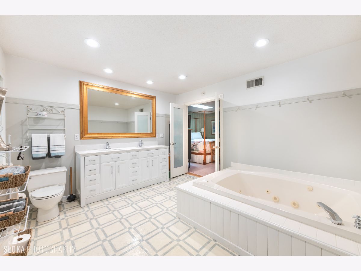
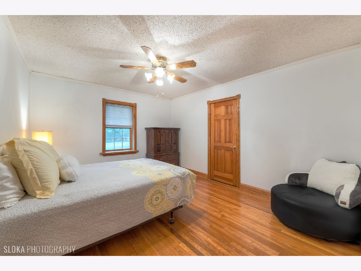
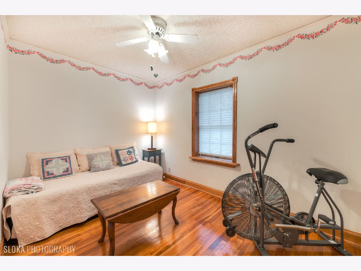
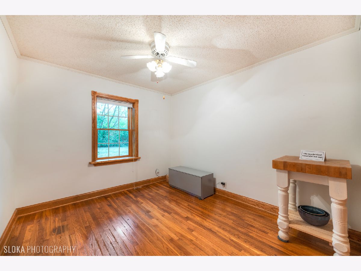
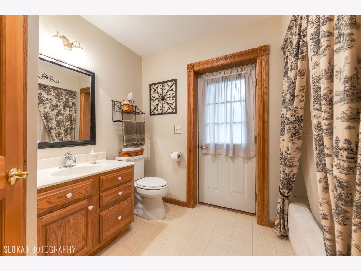
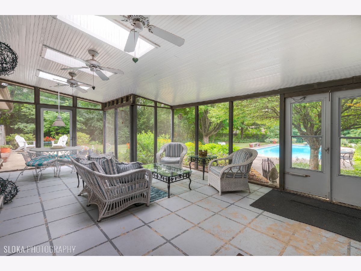
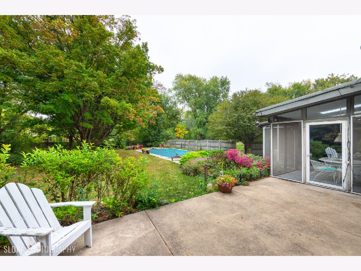
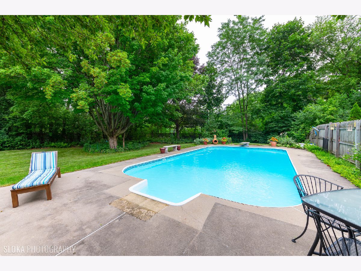
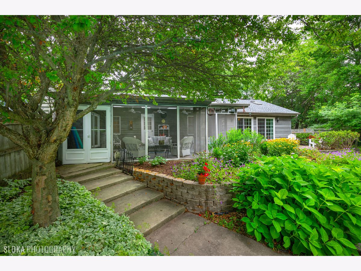
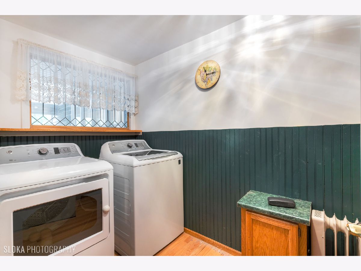
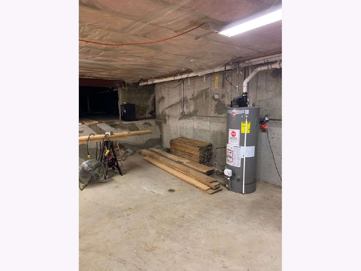
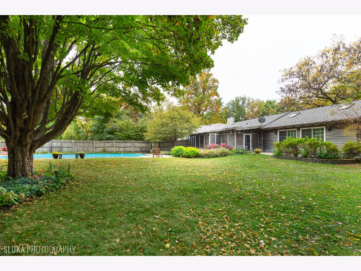
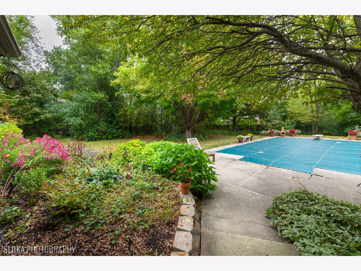
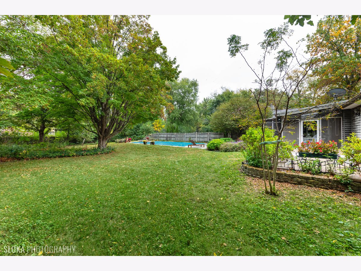
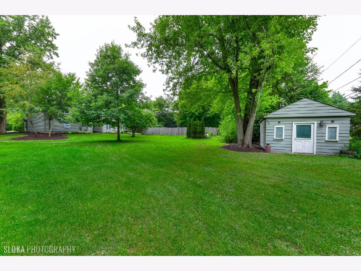
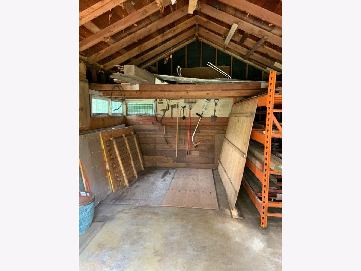
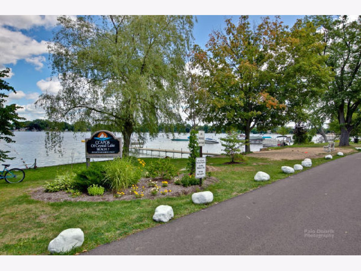
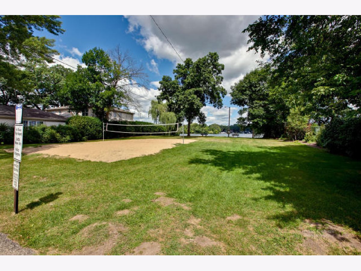
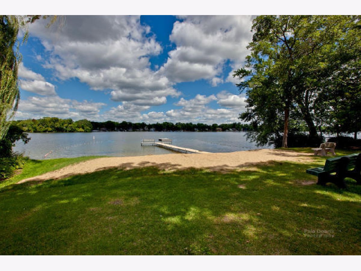
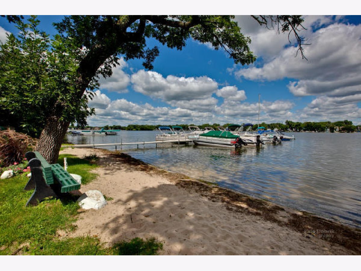
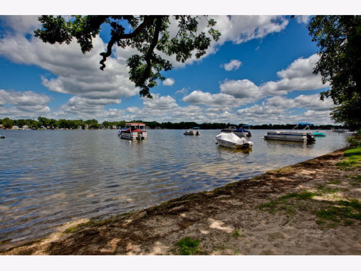
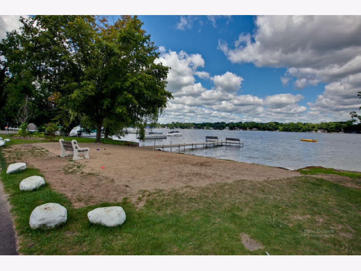
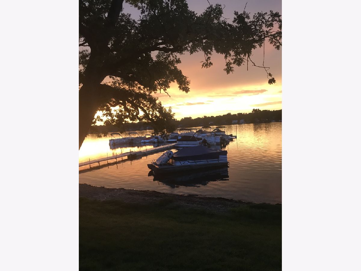
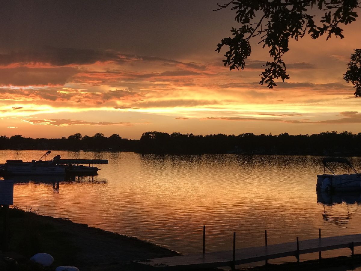
Room Specifics
Total Bedrooms: 4
Bedrooms Above Ground: 4
Bedrooms Below Ground: 0
Dimensions: —
Floor Type: Hardwood
Dimensions: —
Floor Type: Hardwood
Dimensions: —
Floor Type: Hardwood
Full Bathrooms: 2
Bathroom Amenities: Whirlpool,Separate Shower,Double Sink
Bathroom in Basement: 0
Rooms: Breakfast Room,Screened Porch
Basement Description: Unfinished,Crawl
Other Specifics
| 2.5 | |
| Concrete Perimeter | |
| Asphalt | |
| Patio, Porch Screened, In Ground Pool, Storms/Screens | |
| Fenced Yard,Wooded,Mature Trees | |
| 165 X 209 | |
| — | |
| Full | |
| Vaulted/Cathedral Ceilings, Skylight(s), Hardwood Floors, First Floor Bedroom, First Floor Laundry, First Floor Full Bath, Walk-In Closet(s) | |
| Range, Microwave, Dishwasher, Refrigerator, Washer, Dryer | |
| Not in DB | |
| Lake | |
| — | |
| — | |
| Wood Burning, Wood Burning Stove, Attached Fireplace Doors/Screen |
Tax History
| Year | Property Taxes |
|---|---|
| 2022 | $10,395 |
Contact Agent
Nearby Similar Homes
Nearby Sold Comparables
Contact Agent
Listing Provided By
RE/MAX Suburban



