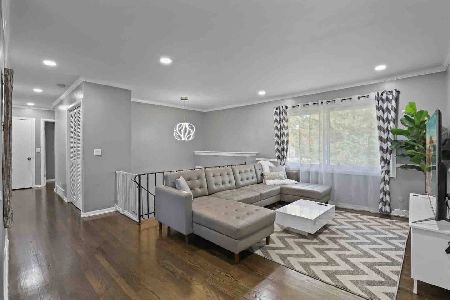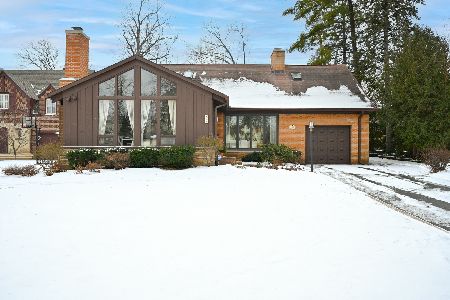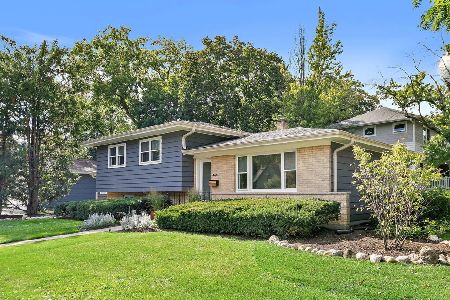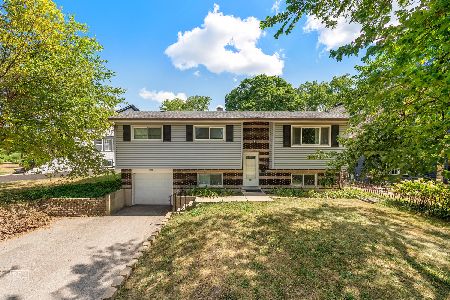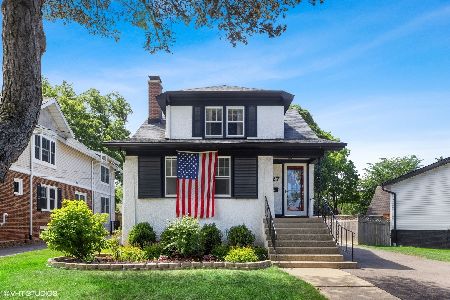373 Lorraine Street, Glen Ellyn, Illinois 60137
$425,000
|
Sold
|
|
| Status: | Closed |
| Sqft: | 1,718 |
| Cost/Sqft: | $253 |
| Beds: | 3 |
| Baths: | 2 |
| Year Built: | 1968 |
| Property Taxes: | $7,640 |
| Days On Market: | 1660 |
| Lot Size: | 0,16 |
Description
Phenomenal rehab located in the heart of Glen Ellyn! The newly designed front entrance sets the stage for what awaits you inside this 4 bedroom/2 bath open concept home designed with today's buyer in mind. Main level full of natural light features living room w/recessed lighting, dining room w/fabulous accent wall, kitchen w/seatable island + custom cabinetry + stainless appliances + decorative accent tile backsplash + quartz counters and sliding glass doors to new 15X8 deck and fenced backyard. Main level also features 3 bedrooms - master bedroom has private entrance to hall bath. Lower level also flooded with natural light and views of backyard and front yard features large family room w/dry bar + beverage refrigerator, 4th bedroom/office, 2nd bath w/built-in shelving, spacious and bright laundry room w/folding counter + hanging space, mudroom w/built-in shelving + bench/shoe cubbies and access to attached 23X12 garage. Bedroom closets feature motion lights. Main level all hardwood. Whole house features newer windows, doors, lighting, hardware. Both bathrooms have been gutted and beautifully updated! 3 Blocks to Library, 6 blocks to Metra Train, shops, restaurants and all that downtown Glen Ellyn has to offer! Walk to both Lincoln Elementary and Glenbard West High School. Bus stop for Hadley Middle School is at the corner! Convenient double wide driveway. Quick close possible - ready for its new owner!
Property Specifics
| Single Family | |
| — | |
| — | |
| 1968 | |
| Full | |
| — | |
| No | |
| 0.16 |
| Du Page | |
| — | |
| — / Not Applicable | |
| None | |
| Lake Michigan | |
| Public Sewer | |
| 11160723 | |
| 0515206003 |
Nearby Schools
| NAME: | DISTRICT: | DISTANCE: | |
|---|---|---|---|
|
Grade School
Lincoln Elementary School |
41 | — | |
|
Middle School
Hadley Junior High School |
41 | Not in DB | |
|
High School
Glenbard West High School |
87 | Not in DB | |
Property History
| DATE: | EVENT: | PRICE: | SOURCE: |
|---|---|---|---|
| 28 Oct, 2020 | Sold | $300,000 | MRED MLS |
| 28 Sep, 2020 | Under contract | $325,000 | MRED MLS |
| 8 Sep, 2020 | Listed for sale | $325,000 | MRED MLS |
| 2 Sep, 2021 | Sold | $425,000 | MRED MLS |
| 8 Aug, 2021 | Under contract | $435,000 | MRED MLS |
| 19 Jul, 2021 | Listed for sale | $435,000 | MRED MLS |
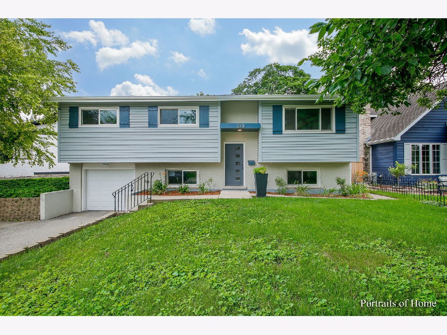
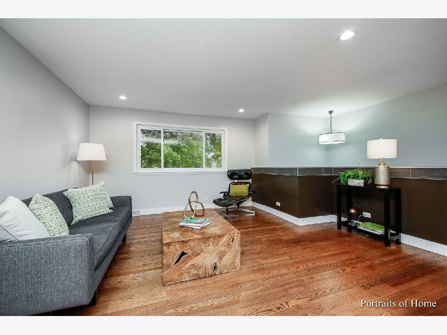
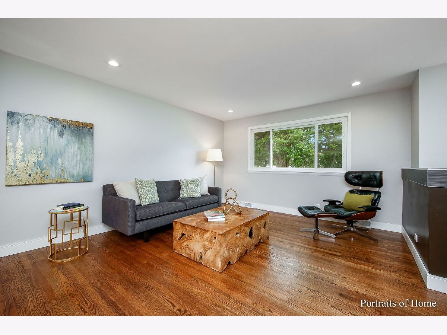
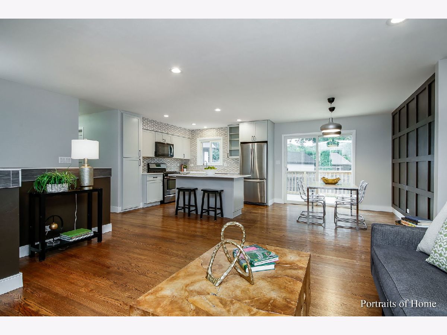
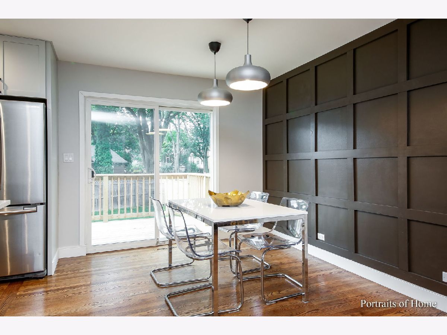
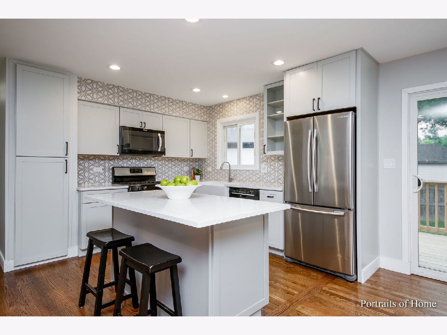
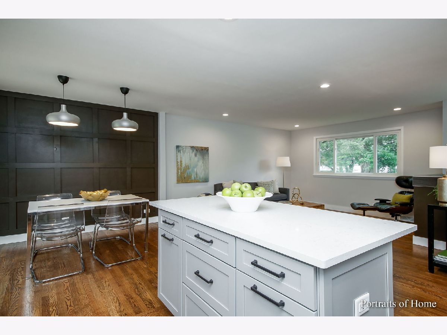
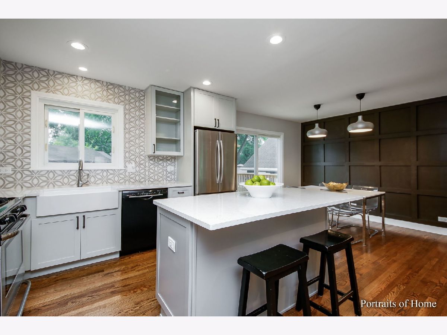
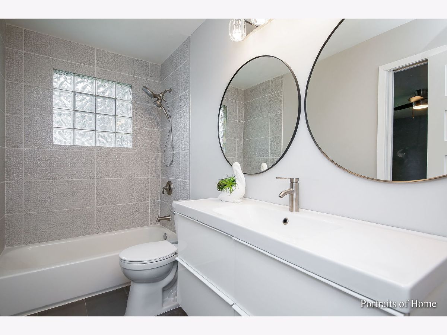
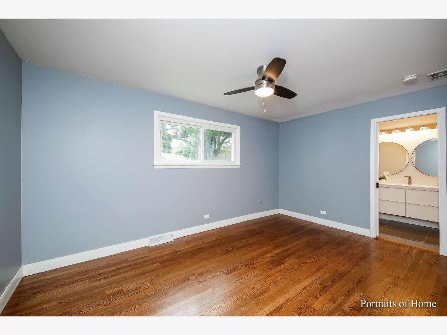
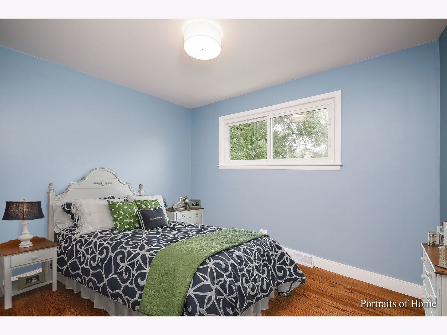
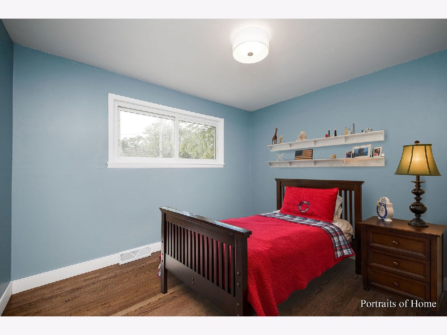
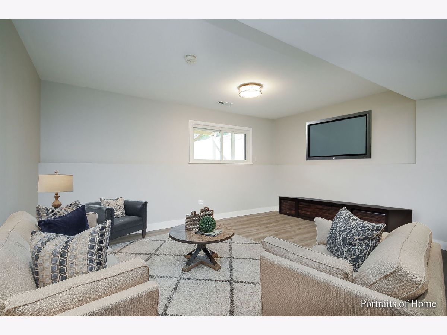
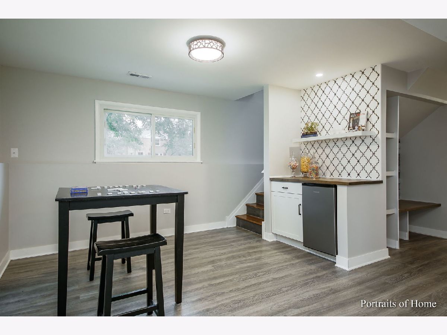
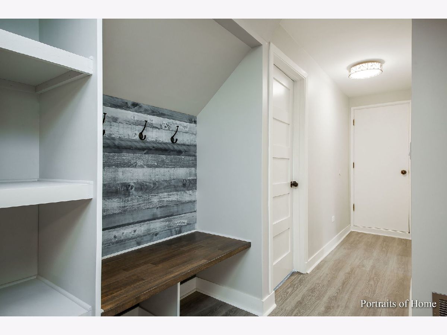
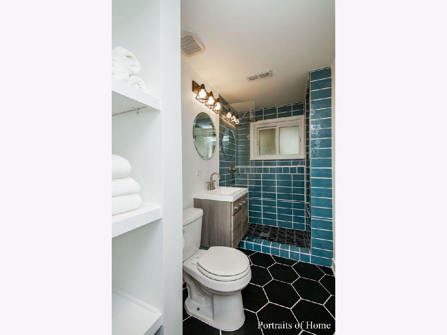
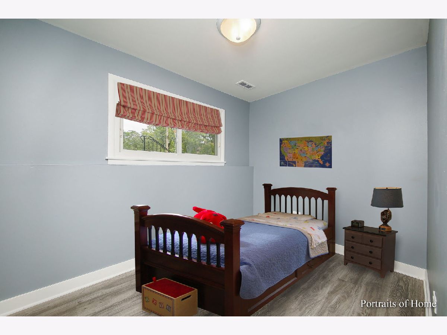
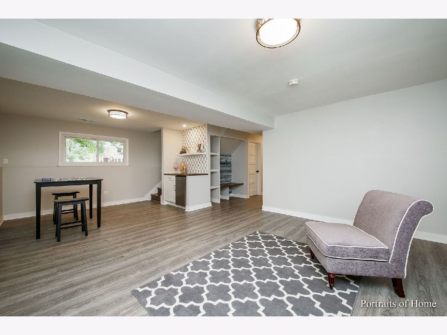
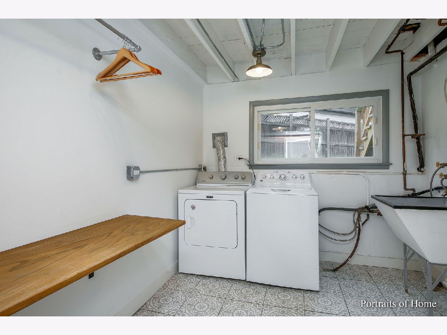
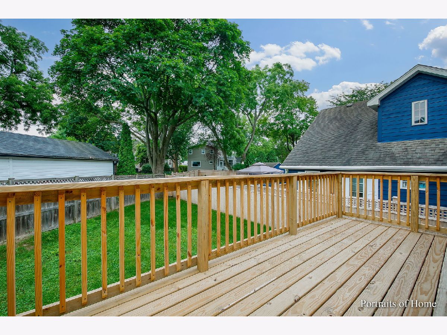
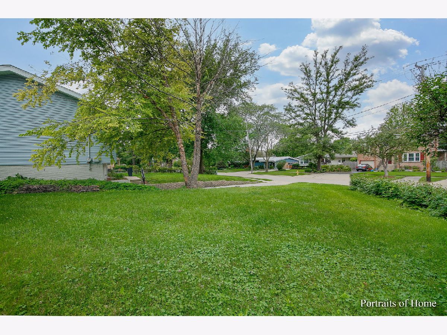
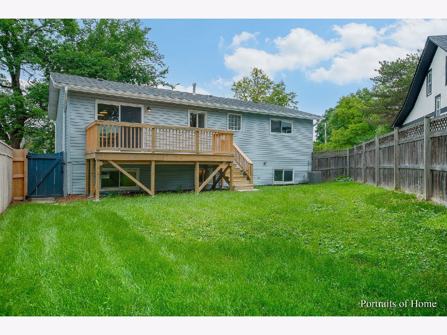
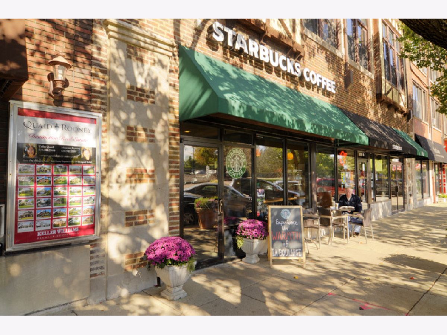
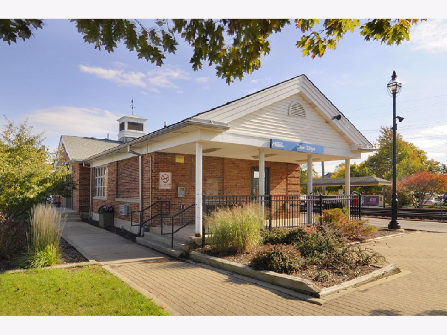
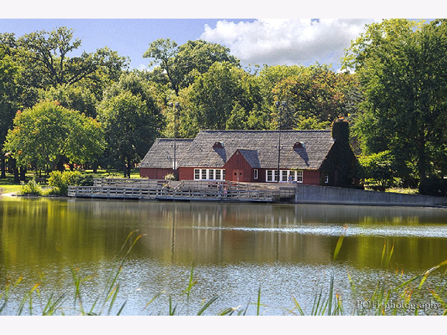
Room Specifics
Total Bedrooms: 4
Bedrooms Above Ground: 3
Bedrooms Below Ground: 1
Dimensions: —
Floor Type: Hardwood
Dimensions: —
Floor Type: Hardwood
Dimensions: —
Floor Type: Vinyl
Full Bathrooms: 2
Bathroom Amenities: —
Bathroom in Basement: 1
Rooms: Deck
Basement Description: Finished,Exterior Access
Other Specifics
| 1.5 | |
| Concrete Perimeter | |
| Asphalt | |
| Deck | |
| Fenced Yard,Sidewalks | |
| 75X124X34X140 | |
| — | |
| — | |
| Bar-Dry, Hardwood Floors, Built-in Features | |
| Range, Microwave, Dishwasher, Refrigerator, Washer, Dryer, Disposal, Stainless Steel Appliance(s) | |
| Not in DB | |
| — | |
| — | |
| — | |
| — |
Tax History
| Year | Property Taxes |
|---|---|
| 2020 | $6,502 |
| 2021 | $7,640 |
Contact Agent
Nearby Similar Homes
Nearby Sold Comparables
Contact Agent
Listing Provided By
Keller Williams Premiere Properties




