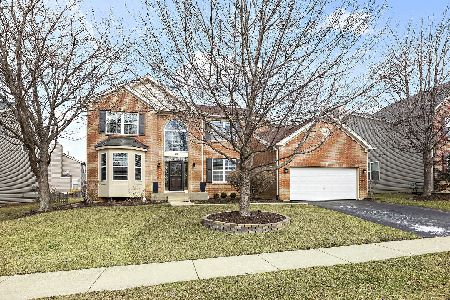395 Thornwood Way, South Elgin, Illinois 60177
$357,500
|
Sold
|
|
| Status: | Closed |
| Sqft: | 3,256 |
| Cost/Sqft: | $113 |
| Beds: | 4 |
| Baths: | 3 |
| Year Built: | 2000 |
| Property Taxes: | $8,023 |
| Days On Market: | 4061 |
| Lot Size: | 0,28 |
Description
STC Schools and Thornwood Pool Community! Dramatic 2-Story entry w/ arched recessed panel columns to Liv Rm & Dining Rm. Upgraded Kit with Zodiac quartz countertops & limestone tile bksplsh. Private office & TONS of storage. Spacious FAM Rm w/fireplace and wall of windows! Master Suite w/volume ceiling & 2 walk-in closets w/cstm closet org system. Walk-in closets in BR 2,3,4. Huge fenced backyard w/paver brk patio.
Property Specifics
| Single Family | |
| — | |
| Traditional | |
| 2000 | |
| Partial | |
| — | |
| No | |
| 0.28 |
| Kane | |
| Thornwood | |
| 117 / Quarterly | |
| Clubhouse,Pool | |
| Public | |
| Public Sewer | |
| 08817665 | |
| 0632380007 |
Nearby Schools
| NAME: | DISTRICT: | DISTANCE: | |
|---|---|---|---|
|
Grade School
Corron Elementary School |
303 | — | |
|
Middle School
Haines Middle School |
303 | Not in DB | |
|
High School
St Charles North High School |
303 | Not in DB | |
Property History
| DATE: | EVENT: | PRICE: | SOURCE: |
|---|---|---|---|
| 17 Dec, 2010 | Sold | $345,500 | MRED MLS |
| 14 Nov, 2010 | Under contract | $364,000 | MRED MLS |
| — | Last price change | $369,900 | MRED MLS |
| 12 Jun, 2010 | Listed for sale | $399,900 | MRED MLS |
| 9 Apr, 2015 | Sold | $357,500 | MRED MLS |
| 22 Feb, 2015 | Under contract | $369,000 | MRED MLS |
| — | Last price change | $374,500 | MRED MLS |
| 16 Jan, 2015 | Listed for sale | $375,000 | MRED MLS |
Room Specifics
Total Bedrooms: 4
Bedrooms Above Ground: 4
Bedrooms Below Ground: 0
Dimensions: —
Floor Type: Carpet
Dimensions: —
Floor Type: Carpet
Dimensions: —
Floor Type: Carpet
Full Bathrooms: 3
Bathroom Amenities: Separate Shower,Double Sink
Bathroom in Basement: 0
Rooms: Exercise Room,Foyer,Loft,Office,Recreation Room
Basement Description: Finished
Other Specifics
| 3 | |
| Concrete Perimeter | |
| Asphalt,Concrete | |
| Deck, Patio | |
| Fenced Yard,Landscaped | |
| 75X164 | |
| — | |
| Full | |
| Vaulted/Cathedral Ceilings, First Floor Laundry | |
| Range, Dishwasher, Disposal | |
| Not in DB | |
| Sidewalks, Street Lights, Street Paved | |
| — | |
| — | |
| Gas Log, Gas Starter |
Tax History
| Year | Property Taxes |
|---|---|
| 2010 | $8,188 |
| 2015 | $8,023 |
Contact Agent
Nearby Similar Homes
Nearby Sold Comparables
Contact Agent
Listing Provided By
Baird & Warner







