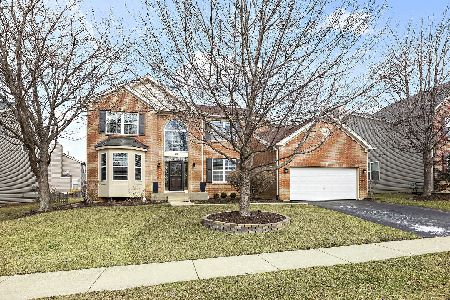[Address Unavailable], South Elgin, Illinois 60177
$345,500
|
Sold
|
|
| Status: | Closed |
| Sqft: | 3,256 |
| Cost/Sqft: | $112 |
| Beds: | 4 |
| Baths: | 3 |
| Year Built: | 2000 |
| Property Taxes: | $8,188 |
| Days On Market: | 5740 |
| Lot Size: | 0,28 |
Description
Reduced 35K+! New siding & extensive upgrades. Great condition & incredible value! Dramatic 2-Story entry w/ arched recessed panel columns to Living RM & Dining RM. Upgraded Kitchen with Zodiac quartz countertops & limestone tile bksplsh. Spacious FAM Rm w/fireplace. Spacious Master Suite w/volume ceiling & lrg walk-in closet w/cstm closet org system. Huge fenced backyard w/paver brk patio. Call for 25+ pg eBrochure
Property Specifics
| Single Family | |
| — | |
| Traditional | |
| 2000 | |
| Partial | |
| — | |
| No | |
| 0.28 |
| Kane | |
| Thornwood | |
| 110 / Quarterly | |
| Clubhouse,Pool,Other | |
| Public | |
| Public Sewer | |
| 07553764 | |
| 0632380007 |
Property History
| DATE: | EVENT: | PRICE: | SOURCE: |
|---|
Room Specifics
Total Bedrooms: 4
Bedrooms Above Ground: 4
Bedrooms Below Ground: 0
Dimensions: —
Floor Type: Carpet
Dimensions: —
Floor Type: Carpet
Dimensions: —
Floor Type: Carpet
Full Bathrooms: 3
Bathroom Amenities: Separate Shower,Double Sink
Bathroom in Basement: 0
Rooms: Den,Foyer,Gallery,Loft,Office,Utility Room-1st Floor
Basement Description: Unfinished,Crawl
Other Specifics
| 3 | |
| Concrete Perimeter | |
| Asphalt,Concrete | |
| Deck, Patio | |
| Fenced Yard,Landscaped | |
| 75X164 | |
| — | |
| Full | |
| Vaulted/Cathedral Ceilings | |
| Range, Dishwasher, Refrigerator, Disposal | |
| Not in DB | |
| Sidewalks, Street Lights, Street Paved | |
| — | |
| — | |
| Gas Log, Gas Starter |
Tax History
| Year | Property Taxes |
|---|
Contact Agent
Nearby Similar Homes
Nearby Sold Comparables
Contact Agent
Listing Provided By
RE/MAX Excels







