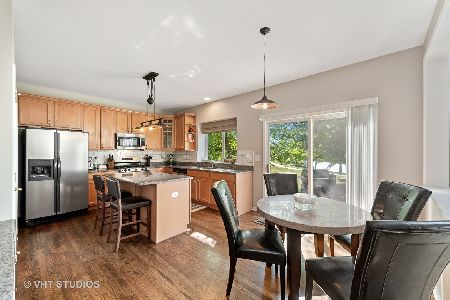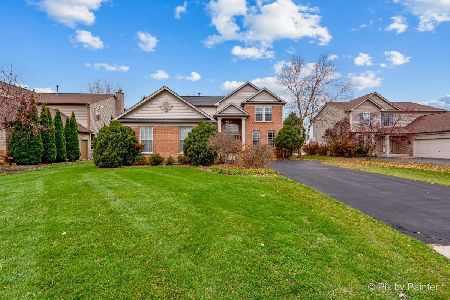3950 Georgetown Circle, Algonquin, Illinois 60102
$380,000
|
Sold
|
|
| Status: | Closed |
| Sqft: | 3,815 |
| Cost/Sqft: | $107 |
| Beds: | 4 |
| Baths: | 3 |
| Year Built: | 2002 |
| Property Taxes: | $9,404 |
| Days On Market: | 2294 |
| Lot Size: | 0,22 |
Description
Picturesque lake views from Sunroom room or private Master Suite veranda! This stunning Oxford model with 3 car garage has an open floor plan and numerous upgrades. The custom 18'x20' Sunroom features radiant heated porcelain tiled floor. Two story foyer, hardwood floors throughout main floor, family room with fireplace opens to large kitchen. 42" wood cabinets, solid surface counter tops, large center island with pendant and recessed lighting, stainless steel appliances, and additional pantry. Pella patio door with in-set blinds, and separate dining room with crown molding. First floor study with French doors. Second story Master Suite has a sitting room and doors to a private veranda. Luxurious master bath with vaulted ceilings, walk-in closet, his/her vanities as well as a soaking tub and separate shower. Three additional bedrooms, one highlights a walk-in closet and attached full bath. Finished basement complete with brand new carpeting, storage room, and two storage closets. Three car garage features epoxy flooring. Half bath and laundry room positioned conveniently off kitchen. Laundry room contains ceramic tile floors and 42" tall cabinets. Updates include new furnace, air conditioner, humidifier, basement carpeting, and insulated window garage doors. Conveniently located next to a walking trail to district 158 Square Barn Campus. School bus stop in front of house. A must see!!
Property Specifics
| Single Family | |
| — | |
| Traditional | |
| 2002 | |
| Full | |
| OXFORD | |
| Yes | |
| 0.22 |
| Mc Henry | |
| Manchester Lakes Estates | |
| 180 / Quarterly | |
| None | |
| Public | |
| Public Sewer | |
| 10551855 | |
| 1836103024 |
Nearby Schools
| NAME: | DISTRICT: | DISTANCE: | |
|---|---|---|---|
|
Grade School
Mackeben Elementary School |
158 | — | |
|
Middle School
Heineman Middle School |
158 | Not in DB | |
|
High School
Huntley High School |
158 | Not in DB | |
|
Alternate Elementary School
Conley Elementary School |
— | Not in DB | |
Property History
| DATE: | EVENT: | PRICE: | SOURCE: |
|---|---|---|---|
| 20 Dec, 2019 | Sold | $380,000 | MRED MLS |
| 7 Nov, 2019 | Under contract | $410,000 | MRED MLS |
| 18 Oct, 2019 | Listed for sale | $410,000 | MRED MLS |
Room Specifics
Total Bedrooms: 4
Bedrooms Above Ground: 4
Bedrooms Below Ground: 0
Dimensions: —
Floor Type: Carpet
Dimensions: —
Floor Type: Carpet
Dimensions: —
Floor Type: Hardwood
Full Bathrooms: 3
Bathroom Amenities: Soaking Tub
Bathroom in Basement: 0
Rooms: Study,Heated Sun Room,Sitting Room
Basement Description: Finished
Other Specifics
| 3 | |
| Concrete Perimeter | |
| Asphalt,Concrete | |
| Balcony | |
| Water View | |
| 50X119X96X120 | |
| Unfinished | |
| Full | |
| Hardwood Floors, Heated Floors, First Floor Laundry, Walk-In Closet(s) | |
| Range, Microwave, Dishwasher, Refrigerator, Washer, Dryer | |
| Not in DB | |
| — | |
| — | |
| — | |
| Gas Log, Gas Starter |
Tax History
| Year | Property Taxes |
|---|---|
| 2019 | $9,404 |
Contact Agent
Nearby Similar Homes
Nearby Sold Comparables
Contact Agent
Listing Provided By
Homesmart Connect LLC









