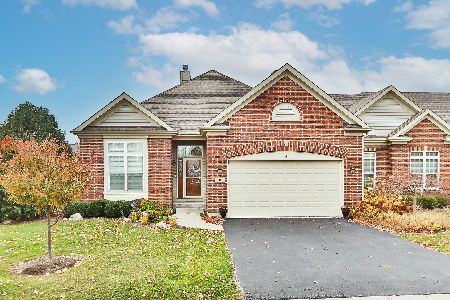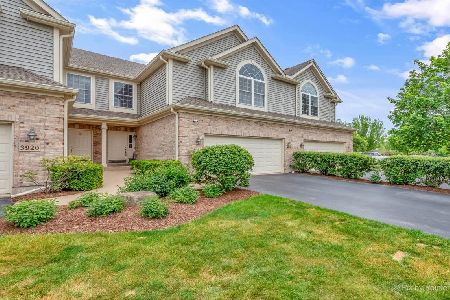3950 Willow View Drive, Lake In The Hills, Illinois 60156
$320,000
|
Sold
|
|
| Status: | Closed |
| Sqft: | 1,895 |
| Cost/Sqft: | $171 |
| Beds: | 3 |
| Baths: | 3 |
| Year Built: | 2002 |
| Property Taxes: | $9,786 |
| Days On Market: | 1708 |
| Lot Size: | 0,00 |
Description
Desirable Augusta Model Across from Pond & Nature Preserves! Home Features an Open Floor Plan with 9 Foot & Vaulted Ceilings Throughout! True 4 Bedroom Home with 3 on Main Level & 1 in Basement! Wood Laminate Floors Throughout Main Level with Hardwood in Kitchen & Ceramic in Bathrooms! Living Room with Gas Log Fireplace & Ceiling Fan! Dining Room with Tray Ceiling! Open Kitchen with NEWER Stainless Steel Appliances, Corian Countertops, Cherry Cabinets & Desk Area! Eating Area with Extended Bay Area! Recessed Lights in Many Areas! Master Bedroom with Tray Ceiling & Ceiling Fan! Master Bathroom with Double Sink Vanity, Soaking Tub, Separate Shower & Walk-In Closet! 2nd & 3rd Bedrooms with Double Door Closets & Ceiling Fans! Hall Bathroom with Large Sink Vanity! Open Railing Staircase Leads Down to the Finished Basement with Vinyl Wood Look Floors, Recessed Lights in Large Rec Room & 4th Bedroom with Walk-In Closet! NEWER Full Bathroom with Stand Up Shower! LARGE Storage Room Can be Finished to Make a Bonus Room Plus Large Utility Room! Step Out to the Painted Deck from the Eating Area to Enjoy the Open Views! Great Boulder Ridge Villas Subdivision with Fully Stocked Fishing Ponds are Offered Only to Villas Residents! Boulder Ridge is a Golf Course Community with Access to the Boulder Ridge Country Club with Golf (18 Hole & 9 Hole Courses), Restaurant, Pool, Tennis & Exercise Facilities for an Extra Fee!
Property Specifics
| Condos/Townhomes | |
| 1 | |
| — | |
| 2002 | |
| Full | |
| AUGUSTA | |
| Yes | |
| — |
| Mc Henry | |
| Boulder Ridge West Villa | |
| 220 / Monthly | |
| Insurance,Lawn Care,Scavenger,Snow Removal | |
| Public | |
| Public Sewer | |
| 11098518 | |
| 1824454010 |
Nearby Schools
| NAME: | DISTRICT: | DISTANCE: | |
|---|---|---|---|
|
Grade School
Glacier Ridge Elementary School |
47 | — | |
|
Middle School
Richard F Bernotas Middle School |
47 | Not in DB | |
|
High School
Crystal Lake South High School |
155 | Not in DB | |
Property History
| DATE: | EVENT: | PRICE: | SOURCE: |
|---|---|---|---|
| 30 Dec, 2010 | Sold | $270,000 | MRED MLS |
| 17 Nov, 2010 | Under contract | $279,000 | MRED MLS |
| — | Last price change | $284,000 | MRED MLS |
| 7 May, 2010 | Listed for sale | $289,000 | MRED MLS |
| 22 Jul, 2021 | Sold | $320,000 | MRED MLS |
| 22 May, 2021 | Under contract | $324,900 | MRED MLS |
| 22 May, 2021 | Listed for sale | $324,900 | MRED MLS |
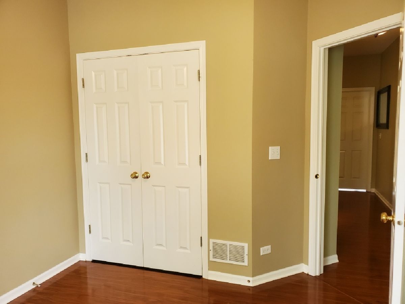
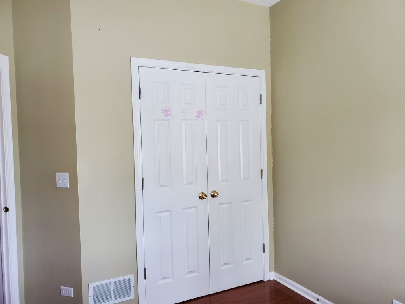
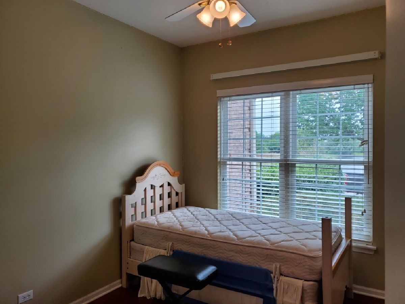
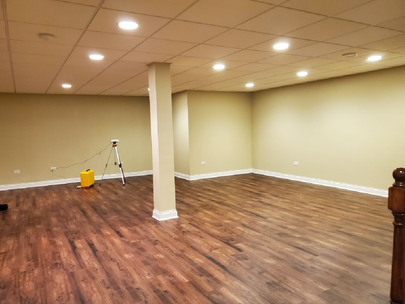
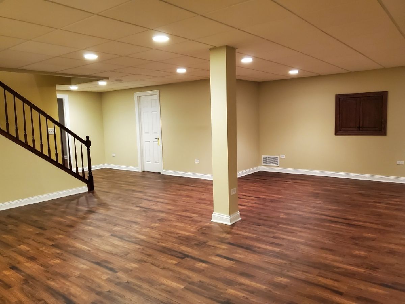
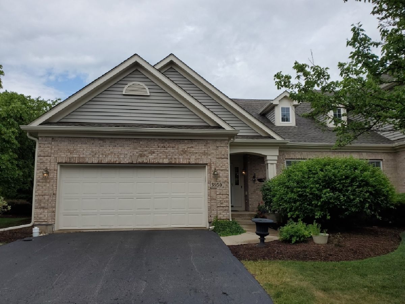
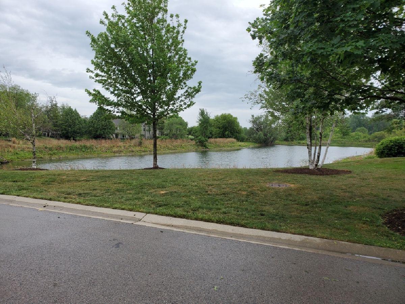
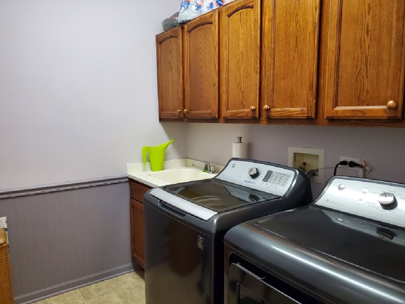
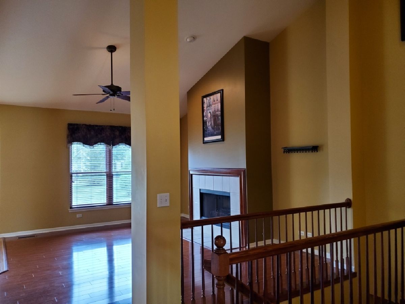
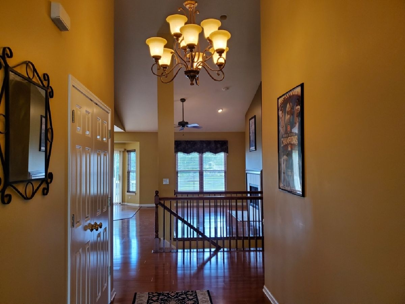
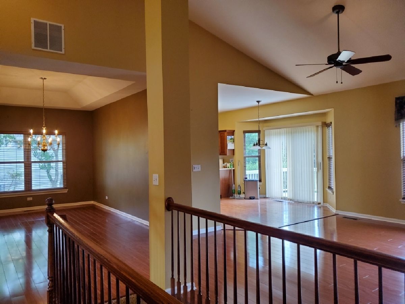
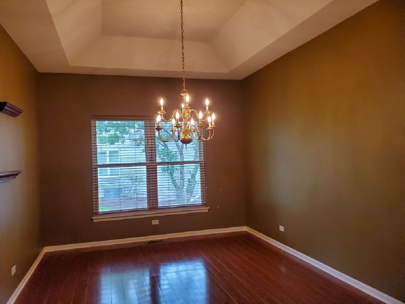

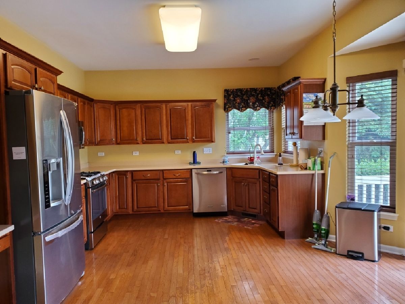
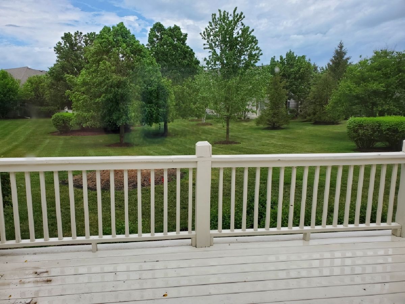
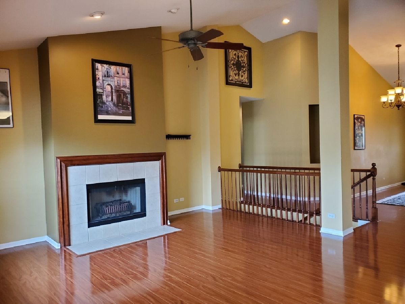
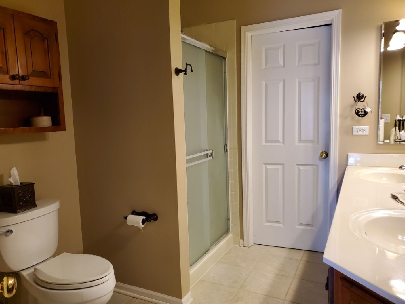
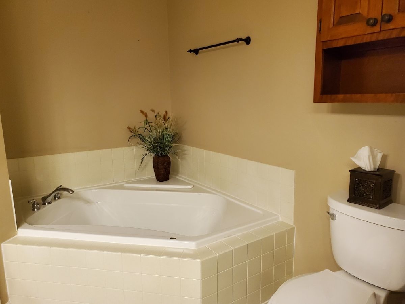
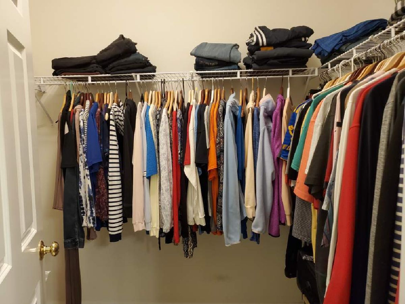
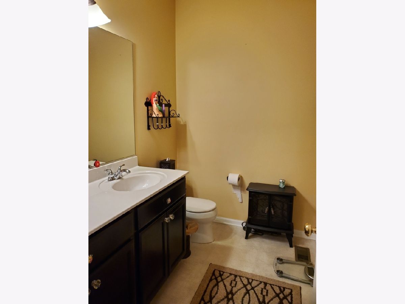
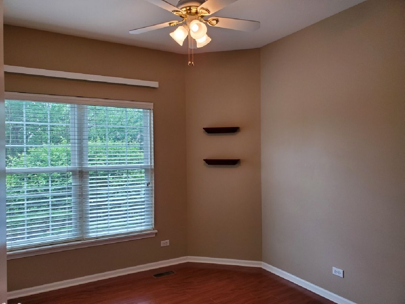
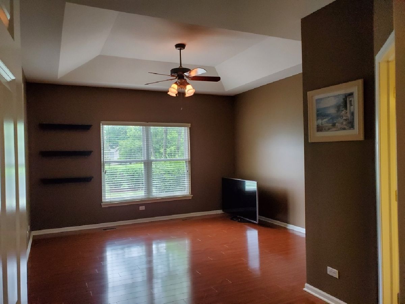
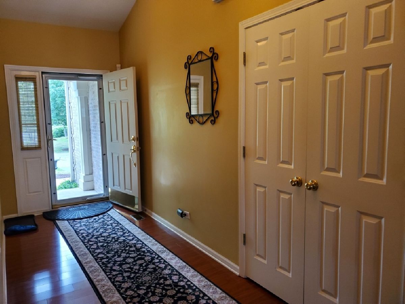
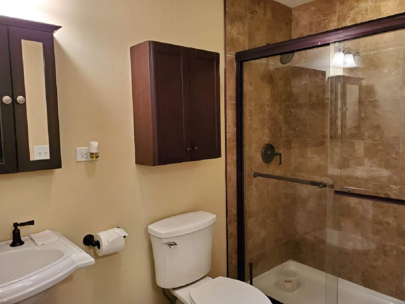
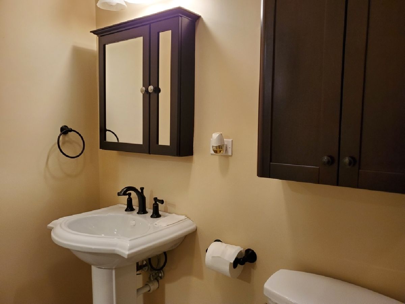
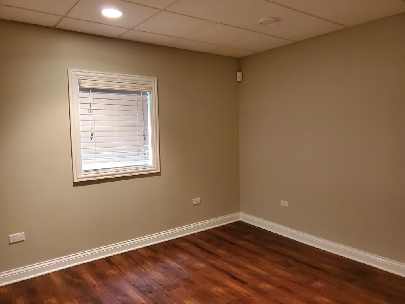
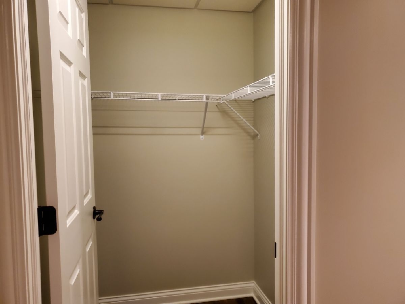
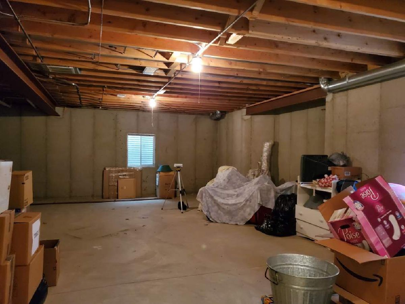
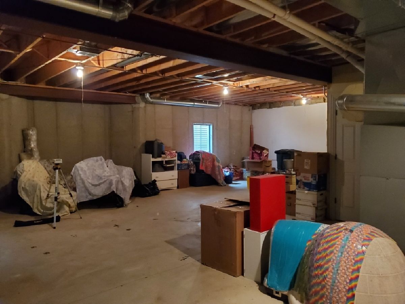
Room Specifics
Total Bedrooms: 4
Bedrooms Above Ground: 3
Bedrooms Below Ground: 1
Dimensions: —
Floor Type: Wood Laminate
Dimensions: —
Floor Type: Wood Laminate
Dimensions: —
Floor Type: Vinyl
Full Bathrooms: 3
Bathroom Amenities: Separate Shower,Double Sink,Soaking Tub
Bathroom in Basement: 1
Rooms: Recreation Room,Foyer,Storage,Utility Room-Lower Level
Basement Description: Partially Finished,9 ft + pour
Other Specifics
| 2 | |
| Concrete Perimeter | |
| Asphalt | |
| Deck, End Unit | |
| Nature Preserve Adjacent,Landscaped,Pond(s),Water View,Mature Trees | |
| 4374 | |
| — | |
| Full | |
| Vaulted/Cathedral Ceilings, Hardwood Floors, Wood Laminate Floors, First Floor Bedroom, First Floor Laundry, First Floor Full Bath, Storage, Walk-In Closet(s), Ceiling - 9 Foot, Open Floorplan, Drapes/Blinds, Granite Counters | |
| Range, Microwave, Dishwasher, Refrigerator, Washer, Dryer, Disposal, Stainless Steel Appliance(s), Water Softener Owned | |
| Not in DB | |
| — | |
| — | |
| Exercise Room, Golf Course, Health Club, Pool, Restaurant, Tennis Court(s), Water View | |
| Attached Fireplace Doors/Screen, Gas Log, Gas Starter |
Tax History
| Year | Property Taxes |
|---|---|
| 2010 | $8,154 |
| 2021 | $9,786 |
Contact Agent
Nearby Similar Homes
Nearby Sold Comparables
Contact Agent
Listing Provided By
Keller Williams Success Realty

