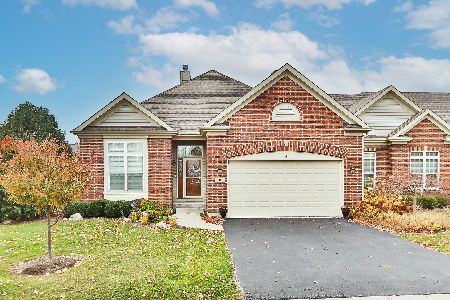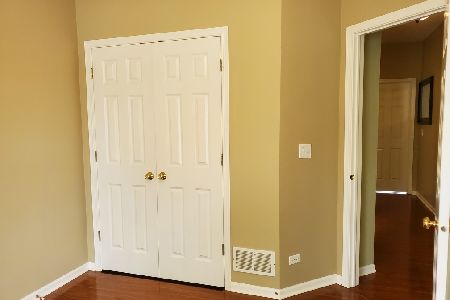3970 Willow View Drive, Lake In The Hills, Illinois 60156
$301,000
|
Sold
|
|
| Status: | Closed |
| Sqft: | 1,895 |
| Cost/Sqft: | $164 |
| Beds: | 2 |
| Baths: | 3 |
| Year Built: | 2002 |
| Property Taxes: | $6,969 |
| Days On Market: | 2923 |
| Lot Size: | 0,00 |
Description
FANTASTIC END UNIT RANCH IN DESIRABLE BOULDER RIDGE! BREATHTAKING Private Pond&Nature Views of 220 Acre Exner Marsh! PRIVATE Views Off Deck!NEW ROOF (2016)!NEW STREETS (2017)!This OPEN Floor Plan Features VAULTD Ceilgs,NICHE in Foyr&Living Rm!TRAY Ceilgs in Din&Master Bedrm!Ceilg Fans in Bedrms!Unique Augusta Model has 2 LARGE Bedrms!FRESHLY Paintd 1st Flr (2017)!Hardwd Flrs!Living Rm w/Fireplc!OPEN Railgs to Bsmnt!Formal Din Rm!9' Ceilgs in LARGE Kitchen Includes:NEW (2017) SS Appls (except Dishwr)&NEW Backsplsh,NEW Sliding Glass Dr(2015),Tall Cabints w/Crown Moldg,Corner Glass Cabinet,Solid Surface Countertps,Corner Sink w/Windws,Ceramic Flrs&BAY Eating Area!Dbl Drs Lead to MstrBdrm!Private Bath w/Corner Soakg Tub,Sep Shower,Dbl Sinks&WalkIn Closet!Laundry Rm w/Utility Sink&Extra Cabinets/Shelvg!HUGE FULL FIN BASEMENT w/Family Rm,3rd Bedrm& FULL Bath!LARGE Storage Rm Can Be Finished!NEW Water Htr & Ejector Pump (2016)!ENJOY CLUBHOUSE,GOLF,TENNIS,DINING,HEALTH CLUB,POOL for Addtl Fee!
Property Specifics
| Condos/Townhomes | |
| 1 | |
| — | |
| 2002 | |
| Full | |
| AUGUSTA | |
| Yes | |
| — |
| Mc Henry | |
| Boulder Ridge West Villa | |
| 220 / Monthly | |
| Insurance,Lawn Care,Scavenger,Snow Removal | |
| Public | |
| Public Sewer | |
| 09839462 | |
| 1824454011 |
Nearby Schools
| NAME: | DISTRICT: | DISTANCE: | |
|---|---|---|---|
|
Grade School
Glacier Ridge Elementary School |
47 | — | |
|
Middle School
Richard F Bernotas Middle School |
47 | Not in DB | |
|
High School
Crystal Lake South High School |
155 | Not in DB | |
Property History
| DATE: | EVENT: | PRICE: | SOURCE: |
|---|---|---|---|
| 29 Mar, 2018 | Sold | $301,000 | MRED MLS |
| 29 Jan, 2018 | Under contract | $309,900 | MRED MLS |
| 23 Jan, 2018 | Listed for sale | $309,900 | MRED MLS |
Room Specifics
Total Bedrooms: 3
Bedrooms Above Ground: 2
Bedrooms Below Ground: 1
Dimensions: —
Floor Type: Hardwood
Dimensions: —
Floor Type: Carpet
Full Bathrooms: 3
Bathroom Amenities: Separate Shower,Double Sink,Soaking Tub
Bathroom in Basement: 1
Rooms: Foyer,Utility Room-Lower Level,Storage
Basement Description: Finished
Other Specifics
| 2 | |
| Concrete Perimeter | |
| Asphalt | |
| Deck, End Unit | |
| Nature Preserve Adjacent,Landscaped,Pond(s),Water View | |
| 50 X 88 | |
| — | |
| Full | |
| Vaulted/Cathedral Ceilings, Hardwood Floors, First Floor Bedroom, In-Law Arrangement, First Floor Laundry, First Floor Full Bath | |
| Range, Microwave, Dishwasher, Refrigerator, Washer, Dryer, Disposal | |
| Not in DB | |
| — | |
| — | |
| Golf Course, Health Club, Pool, Restaurant, Tennis Court(s) | |
| Attached Fireplace Doors/Screen, Gas Log, Gas Starter |
Tax History
| Year | Property Taxes |
|---|---|
| 2018 | $6,969 |
Contact Agent
Nearby Similar Homes
Nearby Sold Comparables
Contact Agent
Listing Provided By
Keller Williams Success Realty





