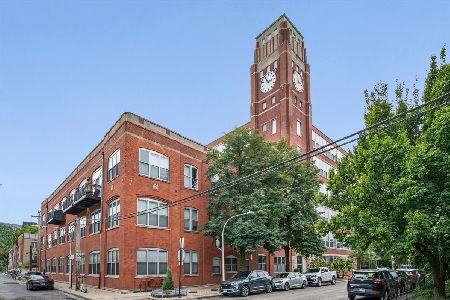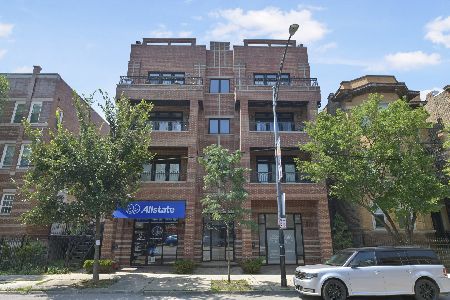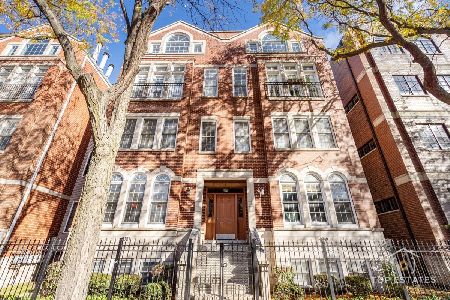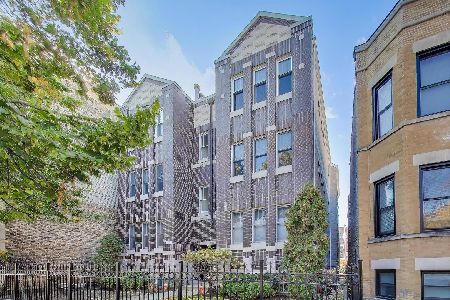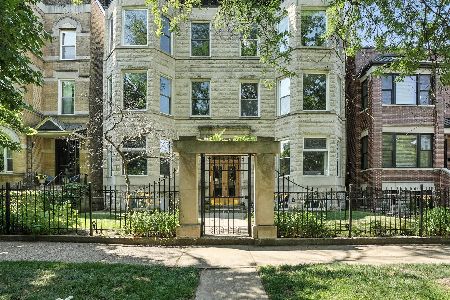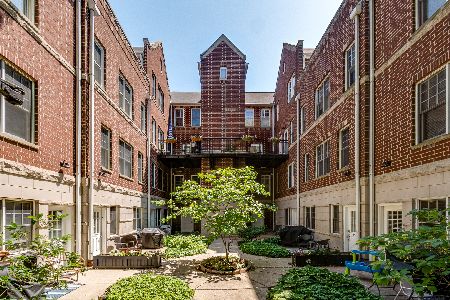3951 Hermitage Avenue, Lake View, Chicago, Illinois 60613
$567,500
|
Sold
|
|
| Status: | Closed |
| Sqft: | 0 |
| Cost/Sqft: | — |
| Beds: | 3 |
| Baths: | 2 |
| Year Built: | 2000 |
| Property Taxes: | $8,112 |
| Days On Market: | 1677 |
| Lot Size: | 0,00 |
Description
Welcome home to this stunning 3 bed/2 bath located on a beautiful tree-lined street in West Lakeview/North Center! This gorgeous condo checks ALL the boxes: beautiful hardwood floors throughout, extra-wide layout with plenty of room for living and dining, updated kitchen, completely remodeled primary bathroom, and tons of storage/closet space---all located in a boutique courtyard elevator building with TWO attached garage spaces! Natural sunlight flows into the open-concept living room/dining space which features crown molding, high ceilings, gas fireplace with tile surround, and custom built-in entertainment center & surround sound. Modern kitchen showcases granite counters, GE slate appliances, white cabinetry, stylish open shelving, range hood & pot filler. The primary suite oasis boasts two professionally organized closets and newly renovated spa-like bathroom which features a custom dual vanity, quartz countertops, newly installed heated tile floors, and large walk-in shower with frameless glass. The ideal split floor plan has two additional generous-sized bedrooms with custom closets and an updated second bathroom with heated floors. Walk right out the front door to your private patio overlooking the serene courtyard, perfect for grilling and entertaining. TWO attached garage parking spots and additional storage are included in price. Extremely convenient location just steps to the Irving Park brown line, Southport Corridor, Trader Joe's, Wrigley Field, and all the great restaurants/breweries/shopping in the neighborhood! Located in coveted Blaine Elementary school district.
Property Specifics
| Condos/Townhomes | |
| 1 | |
| — | |
| 2000 | |
| None | |
| — | |
| No | |
| — |
| Cook | |
| Hermitage Court Condos | |
| 306 / Monthly | |
| Water,Parking,Insurance,Exterior Maintenance,Lawn Care,Scavenger,Snow Removal | |
| Lake Michigan | |
| Public Sewer | |
| 11084653 | |
| 14192060481005 |
Nearby Schools
| NAME: | DISTRICT: | DISTANCE: | |
|---|---|---|---|
|
Grade School
Blaine Elementary School |
299 | — | |
Property History
| DATE: | EVENT: | PRICE: | SOURCE: |
|---|---|---|---|
| 10 Oct, 2007 | Sold | $420,000 | MRED MLS |
| 9 Sep, 2007 | Under contract | $425,000 | MRED MLS |
| 3 Sep, 2007 | Listed for sale | $425,000 | MRED MLS |
| 26 Aug, 2011 | Sold | $420,000 | MRED MLS |
| 24 Jul, 2011 | Under contract | $425,000 | MRED MLS |
| 5 Jul, 2011 | Listed for sale | $425,000 | MRED MLS |
| 27 Sep, 2018 | Sold | $510,000 | MRED MLS |
| 26 Aug, 2018 | Under contract | $517,400 | MRED MLS |
| — | Last price change | $525,000 | MRED MLS |
| 1 Aug, 2018 | Listed for sale | $525,000 | MRED MLS |
| 21 Jun, 2021 | Sold | $567,500 | MRED MLS |
| 14 May, 2021 | Under contract | $569,900 | MRED MLS |
| 11 May, 2021 | Listed for sale | $569,900 | MRED MLS |
| 25 Mar, 2025 | Sold | $715,000 | MRED MLS |
| 24 Feb, 2025 | Under contract | $650,000 | MRED MLS |
| 20 Feb, 2025 | Listed for sale | $650,000 | MRED MLS |
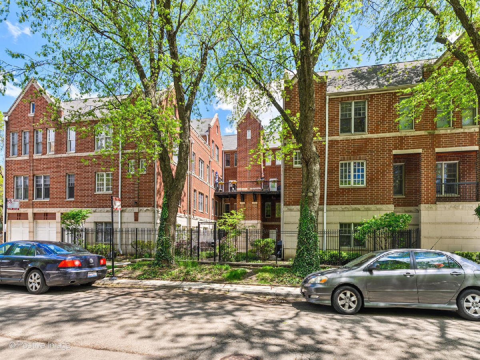
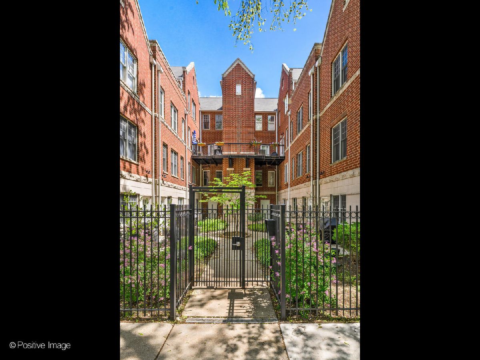
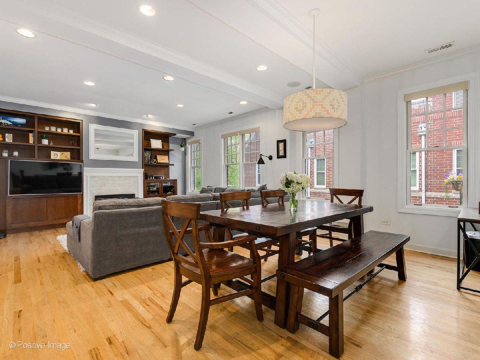
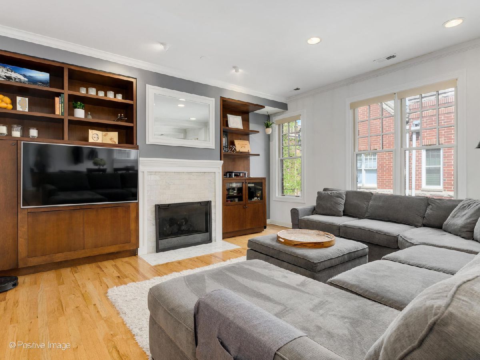
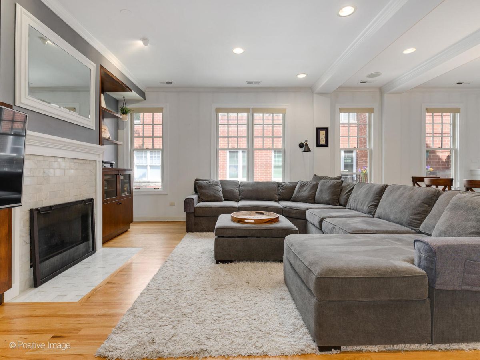
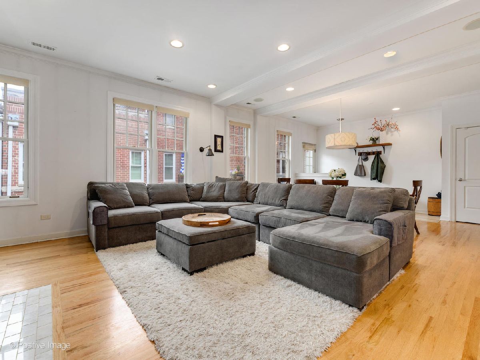
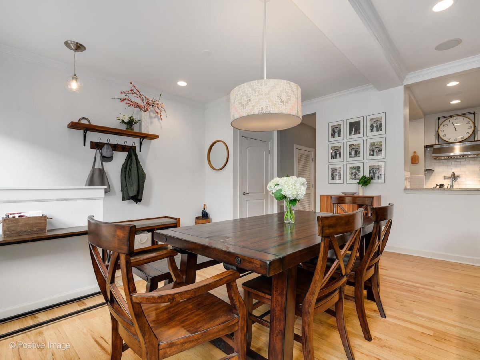
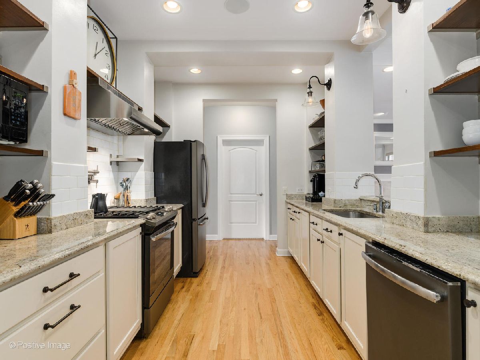
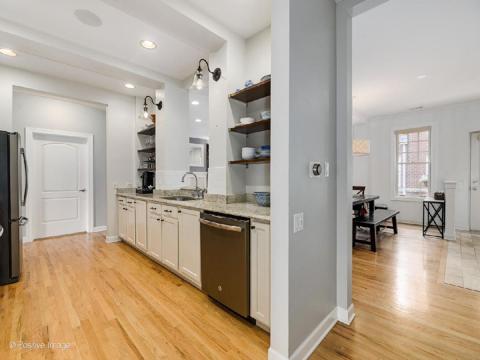
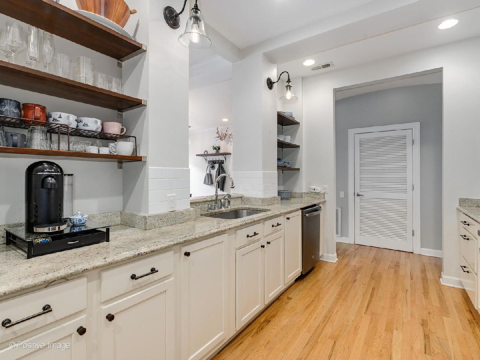
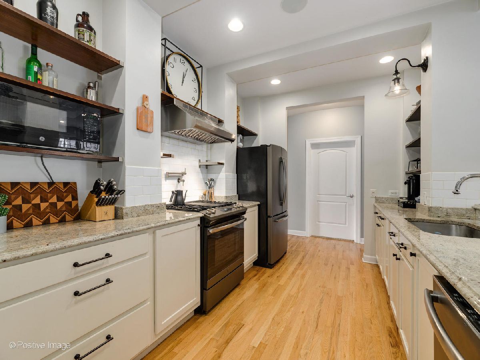
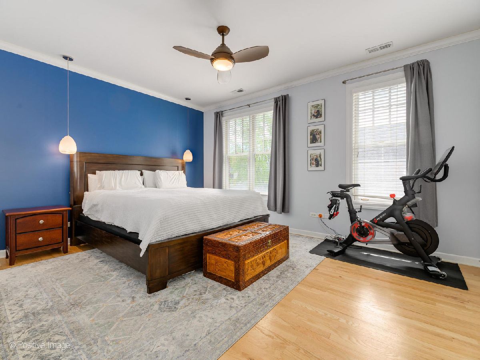
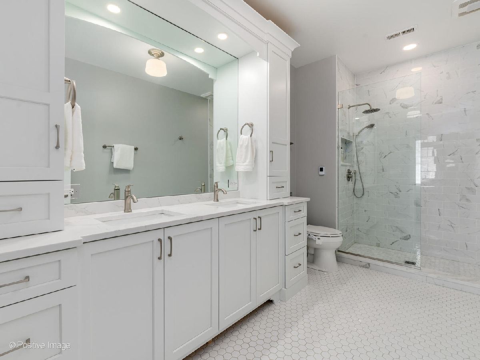
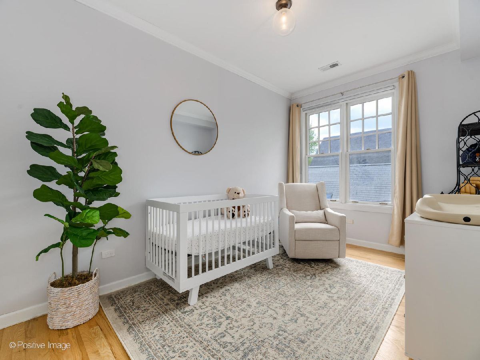
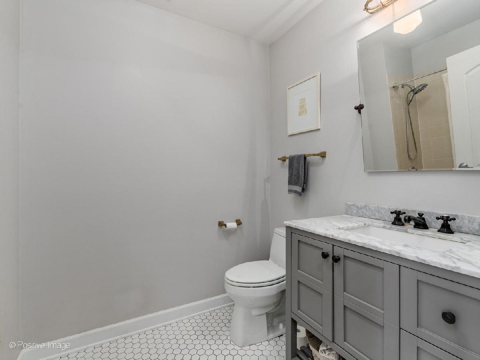
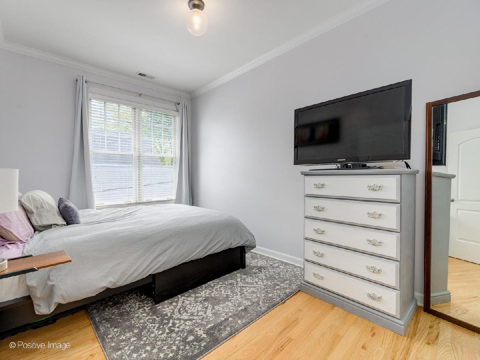
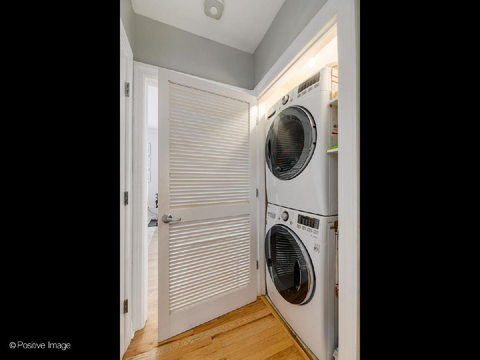
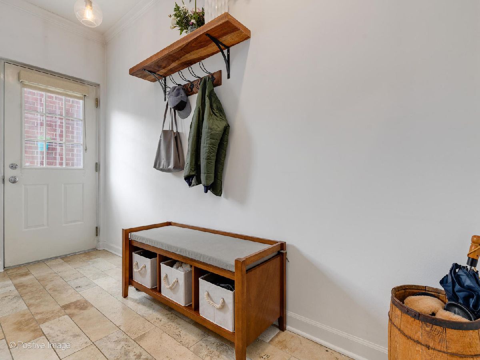
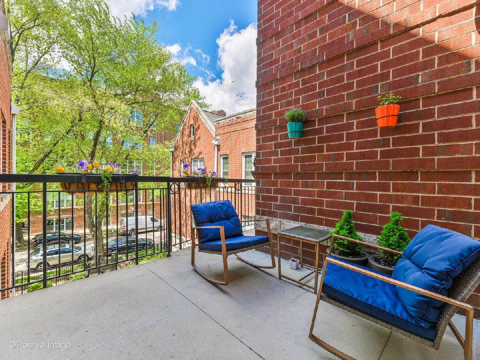
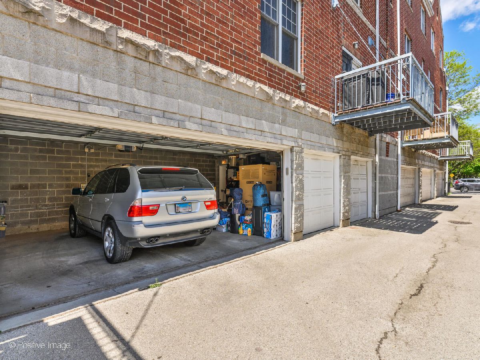
Room Specifics
Total Bedrooms: 3
Bedrooms Above Ground: 3
Bedrooms Below Ground: 0
Dimensions: —
Floor Type: Hardwood
Dimensions: —
Floor Type: Hardwood
Full Bathrooms: 2
Bathroom Amenities: Whirlpool,Double Sink
Bathroom in Basement: —
Rooms: Foyer,Pantry
Basement Description: None
Other Specifics
| 2 | |
| — | |
| — | |
| Balcony, Storms/Screens | |
| Common Grounds | |
| COMMON | |
| — | |
| Full | |
| Elevator, Hardwood Floors, Heated Floors, Laundry Hook-Up in Unit | |
| Range, Microwave, Dishwasher, Refrigerator, Washer, Dryer, Disposal, Stainless Steel Appliance(s), Range Hood | |
| Not in DB | |
| — | |
| — | |
| Elevator(s) | |
| Gas Log, Gas Starter |
Tax History
| Year | Property Taxes |
|---|---|
| 2007 | $5,148 |
| 2011 | $5,168 |
| 2018 | $6,758 |
| 2021 | $8,112 |
| 2025 | $8,638 |
Contact Agent
Nearby Similar Homes
Nearby Sold Comparables
Contact Agent
Listing Provided By
Compass

