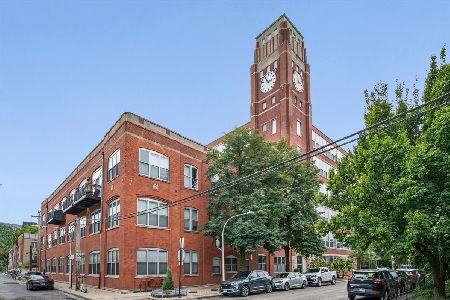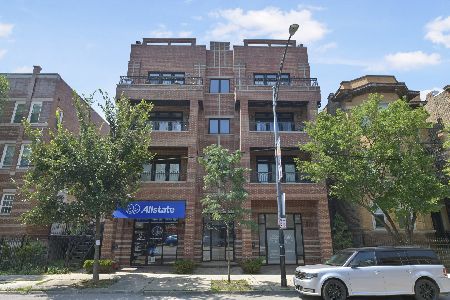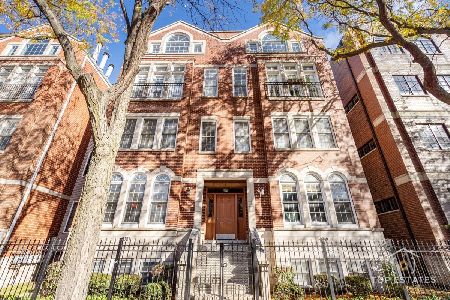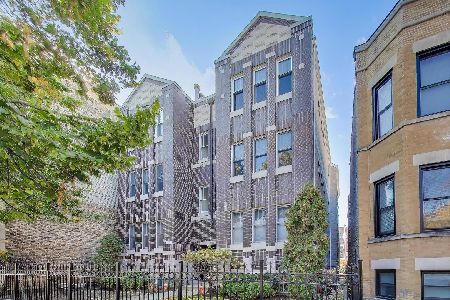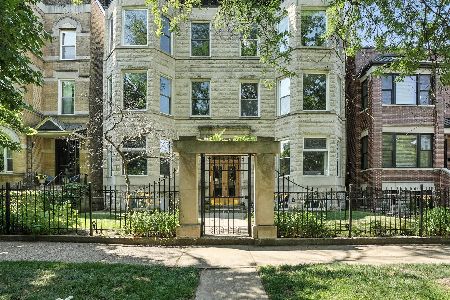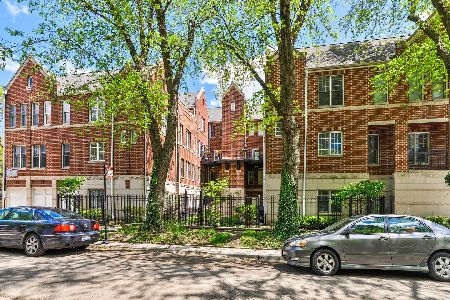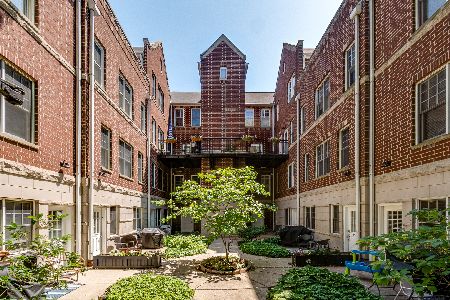3951 Hermitage Avenue, Lake View, Chicago, Illinois 60613
$420,000
|
Sold
|
|
| Status: | Closed |
| Sqft: | 0 |
| Cost/Sqft: | — |
| Beds: | 3 |
| Baths: | 2 |
| Year Built: | 2000 |
| Property Taxes: | $5,168 |
| Days On Market: | 5276 |
| Lot Size: | 0,00 |
Description
Professionally designed, 3 bed/2 bath w/exceptionally smart, split floor plan. Large living/dining space, updated kitchen/baths, hardwood floors, custom built-ins, organized closets and huge pantry. Boutique elevator building, Blaine School, 2 car garage and extra storage! Fantastic Lakeview location, walk to everything: 1.5 blocks to L, 5 to Southport. Low taxes and assess make it very affordable. Floor plan in VT
Property Specifics
| Condos/Townhomes | |
| 1 | |
| — | |
| 2000 | |
| None | |
| NEWER | |
| No | |
| — |
| Cook | |
| Hermitage Court Condos | |
| 221 / Monthly | |
| Water,Parking,Insurance,Exterior Maintenance,Lawn Care,Scavenger,Snow Removal | |
| Lake Michigan | |
| Public Sewer | |
| 07848214 | |
| 14192060481005 |
Nearby Schools
| NAME: | DISTRICT: | DISTANCE: | |
|---|---|---|---|
|
Grade School
Blaine Elementary School |
299 | — | |
Property History
| DATE: | EVENT: | PRICE: | SOURCE: |
|---|---|---|---|
| 10 Oct, 2007 | Sold | $420,000 | MRED MLS |
| 9 Sep, 2007 | Under contract | $425,000 | MRED MLS |
| 3 Sep, 2007 | Listed for sale | $425,000 | MRED MLS |
| 26 Aug, 2011 | Sold | $420,000 | MRED MLS |
| 24 Jul, 2011 | Under contract | $425,000 | MRED MLS |
| 5 Jul, 2011 | Listed for sale | $425,000 | MRED MLS |
| 27 Sep, 2018 | Sold | $510,000 | MRED MLS |
| 26 Aug, 2018 | Under contract | $517,400 | MRED MLS |
| — | Last price change | $525,000 | MRED MLS |
| 1 Aug, 2018 | Listed for sale | $525,000 | MRED MLS |
| 21 Jun, 2021 | Sold | $567,500 | MRED MLS |
| 14 May, 2021 | Under contract | $569,900 | MRED MLS |
| 11 May, 2021 | Listed for sale | $569,900 | MRED MLS |
| 25 Mar, 2025 | Sold | $715,000 | MRED MLS |
| 24 Feb, 2025 | Under contract | $650,000 | MRED MLS |
| 20 Feb, 2025 | Listed for sale | $650,000 | MRED MLS |
Room Specifics
Total Bedrooms: 3
Bedrooms Above Ground: 3
Bedrooms Below Ground: 0
Dimensions: —
Floor Type: Carpet
Dimensions: —
Floor Type: Carpet
Full Bathrooms: 2
Bathroom Amenities: Whirlpool,Double Sink
Bathroom in Basement: 0
Rooms: No additional rooms
Basement Description: None
Other Specifics
| 2 | |
| — | |
| — | |
| Balcony, Patio, Storms/Screens | |
| Common Grounds | |
| COMMON | |
| — | |
| Full | |
| Elevator, Hardwood Floors, Laundry Hook-Up in Unit | |
| Range, Microwave, Dishwasher, Refrigerator, Washer, Dryer, Disposal | |
| Not in DB | |
| — | |
| — | |
| Elevator(s) | |
| Gas Starter |
Tax History
| Year | Property Taxes |
|---|---|
| 2007 | $5,148 |
| 2011 | $5,168 |
| 2018 | $6,758 |
| 2021 | $8,112 |
| 2025 | $8,638 |
Contact Agent
Nearby Similar Homes
Nearby Sold Comparables
Contact Agent
Listing Provided By
Dwellevate Inc

