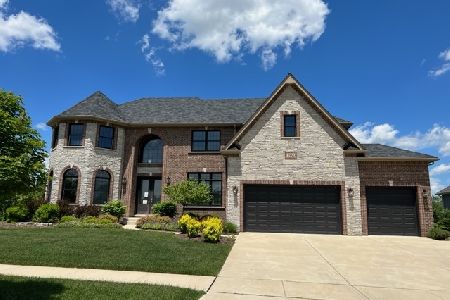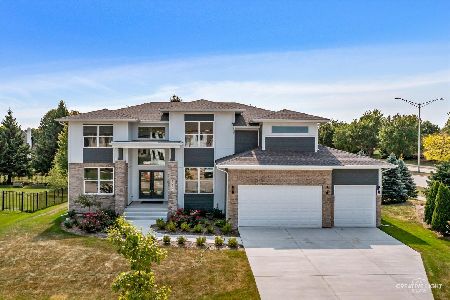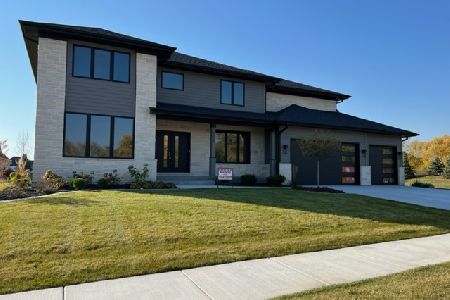3952 Caliente Circle, Naperville, Illinois 60564
$1,300,000
|
Sold
|
|
| Status: | Closed |
| Sqft: | 4,553 |
| Cost/Sqft: | $286 |
| Beds: | 5 |
| Baths: | 8 |
| Year Built: | 2017 |
| Property Taxes: | $0 |
| Days On Market: | 2161 |
| Lot Size: | 0,00 |
Description
LOADED BUILDER MODEL HOME FOR SALE! Offering the highest end finishes from basement to baths. 5 bed, 5.5 bath, 4 car. This home has EVERYTHING! Craftsman style elevation w upgraded garage doors, porch, Pella front door, beautiful landscaping & deck/ paver patio combination & irrigation. Craftsman trim throughout w add. trim details at windows, doors, dining rm, craft rm, ceilings, fireplace! Full in-law suite w private bath & upgraded finishes! Massive island, white cabinets, quartz tops, high-end appliances & bev center. Inc. hearth room w details from cabinets to beamed ceiling. 1st flr 6" wood floors, upgraded carpet / tile in other areas. Custom stair w iron, hwf upper hall, upper laundry w tons of storage. Princess suite, J&J bedrooms & incredible master spa! 10' ceilings master & bath, barn door, full wet-room - no detail missed! Huge master closet w custom shelving. Smart house w speakers throughout! Beautiful, not to be missed! Buyer & seller must agree on delayed closing.
Property Specifics
| Single Family | |
| — | |
| — | |
| 2017 | |
| Full | |
| KENSINGTON C | |
| No | |
| — |
| Will | |
| — | |
| 500 / Annual | |
| None | |
| Lake Michigan,Public | |
| Public Sewer | |
| 10679800 | |
| 0116106007000000 |
Nearby Schools
| NAME: | DISTRICT: | DISTANCE: | |
|---|---|---|---|
|
Grade School
Fry Elementary School |
204 | — | |
|
Middle School
Scullen Middle School |
204 | Not in DB | |
|
High School
Waubonsie Valley High School |
204 | Not in DB | |
Property History
| DATE: | EVENT: | PRICE: | SOURCE: |
|---|---|---|---|
| 17 Feb, 2021 | Sold | $1,300,000 | MRED MLS |
| 26 Jan, 2021 | Under contract | $1,300,000 | MRED MLS |
| 30 Mar, 2020 | Listed for sale | $1,300,000 | MRED MLS |
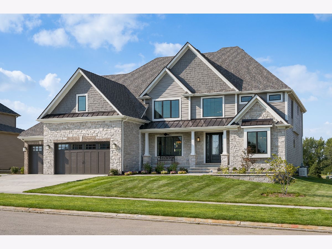
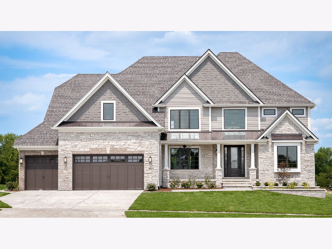
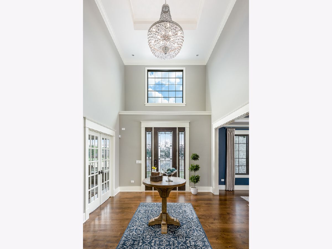
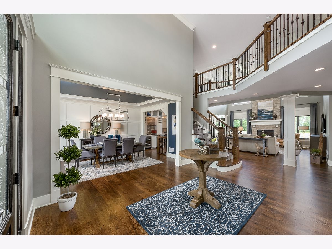
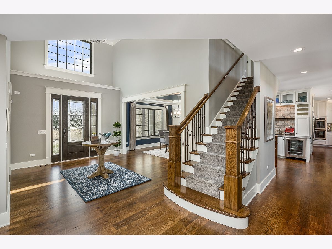
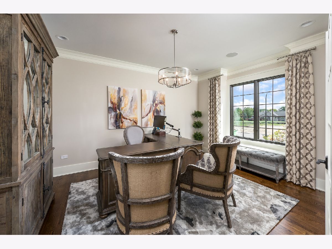
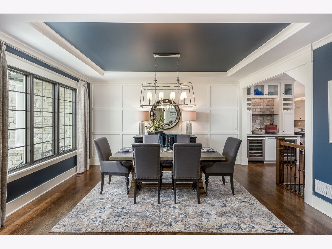
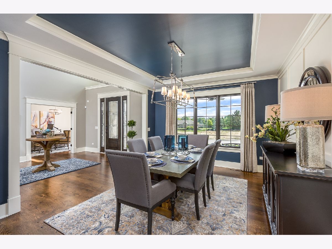
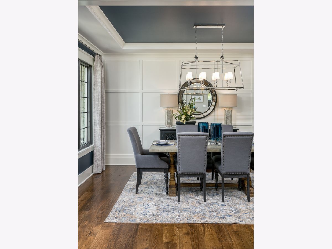
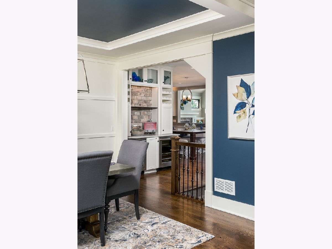
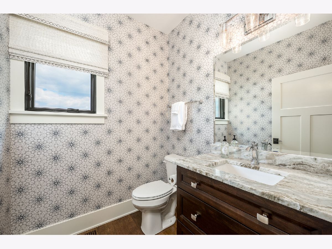
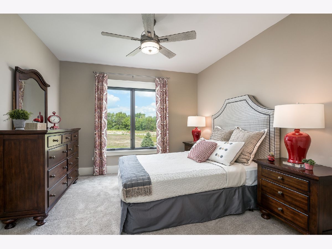
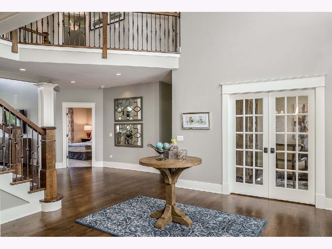
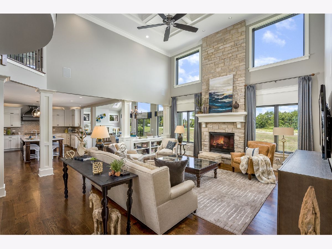
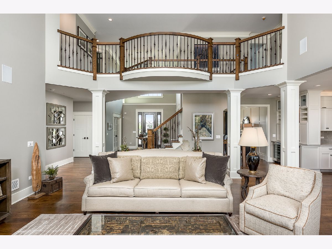
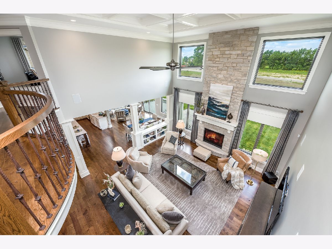
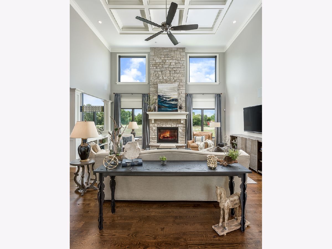
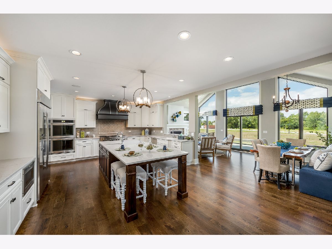
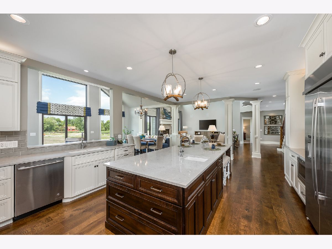
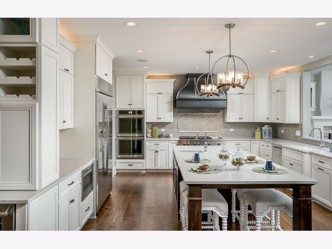
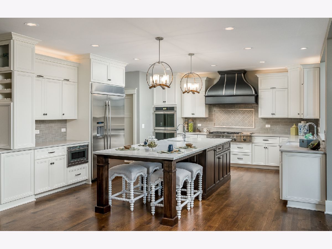
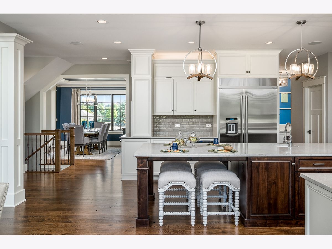
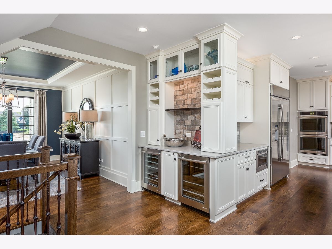
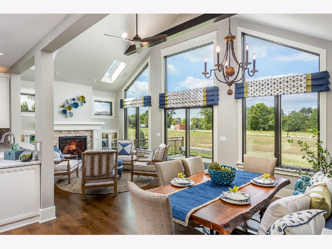
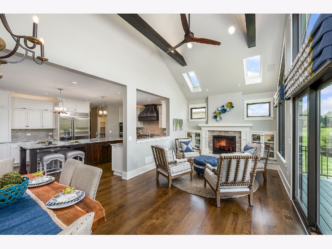
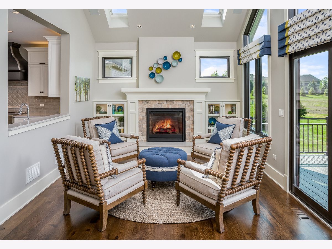
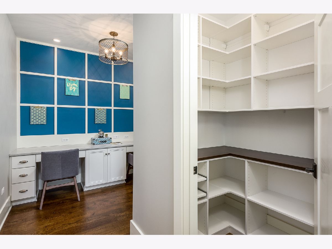
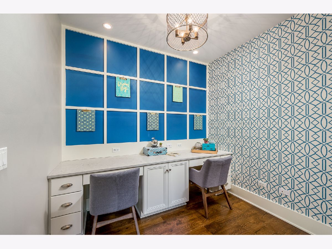
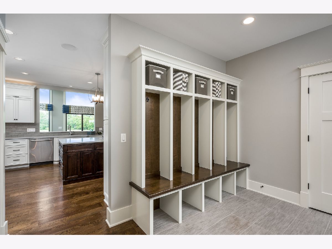
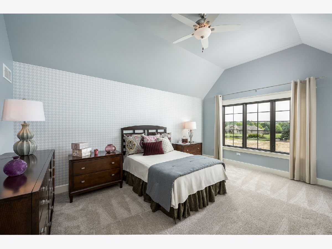
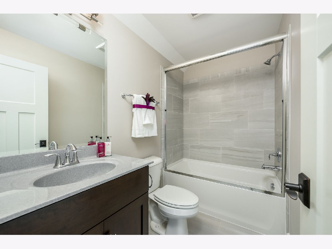
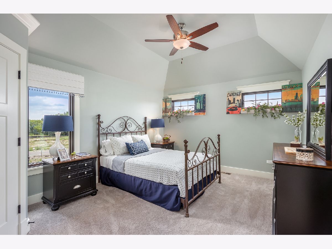
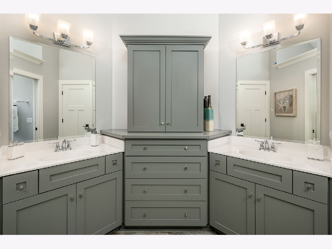
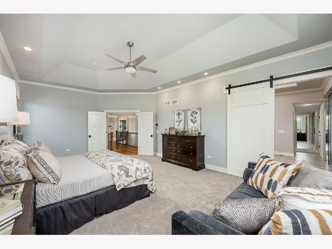
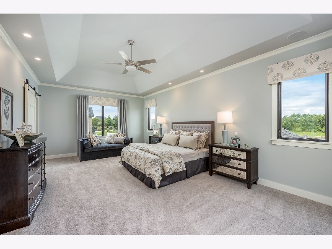
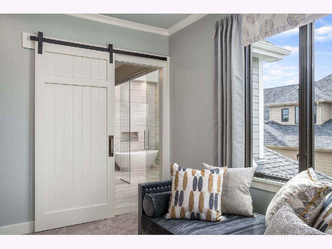
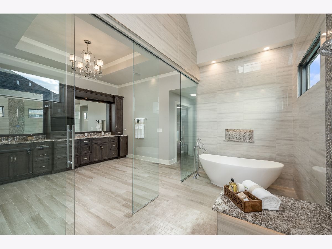
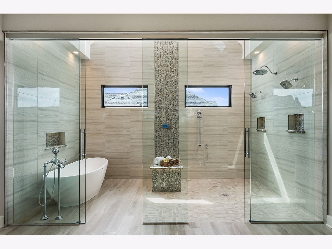
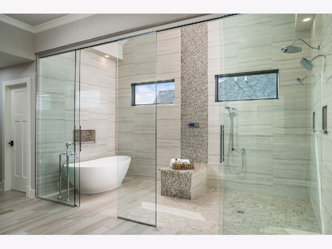
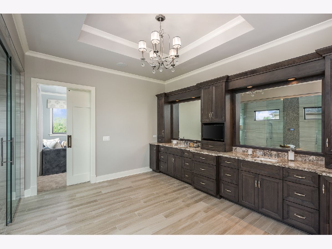
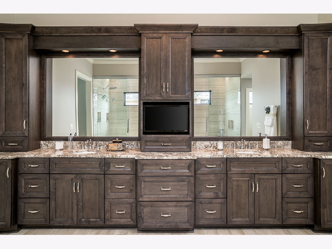
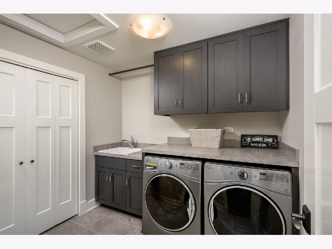
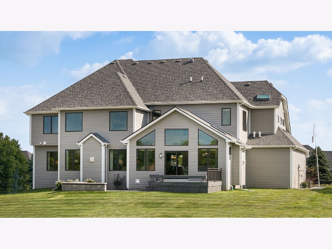
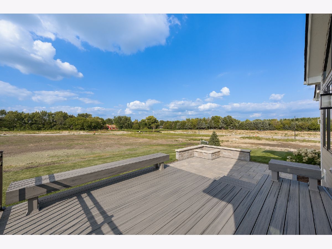
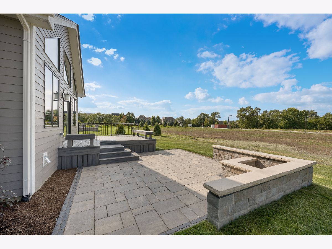
Room Specifics
Total Bedrooms: 7
Bedrooms Above Ground: 5
Bedrooms Below Ground: 2
Dimensions: —
Floor Type: Carpet
Dimensions: —
Floor Type: Carpet
Dimensions: —
Floor Type: Carpet
Dimensions: —
Floor Type: —
Dimensions: —
Floor Type: —
Dimensions: —
Floor Type: —
Full Bathrooms: 8
Bathroom Amenities: Separate Shower,Double Sink,Double Shower,Soaking Tub
Bathroom in Basement: 1
Rooms: Bedroom 5,Study,Heated Sun Room,Foyer,Mud Room,Pantry,Walk In Closet,Bedroom 7,Workshop,Bedroom 6
Basement Description: Finished
Other Specifics
| 4 | |
| Concrete Perimeter | |
| Concrete | |
| Deck, Patio, Brick Paver Patio, Fire Pit | |
| Landscaped | |
| 93X138 | |
| Unfinished | |
| Full | |
| Skylight(s), Bar-Dry, Hardwood Floors, Solar Tubes/Light Tubes, In-Law Arrangement, Second Floor Laundry | |
| Double Oven, Microwave, Dishwasher, High End Refrigerator, Washer, Dryer, Disposal, Stainless Steel Appliance(s), Wine Refrigerator, Cooktop, Range Hood | |
| Not in DB | |
| Sidewalks, Street Lights, Street Paved | |
| — | |
| — | |
| Gas Log, Heatilator, Includes Accessories |
Tax History
| Year | Property Taxes |
|---|
Contact Agent
Nearby Similar Homes
Nearby Sold Comparables
Contact Agent
Listing Provided By
Greg Overstreet Realty, LLC






