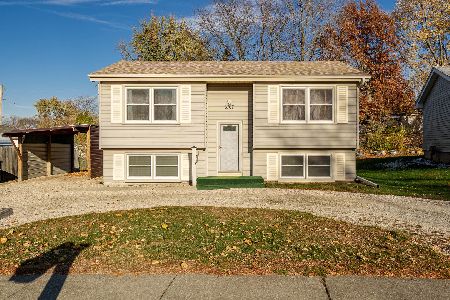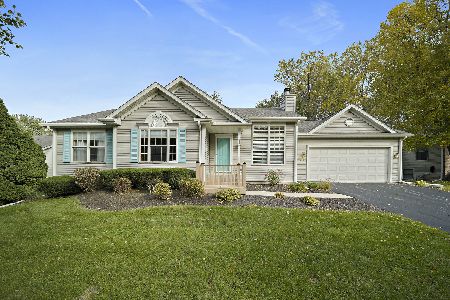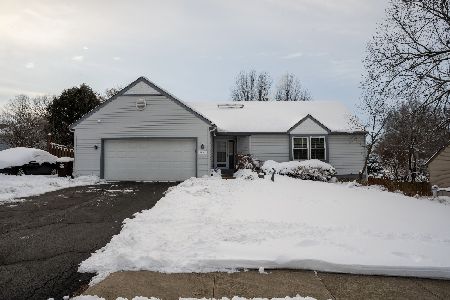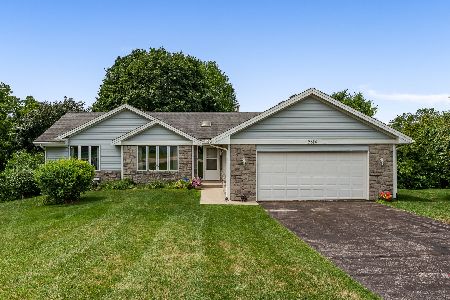3952 Pepper Drive, Rockford, Illinois 61114
$240,000
|
Sold
|
|
| Status: | Closed |
| Sqft: | 1,350 |
| Cost/Sqft: | $170 |
| Beds: | 3 |
| Baths: | 2 |
| Year Built: | 2000 |
| Property Taxes: | $2,281 |
| Days On Market: | 683 |
| Lot Size: | 0,00 |
Description
Located in the charming Forest Hills Subdivision, this wonderful property boasts three spacious bedrooms and two well-appointed bathrooms. A highlight of this home is the delightful screened-in porch and large deck, offering breathtaking views of the picturesque backyard. Fresh paint and carpet throughout. With an attached two-car garage and a full, dry unfinished basement, there is ample space for parking and storage. This property is a true gem, providing endless possibilities for creating your dream living space. Don't miss out on the opportunity to call this place home!
Property Specifics
| Single Family | |
| — | |
| — | |
| 2000 | |
| — | |
| — | |
| No | |
| — |
| Winnebago | |
| Forest Hills | |
| — / Not Applicable | |
| — | |
| — | |
| — | |
| 11953291 | |
| 1207230012 |
Nearby Schools
| NAME: | DISTRICT: | DISTANCE: | |
|---|---|---|---|
|
Grade School
Clifford P Carlson Elementary Sc |
205 | — | |
|
Middle School
Eisenhower Middle School |
205 | Not in DB | |
|
High School
Guilford High School |
205 | Not in DB | |
Property History
| DATE: | EVENT: | PRICE: | SOURCE: |
|---|---|---|---|
| 25 Mar, 2024 | Sold | $240,000 | MRED MLS |
| 7 Mar, 2024 | Under contract | $230,000 | MRED MLS |
| 7 Mar, 2024 | Listed for sale | $230,000 | MRED MLS |
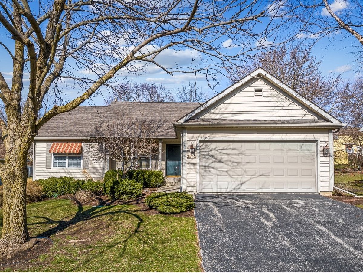
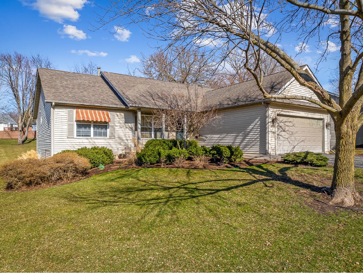
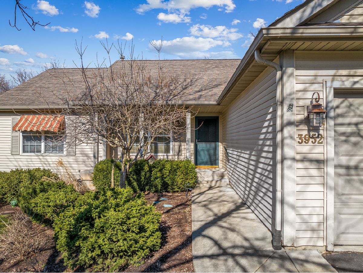
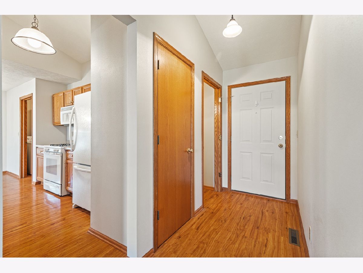
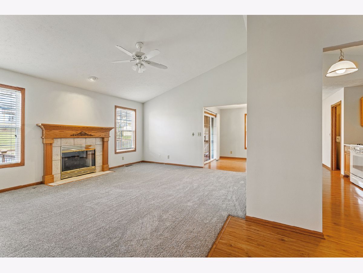
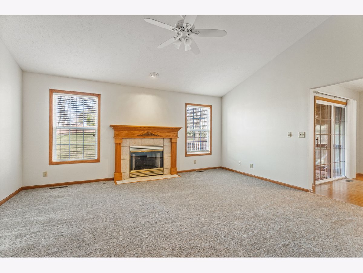
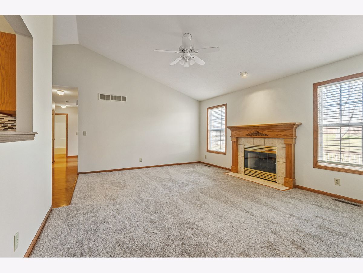
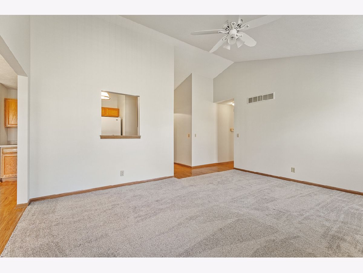
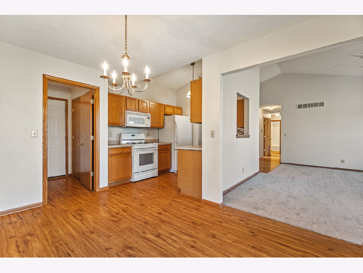
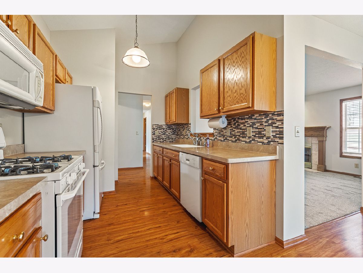
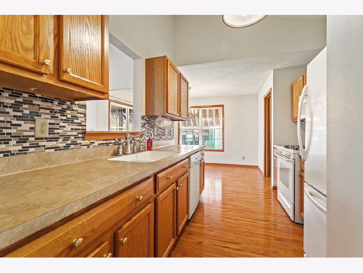
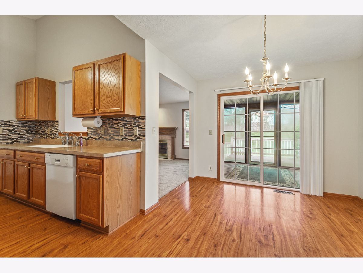
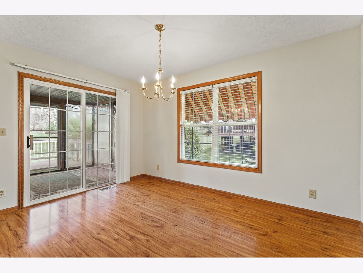
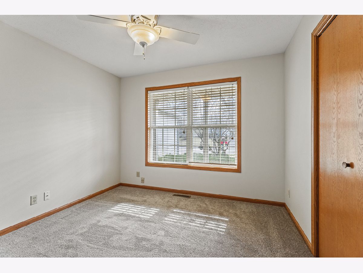
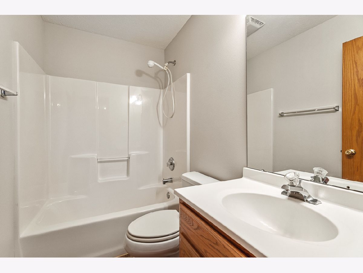
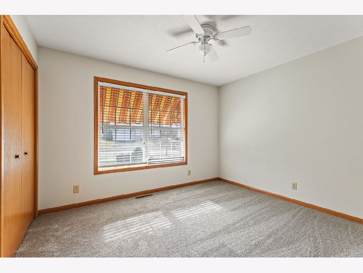
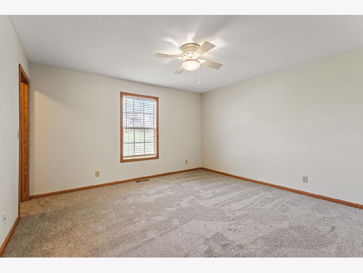
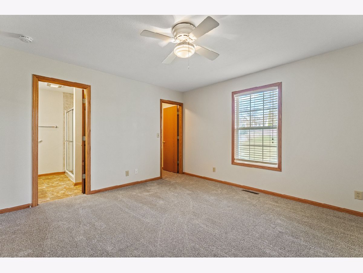
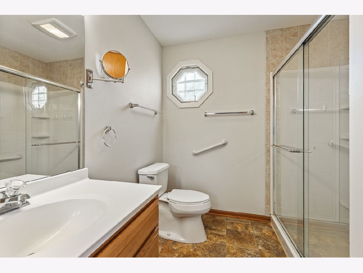
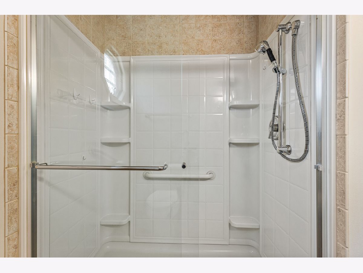
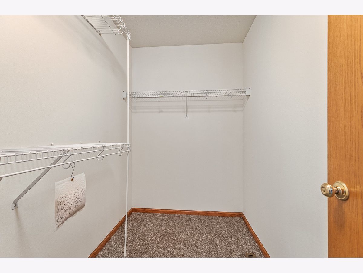
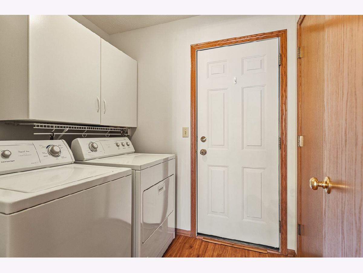
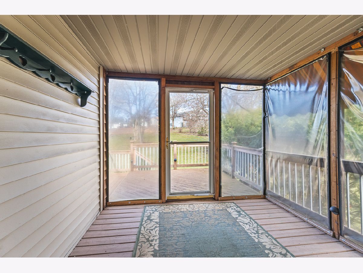
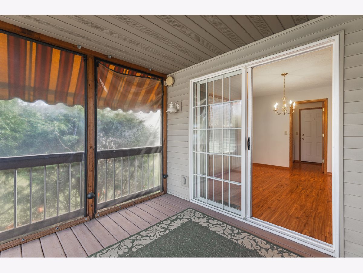
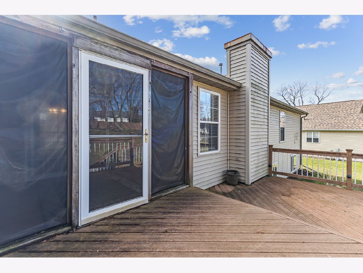
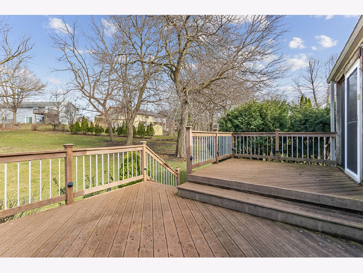
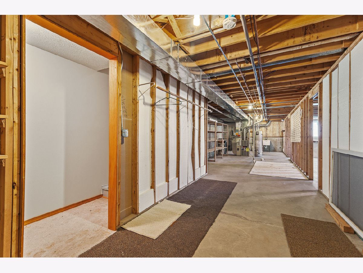
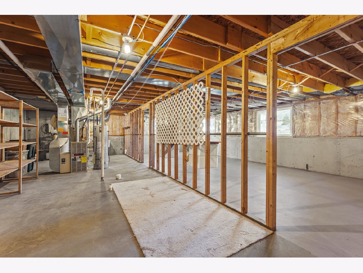
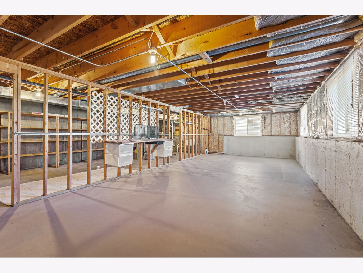
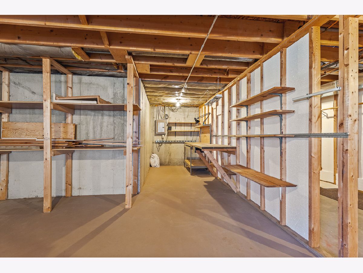
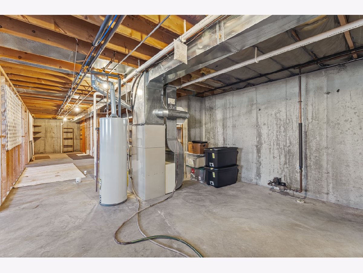
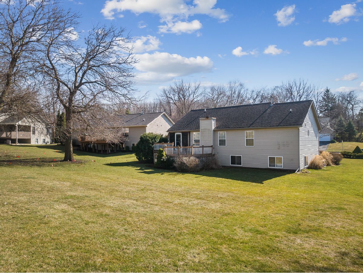
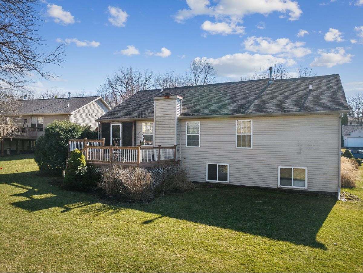
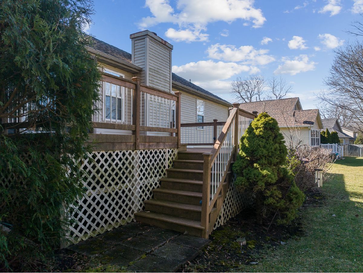
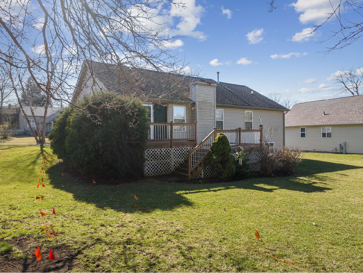
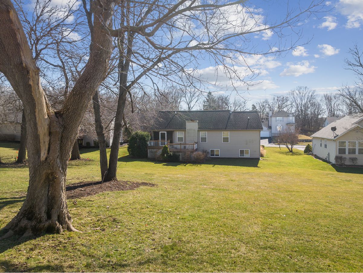
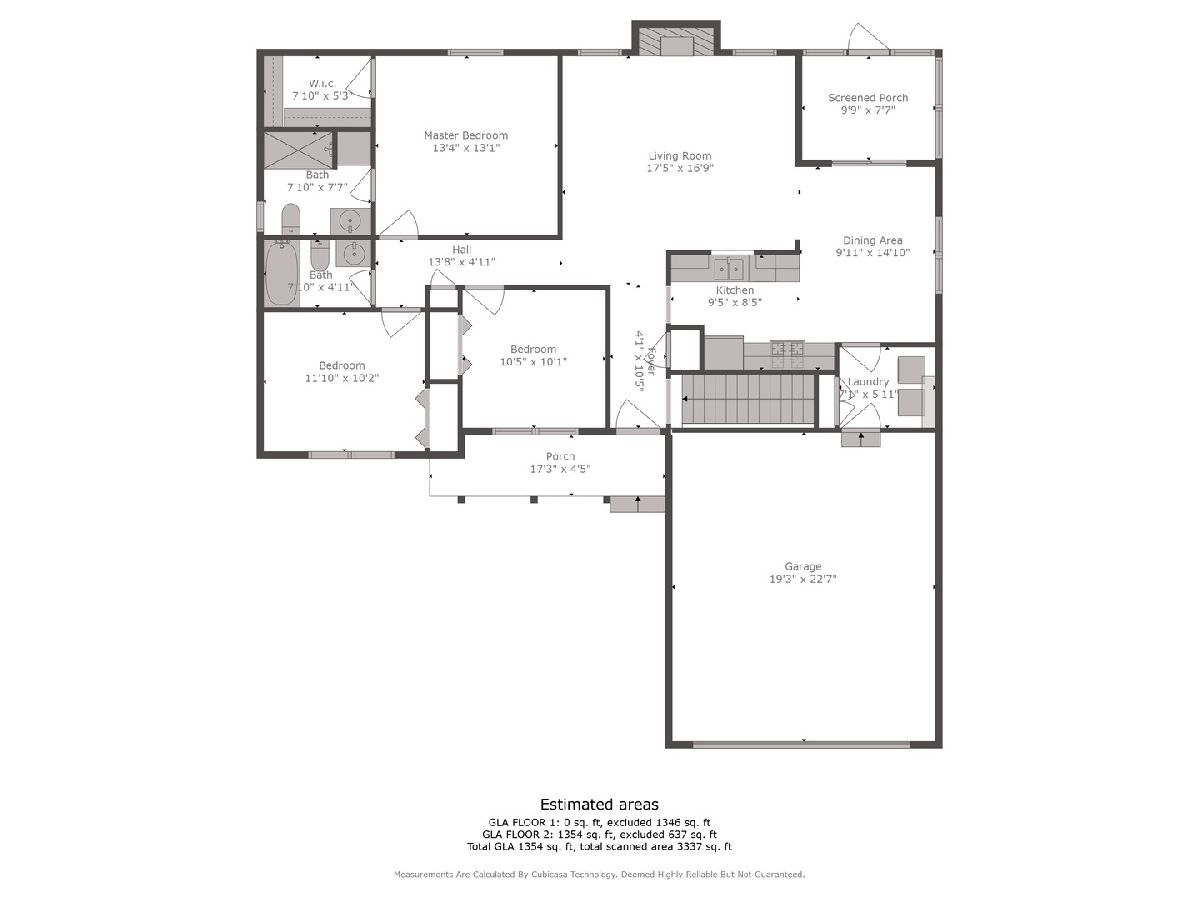
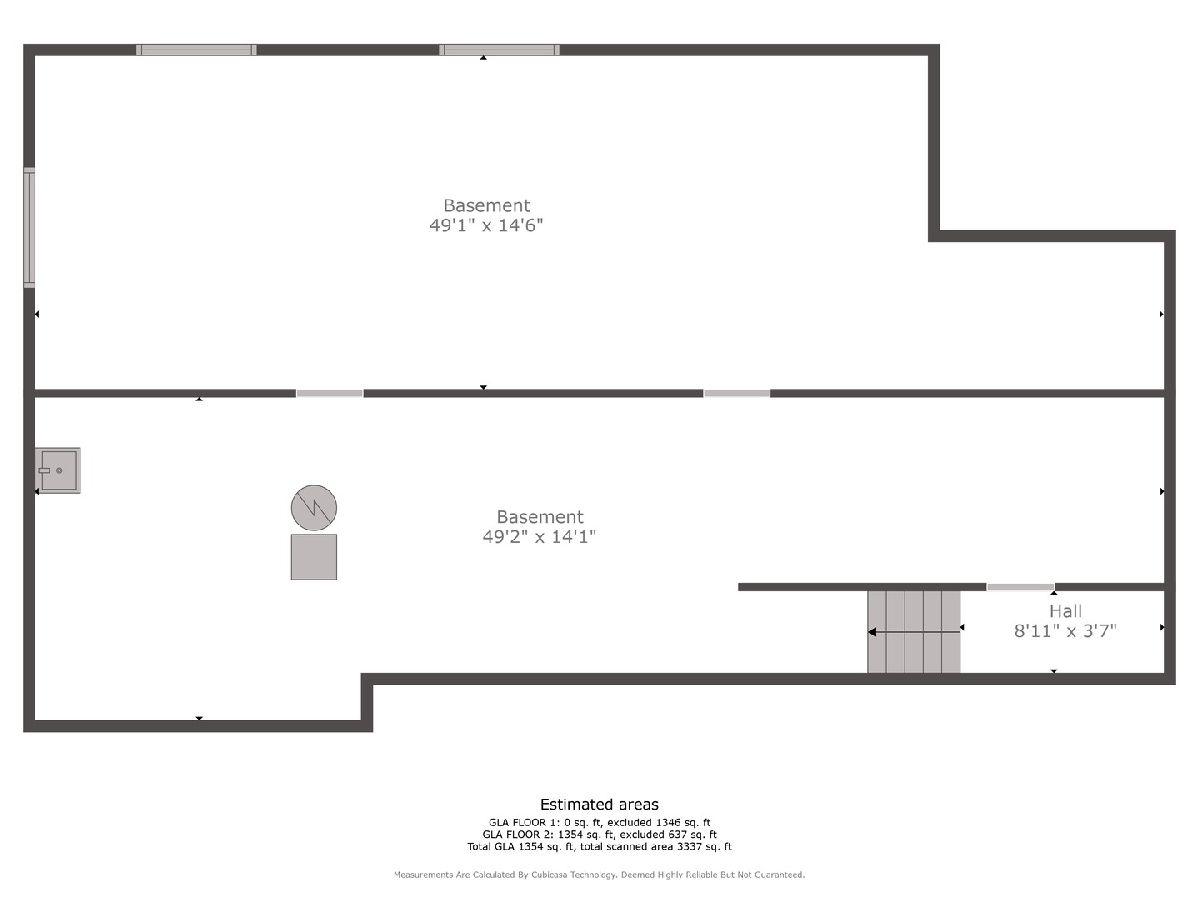
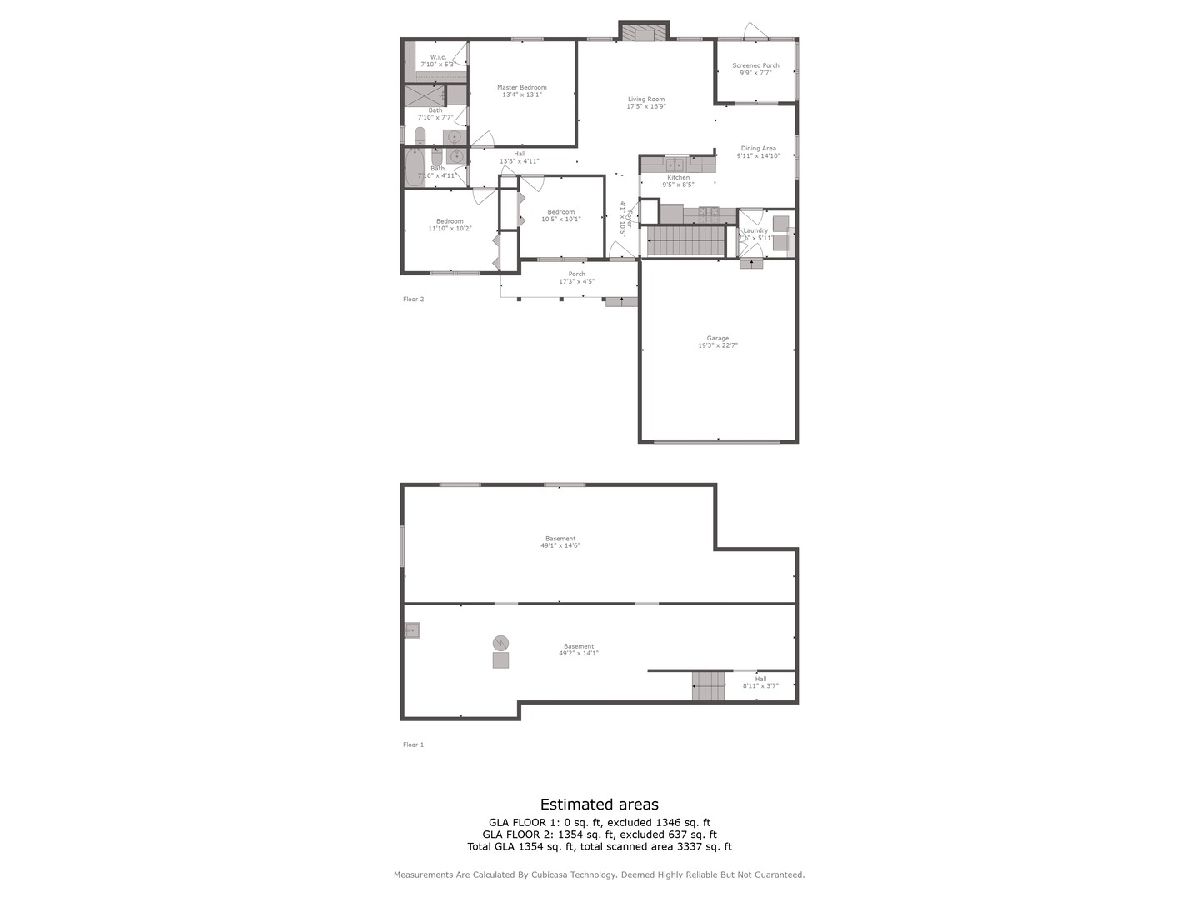
Room Specifics
Total Bedrooms: 3
Bedrooms Above Ground: 3
Bedrooms Below Ground: 0
Dimensions: —
Floor Type: —
Dimensions: —
Floor Type: —
Full Bathrooms: 2
Bathroom Amenities: —
Bathroom in Basement: 0
Rooms: —
Basement Description: Unfinished
Other Specifics
| 2 | |
| — | |
| Asphalt | |
| — | |
| — | |
| 90X265 | |
| — | |
| — | |
| — | |
| — | |
| Not in DB | |
| — | |
| — | |
| — | |
| — |
Tax History
| Year | Property Taxes |
|---|---|
| 2024 | $2,281 |
Contact Agent
Nearby Similar Homes
Nearby Sold Comparables
Contact Agent
Listing Provided By
Weichert, Realtors - Homes by Presto


