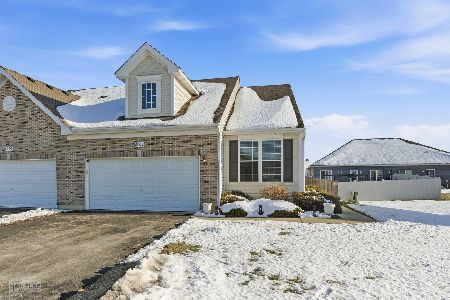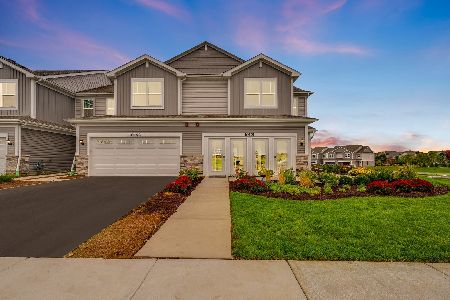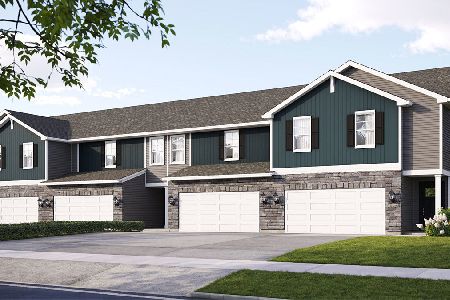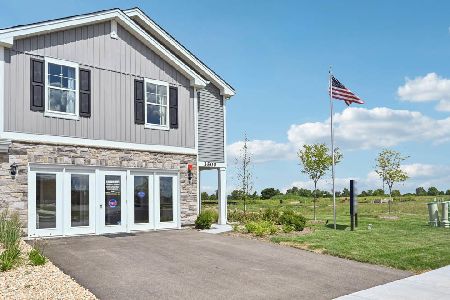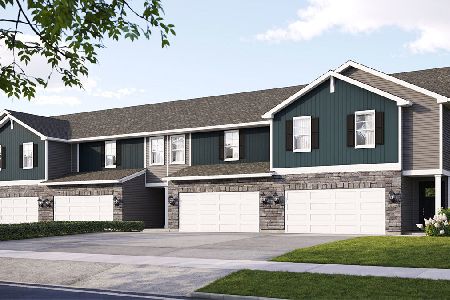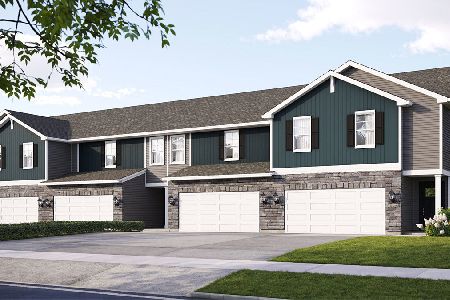3952 Preston Drive, Yorkville, Illinois 60560
$146,500
|
Sold
|
|
| Status: | Closed |
| Sqft: | 1,489 |
| Cost/Sqft: | $99 |
| Beds: | 3 |
| Baths: | 3 |
| Year Built: | 2007 |
| Property Taxes: | $3,223 |
| Days On Market: | 3590 |
| Lot Size: | 0,00 |
Description
Beautiful Townhouse,NO SSA*END UNIT*, 9 ft. 1st fl. ceilings,2 story TH featuring: 3 bedrooms, 2.5 baths, large master bedroom including private luxury mster bth w/soaking tub & sep. shower. Fireplace, oak rails, 6 panel doors, 42" cabinets in kitchen, nice appliances (including convection microwave oven). Close to golf, shopping and park and ride.
Property Specifics
| Condos/Townhomes | |
| 2 | |
| — | |
| 2007 | |
| None | |
| DURHAM | |
| No | |
| — |
| Kendall | |
| Grande Reserve Commons | |
| 154 / Monthly | |
| Insurance,Lawn Care,Snow Removal | |
| Public | |
| Public Sewer | |
| 09176445 | |
| 0211476055 |
Property History
| DATE: | EVENT: | PRICE: | SOURCE: |
|---|---|---|---|
| 16 Mar, 2010 | Sold | $142,000 | MRED MLS |
| 10 Feb, 2010 | Under contract | $179,000 | MRED MLS |
| 22 Aug, 2009 | Listed for sale | $179,000 | MRED MLS |
| 19 Aug, 2016 | Sold | $146,500 | MRED MLS |
| 9 May, 2016 | Under contract | $148,000 | MRED MLS |
| 28 Mar, 2016 | Listed for sale | $148,000 | MRED MLS |
Room Specifics
Total Bedrooms: 3
Bedrooms Above Ground: 3
Bedrooms Below Ground: 0
Dimensions: —
Floor Type: Carpet
Dimensions: —
Floor Type: Carpet
Full Bathrooms: 3
Bathroom Amenities: Separate Shower,Double Sink
Bathroom in Basement: 0
Rooms: No additional rooms
Basement Description: None
Other Specifics
| 2 | |
| Concrete Perimeter | |
| — | |
| Patio, End Unit | |
| Common Grounds | |
| COMMON | |
| — | |
| Full | |
| Laundry Hook-Up in Unit | |
| Range, Microwave, Dishwasher, Refrigerator, Washer, Dryer, Disposal | |
| Not in DB | |
| — | |
| — | |
| — | |
| — |
Tax History
| Year | Property Taxes |
|---|---|
| 2010 | $35 |
| 2016 | $3,223 |
Contact Agent
Nearby Similar Homes
Nearby Sold Comparables
Contact Agent
Listing Provided By
Coldwell Banker The Real Estate Group

