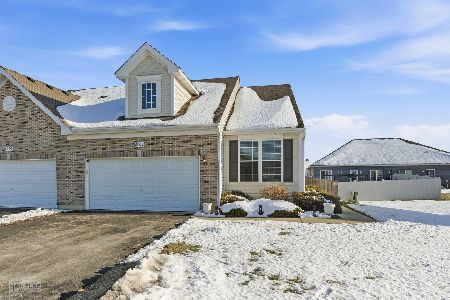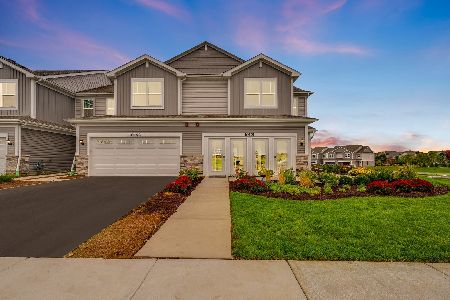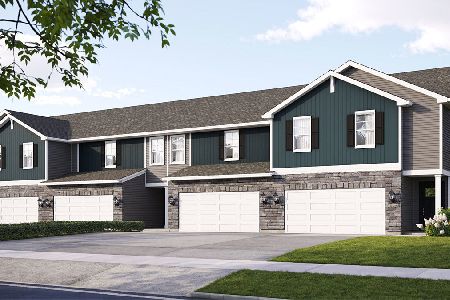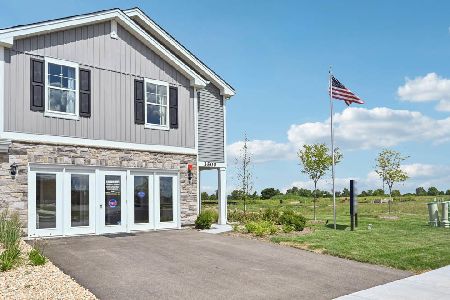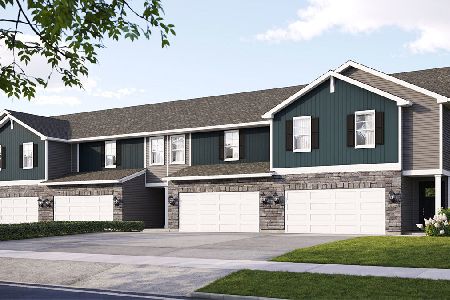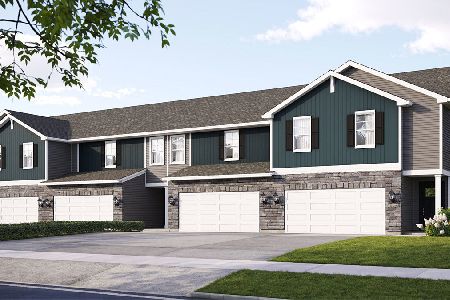3958 Preston Drive, Yorkville, Illinois 60560
$165,000
|
Sold
|
|
| Status: | Closed |
| Sqft: | 1,489 |
| Cost/Sqft: | $113 |
| Beds: | 2 |
| Baths: | 3 |
| Year Built: | 2006 |
| Property Taxes: | $4,436 |
| Days On Market: | 2035 |
| Lot Size: | 0,00 |
Description
Amazing end unit with spacious loft. Updated laminate flooring throughout the first floor. Kitchen is open to the dining area and living room. Over-sized master bedroom with private master bath including a dual sink vanity, soaking tub and separate shower. Second Bedroom with tons of light from large window. Spacious closets and additional storage under the stairs. The larger loft area is currently used as a recreation room but could be enclosed as a third bedroom. Second, smaller loft area makes great office space. Two car attached garage and a separate laundry room with washer and dryer included. Enjoy the views of fields from your patio! Great access to I-88 and near retail stores and restaurants.
Property Specifics
| Condos/Townhomes | |
| 2 | |
| — | |
| 2006 | |
| None | |
| — | |
| No | |
| — |
| Kendall | |
| The Commons At The Grand | |
| 192 / Monthly | |
| Insurance,Exterior Maintenance,Lawn Care,Snow Removal | |
| Public | |
| Public Sewer | |
| 10766133 | |
| 0211476052 |
Nearby Schools
| NAME: | DISTRICT: | DISTANCE: | |
|---|---|---|---|
|
Grade School
Bristol Grade School |
115 | — | |
|
Middle School
Yorkville Middle School |
115 | Not in DB | |
|
High School
Yorkville High School |
115 | Not in DB | |
Property History
| DATE: | EVENT: | PRICE: | SOURCE: |
|---|---|---|---|
| 26 Aug, 2016 | Sold | $122,000 | MRED MLS |
| 17 Jul, 2016 | Under contract | $109,000 | MRED MLS |
| 14 Jul, 2016 | Listed for sale | $109,000 | MRED MLS |
| 19 Aug, 2020 | Sold | $165,000 | MRED MLS |
| 12 Jul, 2020 | Under contract | $169,000 | MRED MLS |
| 1 Jul, 2020 | Listed for sale | $169,000 | MRED MLS |

























Room Specifics
Total Bedrooms: 2
Bedrooms Above Ground: 2
Bedrooms Below Ground: 0
Dimensions: —
Floor Type: Carpet
Full Bathrooms: 3
Bathroom Amenities: Separate Shower,Double Sink
Bathroom in Basement: 0
Rooms: Loft
Basement Description: Slab
Other Specifics
| 2 | |
| Concrete Perimeter | |
| Asphalt | |
| Patio, End Unit | |
| — | |
| COMMON | |
| — | |
| Full | |
| Vaulted/Cathedral Ceilings, First Floor Laundry, Laundry Hook-Up in Unit | |
| Range, Microwave, Dishwasher, Refrigerator, Washer, Dryer, Disposal | |
| Not in DB | |
| — | |
| — | |
| — | |
| — |
Tax History
| Year | Property Taxes |
|---|---|
| 2016 | $3,242 |
| 2020 | $4,436 |
Contact Agent
Nearby Similar Homes
Nearby Sold Comparables
Contact Agent
Listing Provided By
john greene, Realtor

