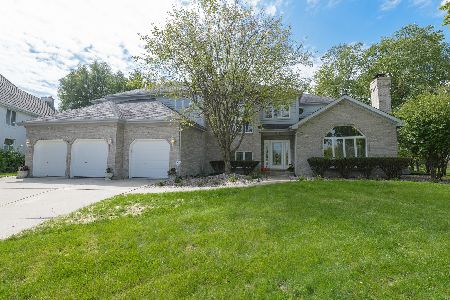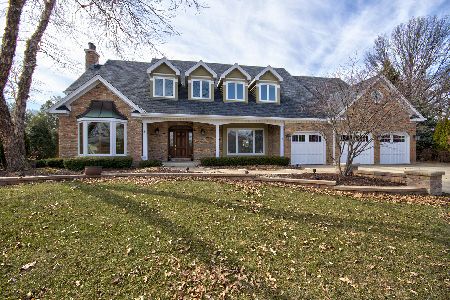3953 Broadmoor Court, Naperville, Illinois 60564
$825,000
|
Sold
|
|
| Status: | Closed |
| Sqft: | 5,470 |
| Cost/Sqft: | $155 |
| Beds: | 4 |
| Baths: | 5 |
| Year Built: | 1988 |
| Property Taxes: | $23,164 |
| Days On Market: | 2391 |
| Lot Size: | 0,44 |
Description
MAGNIFICENT home situated on 17th hole of White Eagle golf course. UNCOMPROMISING QUALITY & upscale design embrace this executive home on quiet cul de sac. SERENE COURTYARD & pond greet you as you enter 2 story foyer. Open floor plan with opulent spaces, architectural detailing & voluminous ceilings everywhere! Main level features massive living room, family room with floor to ceiling windows & kitchen with huge island, custom pantry, large table area & views of backyard. Office/dining room walks out to trex deck & next to full bath. Hardwood & granite thruout home. 2nd level master retreat with 2 sided firepl & sitting room. ELEGANT remodeled master bath with heated floors & 1 of 2 walk in closets. Bedroom 2 ensuite bath w/heated floors, bed 3 & 4 with oversized closets. 3 baths up. Bsmt with bed 5 next to full bath, recreation room & plenty of storage. Enjoy gorgeous views off two tier deck or paver gazebo. CONCRETE TILE ROOF/FIBERGLASS WINDOWS 2018 GARAGE DOORS 8/19 TURNKEY READY!
Property Specifics
| Single Family | |
| — | |
| — | |
| 1988 | |
| Full | |
| — | |
| No | |
| 0.44 |
| Du Page | |
| White Eagle | |
| 0 / Not Applicable | |
| None | |
| Public | |
| Public Sewer | |
| 10440371 | |
| 0733307013 |
Nearby Schools
| NAME: | DISTRICT: | DISTANCE: | |
|---|---|---|---|
|
Grade School
White Eagle Elementary School |
204 | — | |
|
Middle School
Still Middle School |
204 | Not in DB | |
|
High School
Waubonsie Valley High School |
204 | Not in DB | |
Property History
| DATE: | EVENT: | PRICE: | SOURCE: |
|---|---|---|---|
| 27 Sep, 2019 | Sold | $825,000 | MRED MLS |
| 8 Sep, 2019 | Under contract | $849,900 | MRED MLS |
| — | Last price change | $874,900 | MRED MLS |
| 5 Jul, 2019 | Listed for sale | $899,900 | MRED MLS |
Room Specifics
Total Bedrooms: 5
Bedrooms Above Ground: 4
Bedrooms Below Ground: 1
Dimensions: —
Floor Type: Hardwood
Dimensions: —
Floor Type: Hardwood
Dimensions: —
Floor Type: Hardwood
Dimensions: —
Floor Type: —
Full Bathrooms: 5
Bathroom Amenities: Separate Shower,Double Sink,European Shower,Soaking Tub
Bathroom in Basement: 1
Rooms: Office,Foyer,Bedroom 5,Recreation Room
Basement Description: Finished,Crawl
Other Specifics
| 3 | |
| — | |
| Brick | |
| Deck, Storms/Screens | |
| Cul-De-Sac,Golf Course Lot,Landscaped | |
| 141X56X130X106X109 | |
| — | |
| Full | |
| Vaulted/Cathedral Ceilings, Skylight(s), Hardwood Floors, Heated Floors, First Floor Full Bath, Walk-In Closet(s) | |
| Range, Dishwasher, Washer, Dryer, Disposal, Stainless Steel Appliance(s), Cooktop | |
| Not in DB | |
| Clubhouse, Pool, Tennis Courts, Sidewalks | |
| — | |
| — | |
| Double Sided, Gas Starter |
Tax History
| Year | Property Taxes |
|---|---|
| 2019 | $23,164 |
Contact Agent
Nearby Similar Homes
Nearby Sold Comparables
Contact Agent
Listing Provided By
Baird & Warner










