3953 Walters Avenue, Northbrook, Illinois 60062
$1,360,000
|
Sold
|
|
| Status: | Closed |
| Sqft: | 4,200 |
| Cost/Sqft: | $333 |
| Beds: | 4 |
| Baths: | 5 |
| Year Built: | 2007 |
| Property Taxes: | $23,646 |
| Days On Market: | 646 |
| Lot Size: | 0,46 |
Description
THIS IS THE BEST DEAL ON THE NORTHSHORE! Your future home is custom built with 6 expansive bedrooms, 4.1 Bath, and a total of 6100sf of living space!! The home's exterior is made of timeless natural stone and brick. The entrance has a grand 2-story foyer & a stunning floating staircase with hand-made iron railings. Impressive 20FT+ ceiling family room. Open concept dining and living! True chef's kitchen with custom cabinetry, granite counters, large center island, high-end stainless steel appliances including: Wolf cooktop, built-in 48" refrigerator, Miele dishwasher, and eat-in area overlooking a huge, walk-out brick paved patio. The kitchen opens to a large family room with a floor-to-ceiling fireplace. This home also has a secondary stairway from the kitchen to each floor! First-floor office, incredible architectural detailing in every room! Hardwood flooring throughout the 1st & 2nd levels, Master suite offers a beautiful spa bath including: whirlpool tub, rain shower, body sprays, custom vanities with marble counters, onyx, travertine walls, and a Juliet balcony with hand-made iron railing overlooking the property! High-end Grohe faucets in all bathrooms. 2nd floor laundry. Finished basement level futures: 9' ceiling, wood burning fireplace, radiant heated flooring, home theatre, 2 extra bedrooms in the basement, wet bar, and HUGE entertainment space. Incredibly useful central vacuum-system throughout the WHOLE house. Beautiful private backyard with built-in grill and fire pit. Oversized 3-car garage with storage space. 4 individual HVAC zones, 1/2 acre lot. NO DETAIL WAS OVERLOOKED BY CURRENT OWNER WHEN BUILDING THIS CUSTOM HOME. HIGHLY SOUGHT-AFTER NORTHBROOK LOCATION, EASY ACCESS TO I-94/294/O'HARE AIRPORT/ METRA, AWARD-WINNING SCHOOL DISTRICT #27 AND GLENBROOK NORTH #225. WALKING DISTANCE TO BEAUTIFUL WOOD OAKS PARK!
Property Specifics
| Single Family | |
| — | |
| — | |
| 2007 | |
| — | |
| CUSTOM | |
| No | |
| 0.46 |
| Cook | |
| — | |
| — / Not Applicable | |
| — | |
| — | |
| — | |
| 12030405 | |
| 04074020330000 |
Nearby Schools
| NAME: | DISTRICT: | DISTANCE: | |
|---|---|---|---|
|
Grade School
Hickory Point Elementary School |
27 | — | |
|
Middle School
Wood Oaks Junior High School |
27 | Not in DB | |
|
High School
Glenbrook North High School |
225 | Not in DB | |
|
Alternate Elementary School
Shabonee School |
— | Not in DB | |
Property History
| DATE: | EVENT: | PRICE: | SOURCE: |
|---|---|---|---|
| 5 Aug, 2024 | Sold | $1,360,000 | MRED MLS |
| 23 May, 2024 | Under contract | $1,399,999 | MRED MLS |
| — | Last price change | $1,489,900 | MRED MLS |
| 16 Apr, 2024 | Listed for sale | $1,489,900 | MRED MLS |
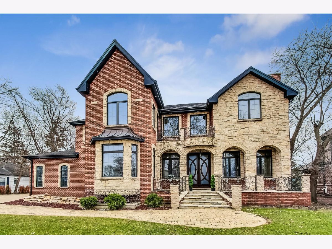
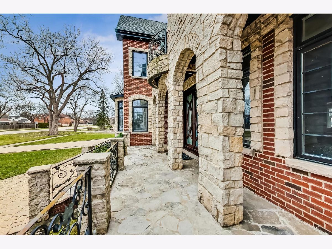

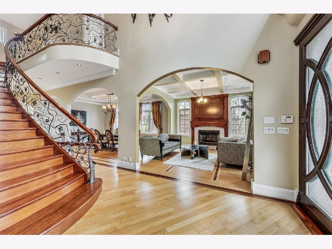
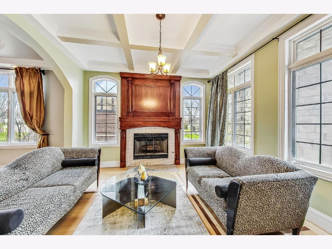
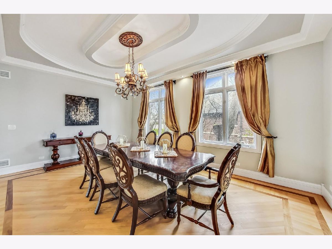
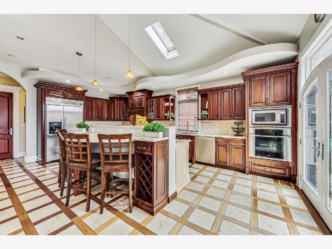
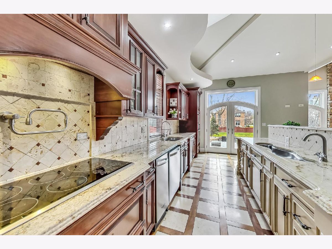
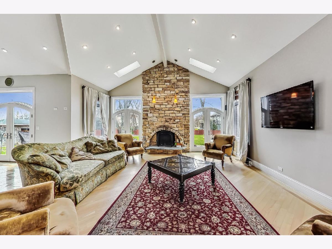
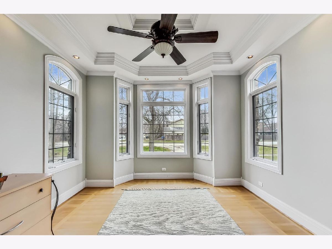
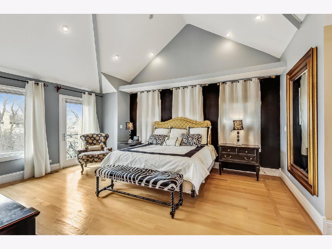
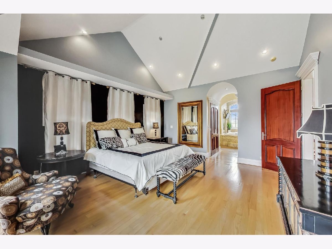
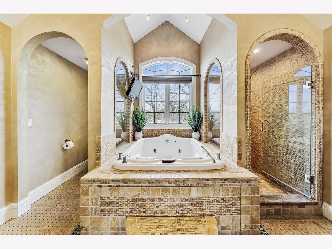
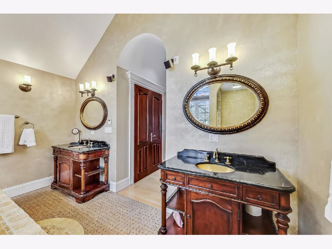
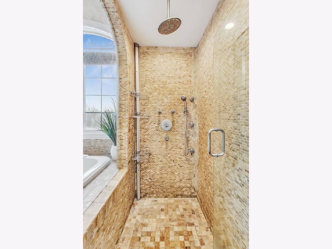
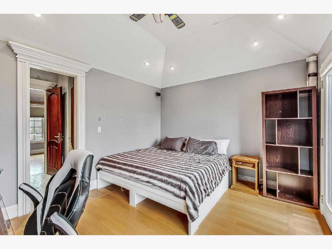
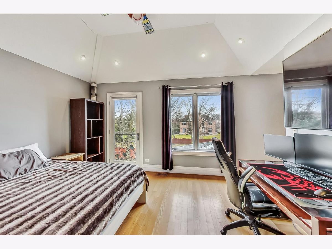
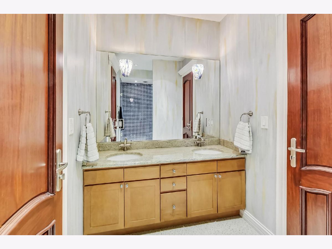
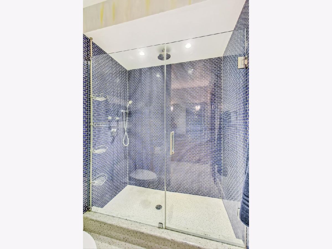
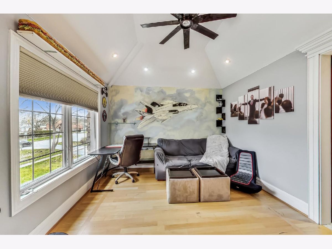
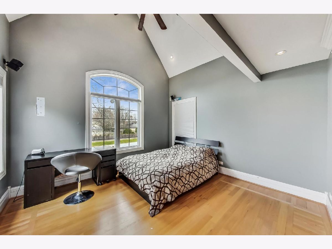
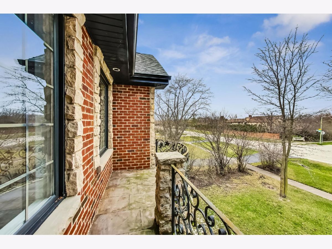
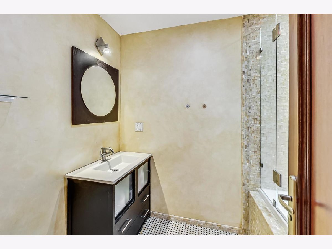
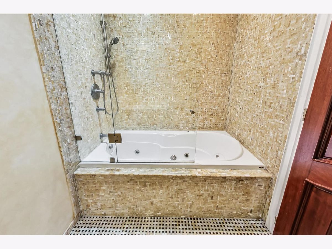
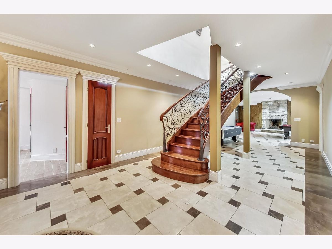
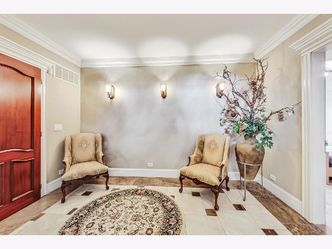
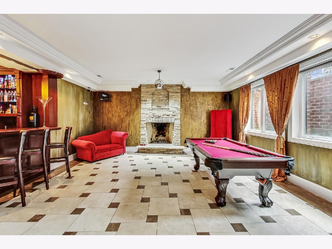
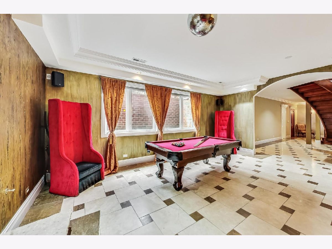
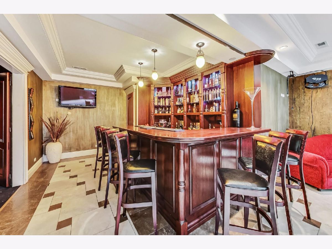
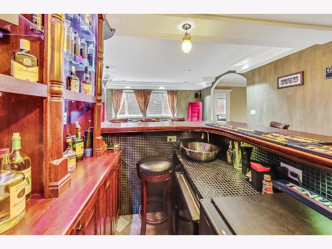
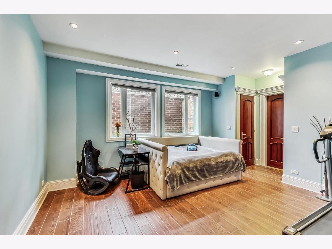
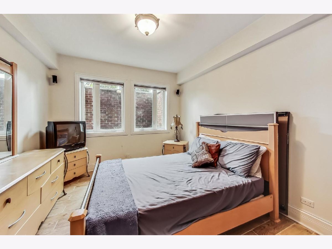
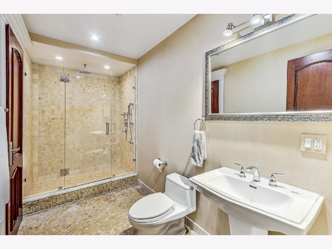
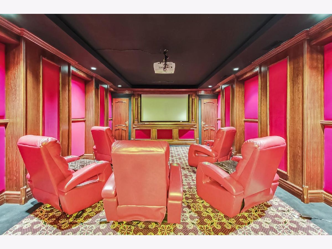
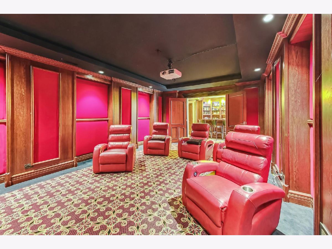
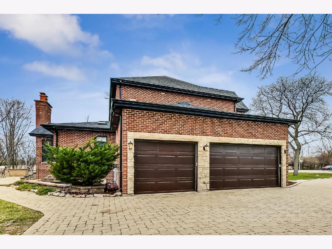
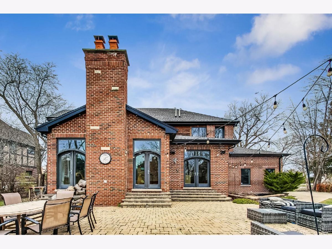
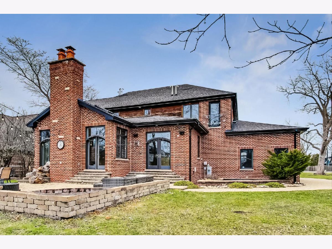
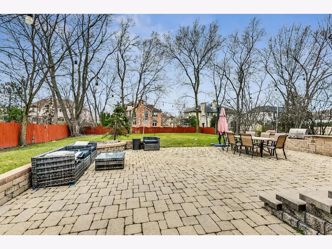
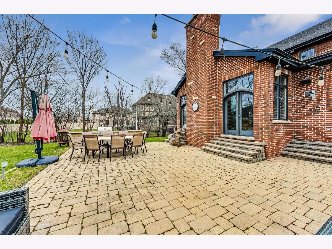
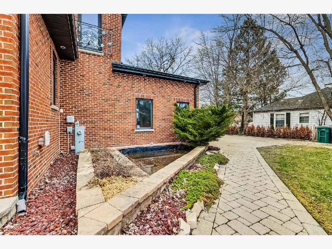
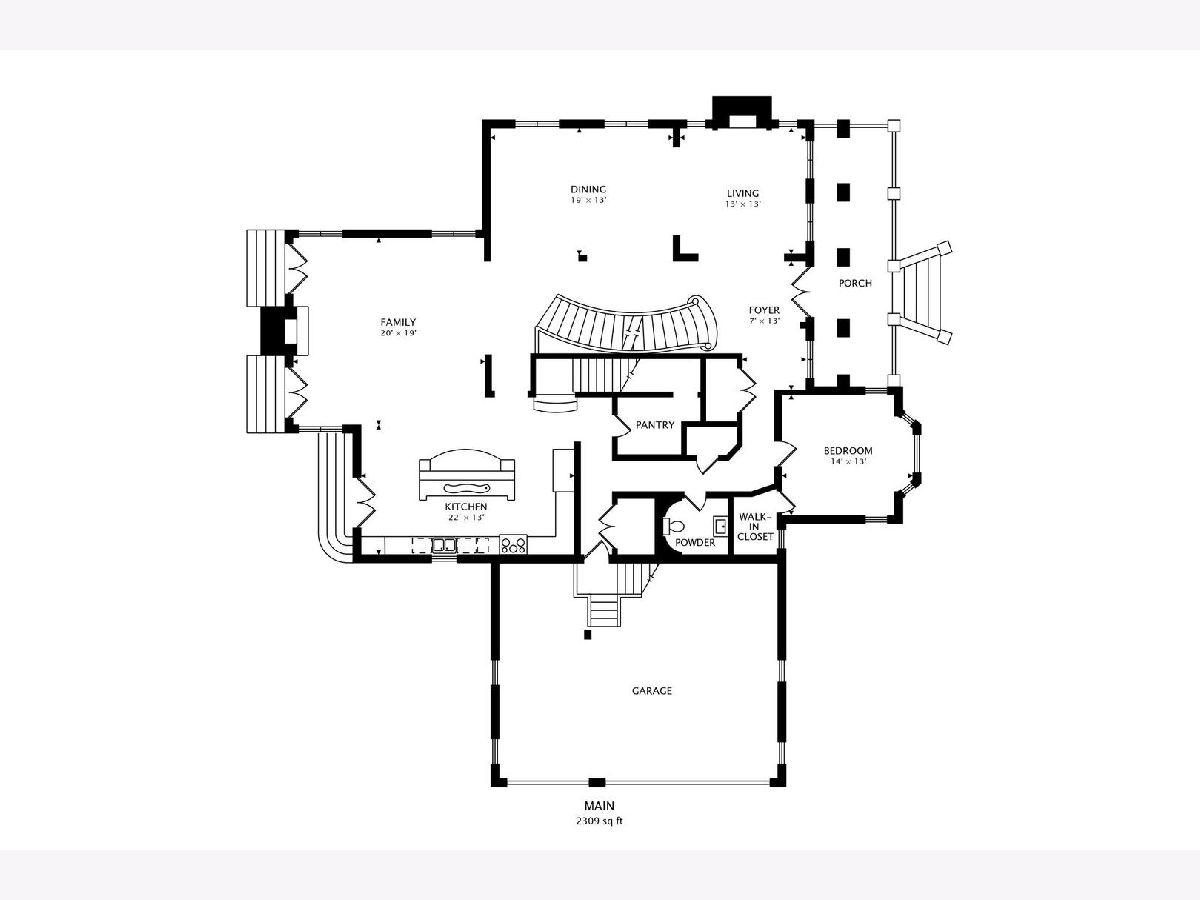
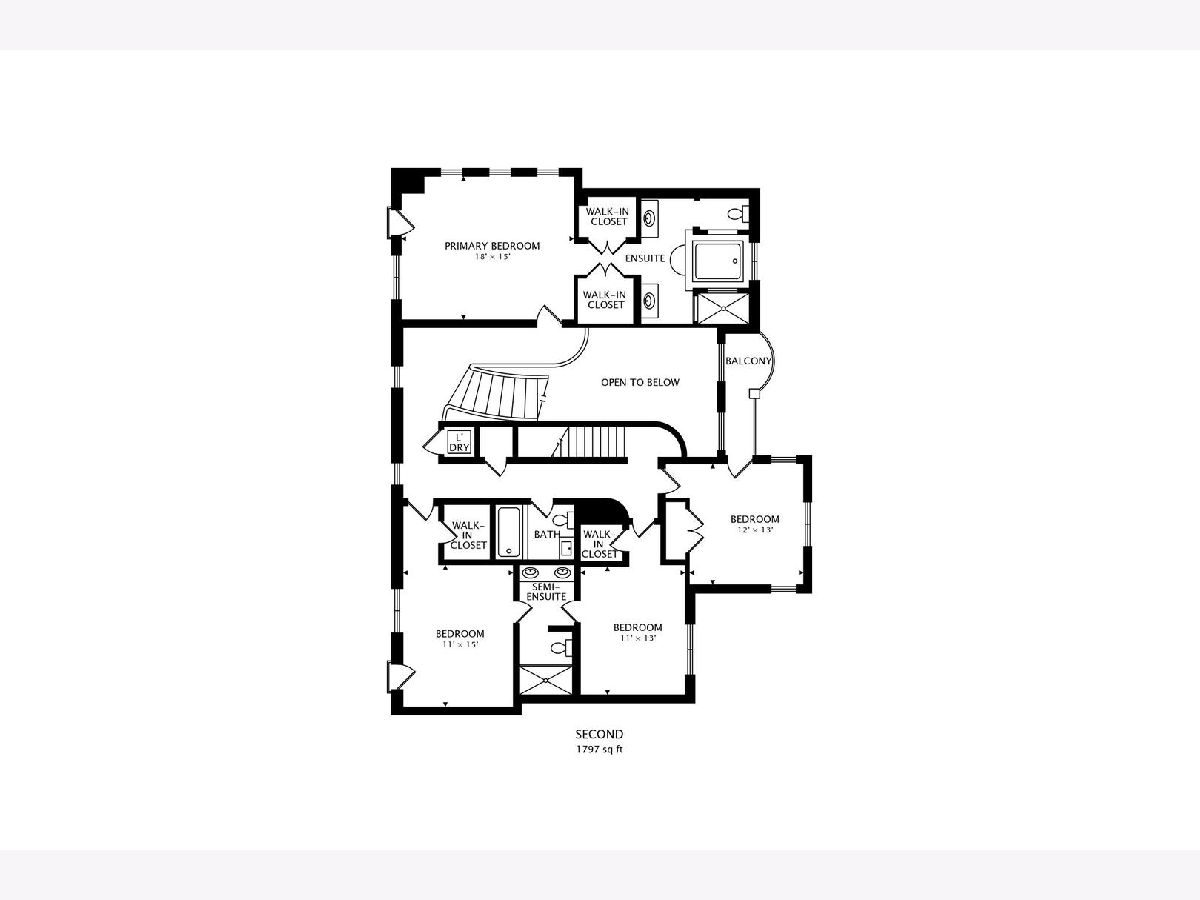
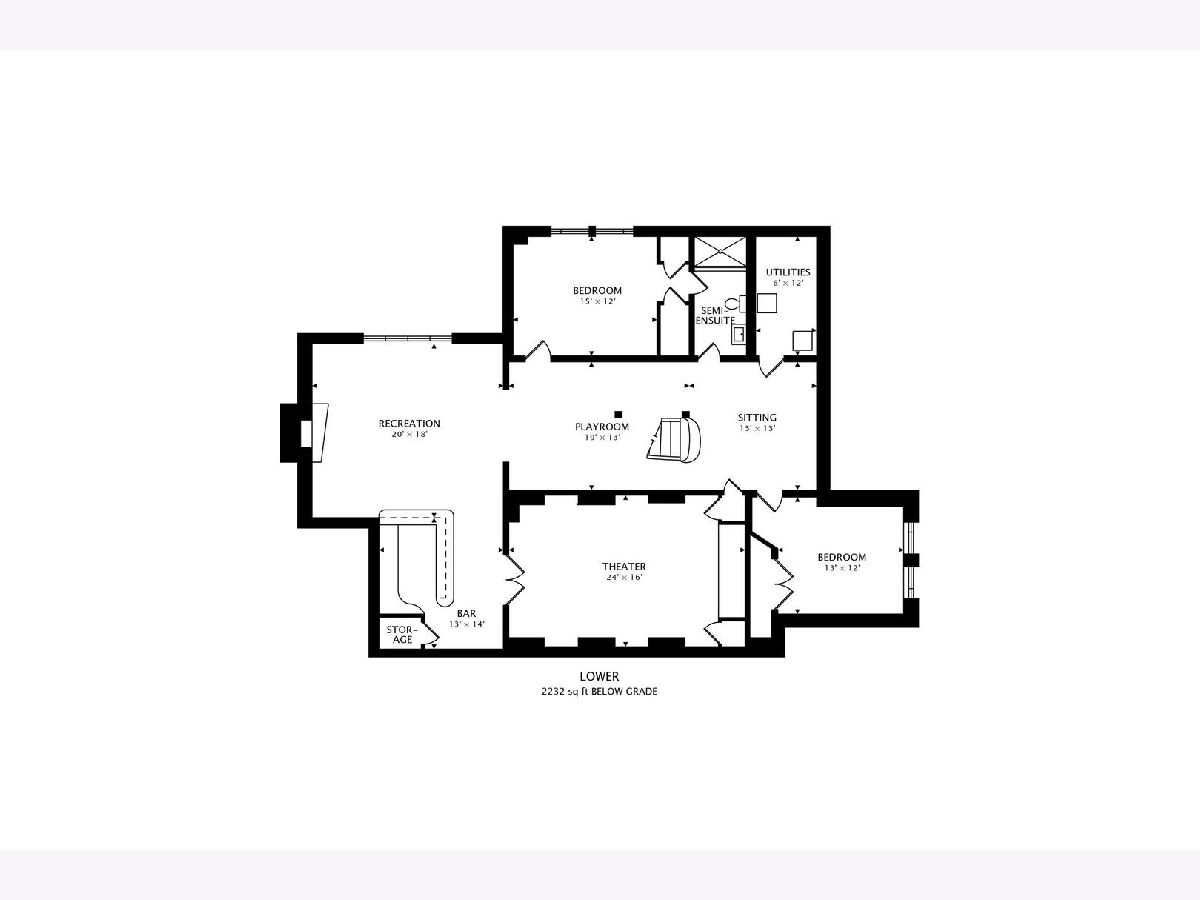
Room Specifics
Total Bedrooms: 6
Bedrooms Above Ground: 4
Bedrooms Below Ground: 2
Dimensions: —
Floor Type: —
Dimensions: —
Floor Type: —
Dimensions: —
Floor Type: —
Dimensions: —
Floor Type: —
Dimensions: —
Floor Type: —
Full Bathrooms: 5
Bathroom Amenities: Whirlpool,Separate Shower,Double Sink,Soaking Tub
Bathroom in Basement: 1
Rooms: —
Basement Description: Finished
Other Specifics
| 3 | |
| — | |
| Brick | |
| — | |
| — | |
| 100 X 202 X 140 X 16 X 61 | |
| — | |
| — | |
| — | |
| — | |
| Not in DB | |
| — | |
| — | |
| — | |
| — |
Tax History
| Year | Property Taxes |
|---|---|
| 2024 | $23,646 |
Contact Agent
Nearby Similar Homes
Nearby Sold Comparables
Contact Agent
Listing Provided By
@properties Christie's International Real Estate







