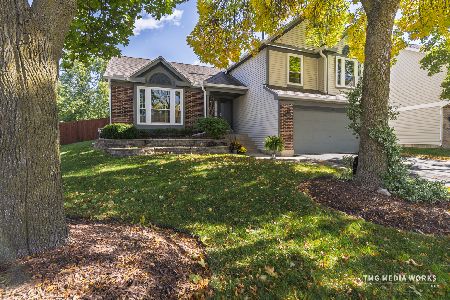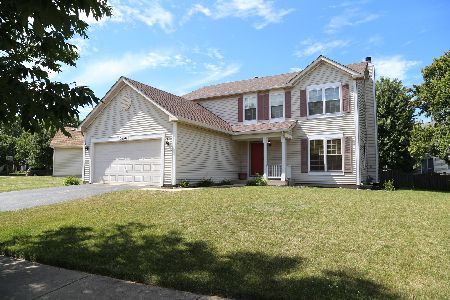3955 Heinz Drive, Aurora, Illinois 60504
$370,000
|
Sold
|
|
| Status: | Closed |
| Sqft: | 2,749 |
| Cost/Sqft: | $140 |
| Beds: | 4 |
| Baths: | 4 |
| Year Built: | 2000 |
| Property Taxes: | $10,104 |
| Days On Market: | 2653 |
| Lot Size: | 0,18 |
Description
Exquisite North East Facing home in a highly desirable location **Adorable Front porch invites you to captivating, bright floor plan with over 2700 sq ft and sun drenched rooms on the main level**Beautiful Home opens into 2 story foyer Hardwood Floor,4 BEDROOMS, 3.5 BATH and 6 Panel solid doors throughout **Gorgeous Large Kitchen with HARDWOOD FLOOR, Granite Counters, Stainless Steel appliances and Maple Cabinets**Family room with fireplace and Windows allowing lots of natural light connects to Living room**Master bedroom with Windows and a Large Walk in Closet**Master bath has Double Vanity, 2 Skylights,Shower and a WHIRLPOOL TUB **Aesthetically designed FINISHED BASEMENT, with FULL BATH, Dry Bar and Entertainment area **Professionally Landscaped Yard and Large Deck for outdoor retreat**NEWER ROOF,WIFI ENABLED GARAGE DOOR OPENER And ECHOBEE SMART THERMOSTAT**Award Winning District 204 Schools ***Close to METRA STATION, I-88 and SHOPPING CENTER ON ROUTE 59***A Must See and a Must Buy!
Property Specifics
| Single Family | |
| — | |
| — | |
| 2000 | |
| Full | |
| — | |
| No | |
| 0.18 |
| Du Page | |
| Thatchers Grove | |
| 160 / Annual | |
| None | |
| Lake Michigan,Public | |
| Public Sewer | |
| 10115150 | |
| 0728307016 |
Nearby Schools
| NAME: | DISTRICT: | DISTANCE: | |
|---|---|---|---|
|
Grade School
Gombert Elementary School |
204 | — | |
|
Middle School
Still Middle School |
204 | Not in DB | |
|
High School
Metea Valley High School |
204 | Not in DB | |
Property History
| DATE: | EVENT: | PRICE: | SOURCE: |
|---|---|---|---|
| 21 Dec, 2018 | Sold | $370,000 | MRED MLS |
| 9 Nov, 2018 | Under contract | $385,000 | MRED MLS |
| — | Last price change | $385,900 | MRED MLS |
| 18 Oct, 2018 | Listed for sale | $385,900 | MRED MLS |
Room Specifics
Total Bedrooms: 4
Bedrooms Above Ground: 4
Bedrooms Below Ground: 0
Dimensions: —
Floor Type: Carpet
Dimensions: —
Floor Type: Carpet
Dimensions: —
Floor Type: Carpet
Full Bathrooms: 4
Bathroom Amenities: Whirlpool,Separate Shower,Double Sink,Soaking Tub
Bathroom in Basement: 1
Rooms: Eating Area
Basement Description: Finished,Crawl
Other Specifics
| 2 | |
| Concrete Perimeter | |
| Asphalt | |
| Deck, Porch | |
| — | |
| 60 X 120 | |
| — | |
| Full | |
| Bar-Dry, Hardwood Floors, First Floor Laundry | |
| Range, Microwave, Dishwasher, Refrigerator, Washer, Dryer, Disposal, Stainless Steel Appliance(s) | |
| Not in DB | |
| Sidewalks, Street Lights, Street Paved | |
| — | |
| — | |
| Gas Log, Gas Starter |
Tax History
| Year | Property Taxes |
|---|---|
| 2018 | $10,104 |
Contact Agent
Nearby Similar Homes
Nearby Sold Comparables
Contact Agent
Listing Provided By
john greene, Realtor







