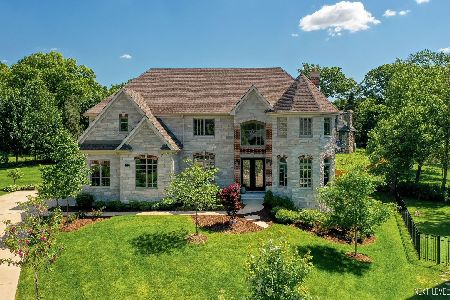396 Shadow Creek Court, Naperville, Illinois 60540
$2,060,000
|
Sold
|
|
| Status: | Closed |
| Sqft: | 4,721 |
| Cost/Sqft: | $506 |
| Beds: | 4 |
| Baths: | 6 |
| Year Built: | 2010 |
| Property Taxes: | $33,002 |
| Days On Market: | 653 |
| Lot Size: | 0,00 |
Description
Introducing 396 Shadow Creek Lane in the highly sought after Hobson Pond neighborhood. This exquisite contemporary home offers luxurious living with its stunning features and spacious layout. Enjoy a true 4-car garage, 5 bedrooms, 5.5 baths and a finished walk out basement. As you enter you are invited into a grand two-story foyer setting the tone for the elegance throughout. This first floor offers a large private office, formal dining room with butler's pantry, top of the line kitchen with an eat in breakfast nook and cozy tv room and a large open family room. Upstairs the master suite includes a fireplace, large custom closet and a luxurious bathroom. The remaining three 2nd floor bedrooms all boast ensuites and custom closets. The finished walk out basement hosts the 5th bedroom and full bath, a rec room, game room and exercise room plus plenty of storage space. Situated in a coveted neighborhood, 396 Shadow Creek Lane is located near Edward Hospital, Downtown Naperville shops, Riverwalk and Restaurants, Schools and the Metra. Don't miss out on this opportunity to make this exceptional property your new home!
Property Specifics
| Single Family | |
| — | |
| — | |
| 2010 | |
| — | |
| — | |
| Yes | |
| — |
| — | |
| Hobson Pond | |
| 1000 / Annual | |
| — | |
| — | |
| — | |
| 11976369 | |
| 0830213008 |
Nearby Schools
| NAME: | DISTRICT: | DISTANCE: | |
|---|---|---|---|
|
Grade School
Highlands Elementary School |
203 | — | |
|
Middle School
Kennedy Junior High School |
203 | Not in DB | |
|
High School
Naperville North High School |
203 | Not in DB | |
Property History
| DATE: | EVENT: | PRICE: | SOURCE: |
|---|---|---|---|
| 16 Sep, 2024 | Sold | $2,060,000 | MRED MLS |
| 16 Jul, 2024 | Under contract | $2,390,000 | MRED MLS |
| 4 Apr, 2024 | Listed for sale | $2,390,000 | MRED MLS |

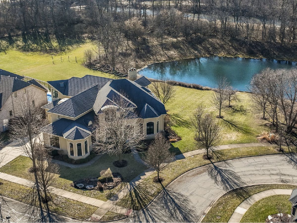
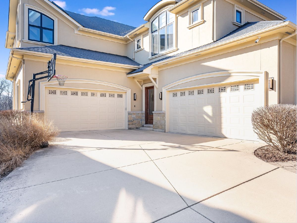
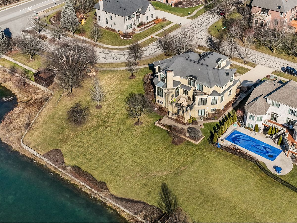
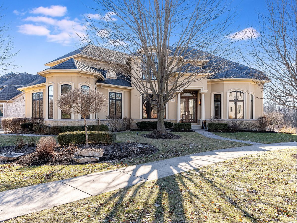
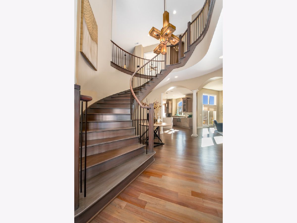
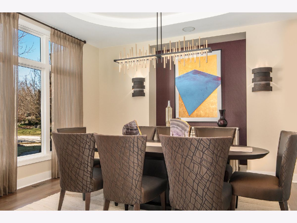
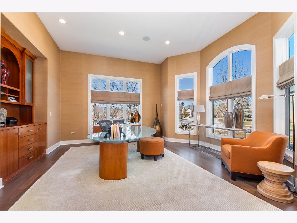
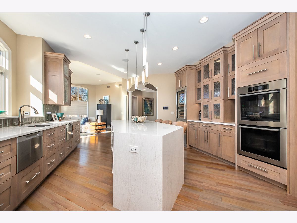
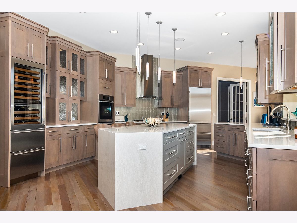
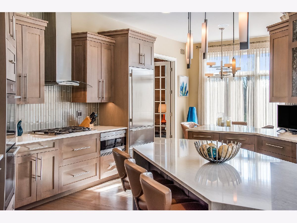
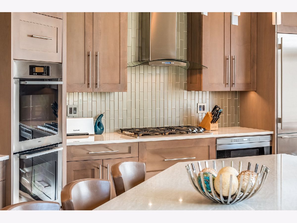
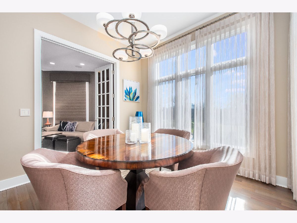
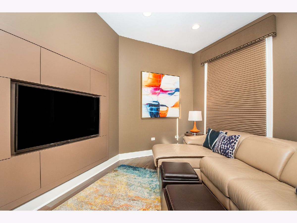
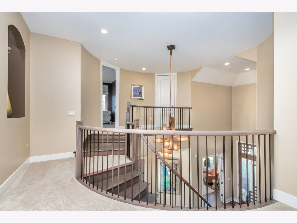
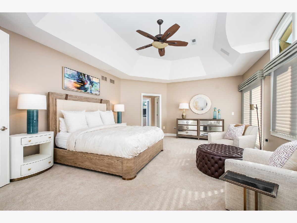
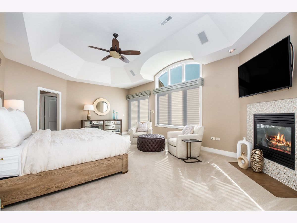
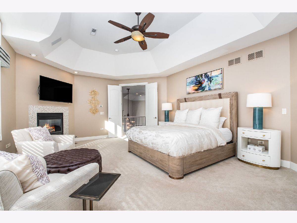
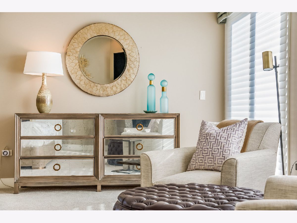
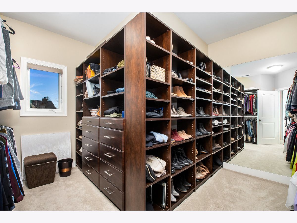
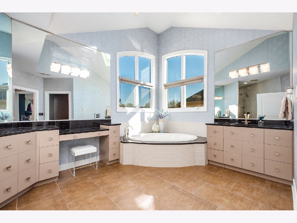
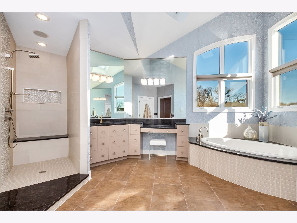
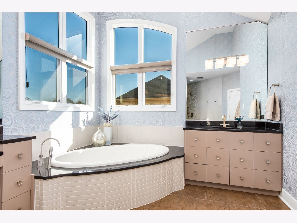
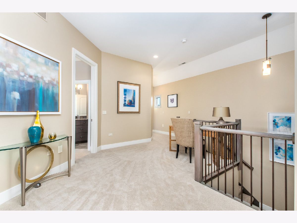
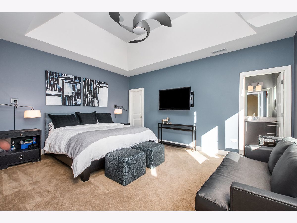
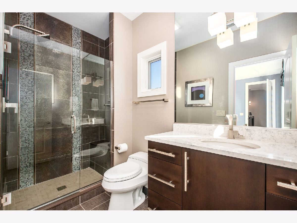
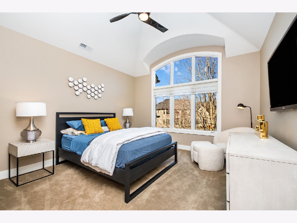
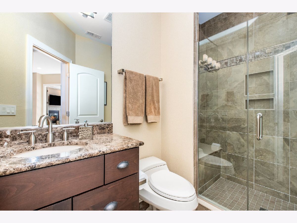
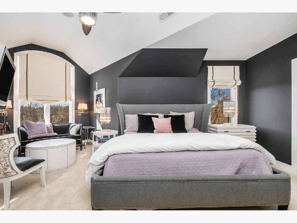
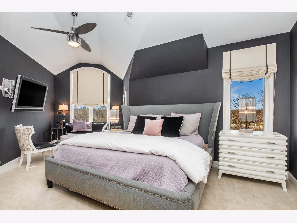
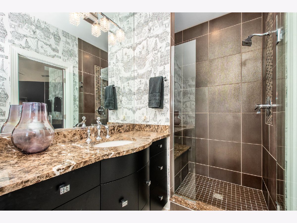
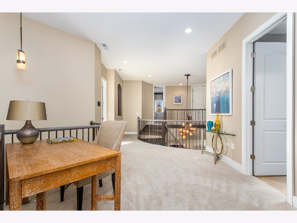
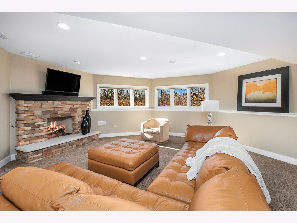
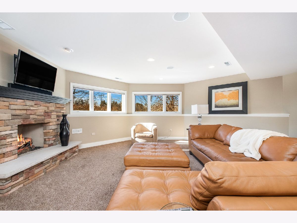
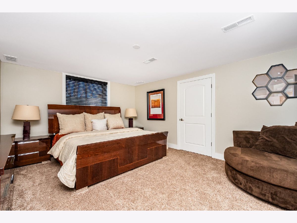
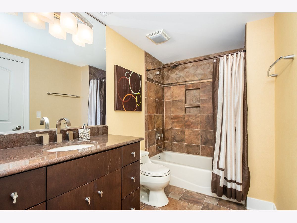
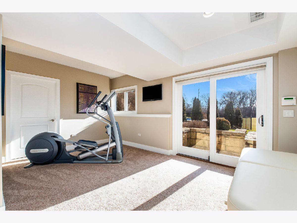
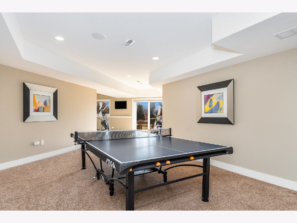
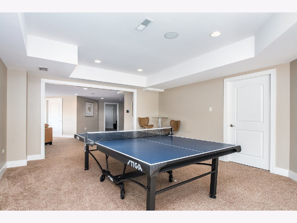
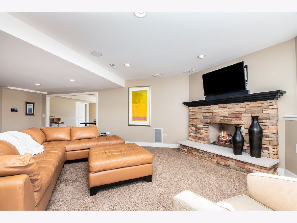
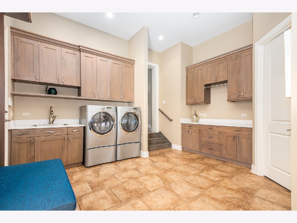
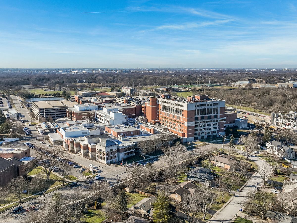
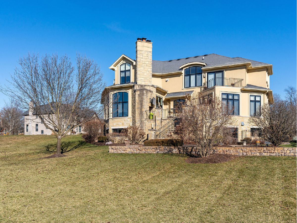
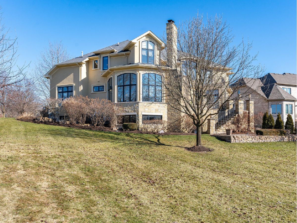
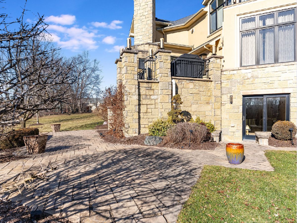
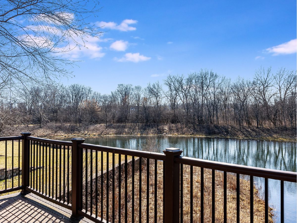
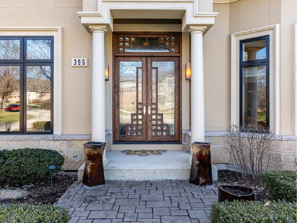
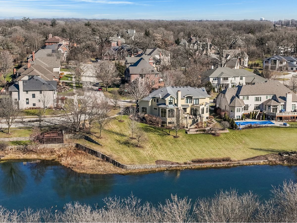
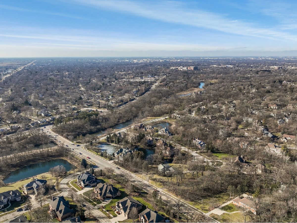
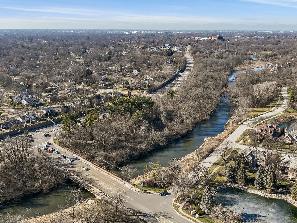
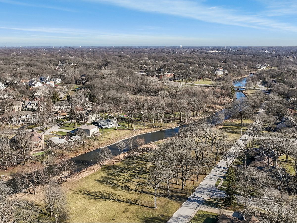
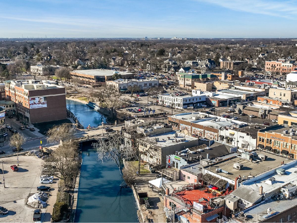
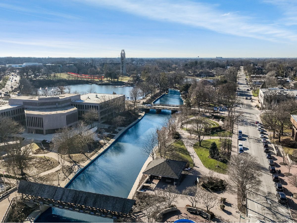
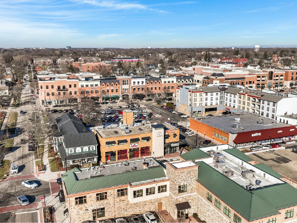
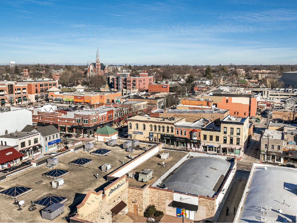
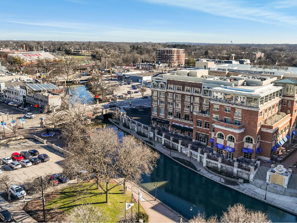
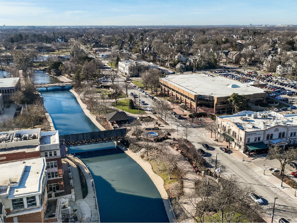
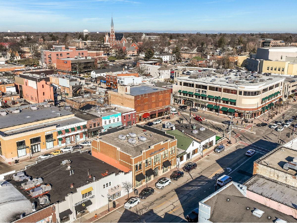
Room Specifics
Total Bedrooms: 5
Bedrooms Above Ground: 4
Bedrooms Below Ground: 1
Dimensions: —
Floor Type: —
Dimensions: —
Floor Type: —
Dimensions: —
Floor Type: —
Dimensions: —
Floor Type: —
Full Bathrooms: 6
Bathroom Amenities: Separate Shower,Double Sink,Soaking Tub
Bathroom in Basement: 1
Rooms: —
Basement Description: Finished
Other Specifics
| 4 | |
| — | |
| — | |
| — | |
| — | |
| 94X200 | |
| — | |
| — | |
| — | |
| — | |
| Not in DB | |
| — | |
| — | |
| — | |
| — |
Tax History
| Year | Property Taxes |
|---|---|
| 2024 | $33,002 |
Contact Agent
Nearby Similar Homes
Nearby Sold Comparables
Contact Agent
Listing Provided By
@properties Christie's International Real Estate





