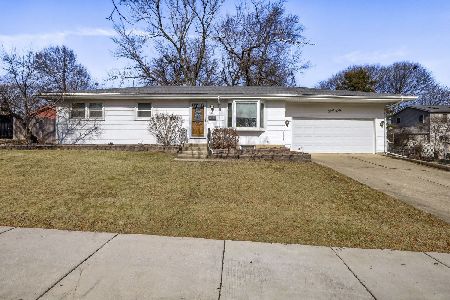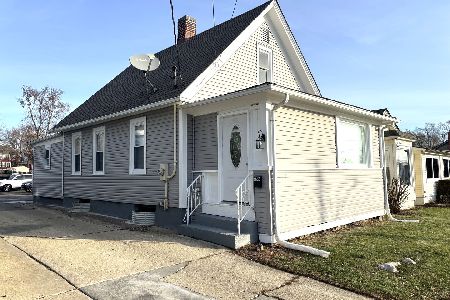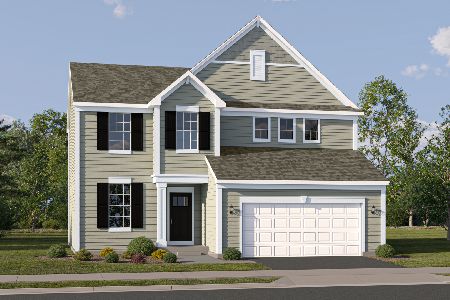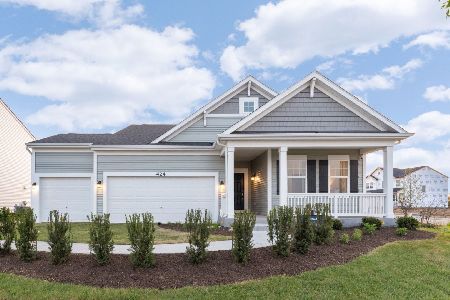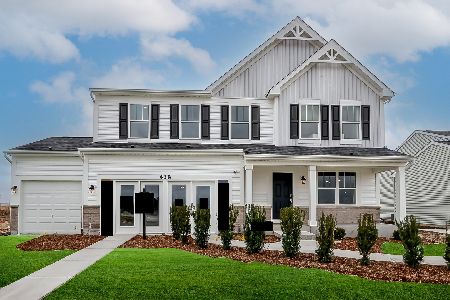396 Stone Street, South Elgin, Illinois 60177
$219,900
|
Sold
|
|
| Status: | Closed |
| Sqft: | 2,000 |
| Cost/Sqft: | $110 |
| Beds: | 3 |
| Baths: | 3 |
| Year Built: | 1971 |
| Property Taxes: | $5,063 |
| Days On Market: | 2171 |
| Lot Size: | 0,20 |
Description
GREAT OPPORTUNITY for In-Law Arrangement - or- Live on 1 Level and Rent the Other -or- Just Live in this 2 Level Ranch Home with WALKOUT Basement! Freshly Painted (2020) Wrap Around Deck on Main Level Leads to Many Outside Areas! Freshly Painted All Outside Wooden Trim & Eves (2020), 2 Sets of Driveways by 2.5 Detached Garage with Freshly Painted Doors in 2020 (with Access to Lower Level) and Side of Home (with Access to Upper Level)! Garage Offers SO MUCH Storage! There are 2 Kitchens & Living Areas on EACH Level! MAIN LEVEL Includes: Many NEW Light Fixtures (2020), Most Bulbs Changed to LED (2020), NEW Wood Laminate Floors in Kitchen, Dining, Eating Area & Bathrooms (2020), FRESHLY PAINTED & Most Wall Paper Removed (2020), Spacious Kitchen with Eating Area, Dining Room & Living Room PLUS 2 Bedrooms Each with NEW Carpeting (2020) in Hallway & Bedrooms, Walk-In Closets, Doors to Deck & NEW Ceiling Lights, Total of 1.5 Baths with NEW Faucets (2020) on Main Level Includes Master Half Bath with BRAND NEW VANITY & LIGHTS (2020), Living, Dining & Eating Areas! There are a Total of 5 Exterior Access Doors on Main Level. LOWER LEVEL Includes: Walkout Basement has Possible 3rd Bedroom or Office Plus Family Room & Full Bath with Updated Vanity! Laundry on Lower Level with Washer & Dryer! Lower Level with Sconce Lighting, Ceramic Floors, Corian Countertops, White Trim/Doors & Painted Cabinets! NEW Carpet in Bonus/3rd Bedroom/Office Room! Home Offers SO MUCH Living Space! MANY MORE EXPENSIVE FEATURES HAVE ALREADY BEEN DONE: NEW ROOF on HOME & GARAGE in 9/2018! NEWER GUTTERS on Home & Garage in 6/2013! NEW FURNACE & CENTRAL AIR in 4/2019! BRAND NEW WATER HEATER in 2020! NEWER WINDOWS THROUGHOUT HOME (except picture window in upper living room) in 6/2013! NEW LARGE SHED in 2019 (moveable)! NEW ELECTRIC OUTLETS THROUGHOUT (2020)! There is Also a Pond Feature with Water Fall on Corner of Home by Garage! Redone and Ready for New Buyers!!
Property Specifics
| Single Family | |
| — | |
| Ranch,Walk-Out Ranch | |
| 1971 | |
| Full,Walkout | |
| — | |
| No | |
| 0.2 |
| Kane | |
| — | |
| — / Not Applicable | |
| None | |
| Public | |
| Public Sewer | |
| 10674318 | |
| 0635110006 |
Nearby Schools
| NAME: | DISTRICT: | DISTANCE: | |
|---|---|---|---|
|
Grade School
Willard Elementary School |
46 | — | |
|
Middle School
Kenyon Woods Middle School |
46 | Not in DB | |
|
High School
South Elgin High School |
46 | Not in DB | |
Property History
| DATE: | EVENT: | PRICE: | SOURCE: |
|---|---|---|---|
| 22 Aug, 2008 | Sold | $209,900 | MRED MLS |
| 18 Jul, 2008 | Under contract | $209,200 | MRED MLS |
| 9 Jun, 2008 | Listed for sale | $209,200 | MRED MLS |
| 27 Apr, 2020 | Sold | $219,900 | MRED MLS |
| 21 Mar, 2020 | Under contract | $219,900 | MRED MLS |
| 21 Mar, 2020 | Listed for sale | $219,900 | MRED MLS |
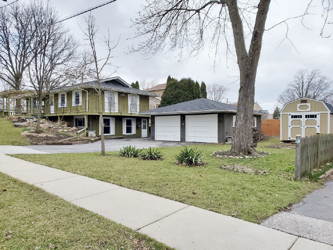
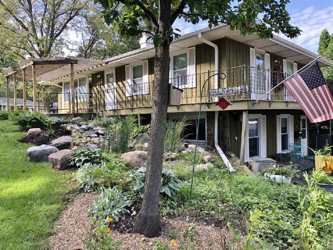
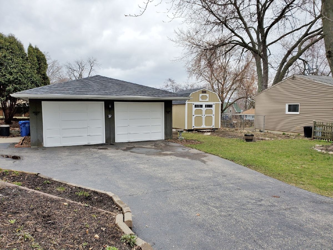
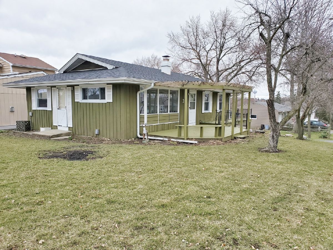
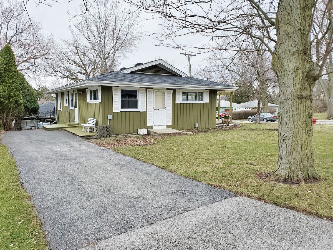
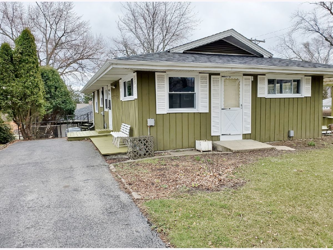
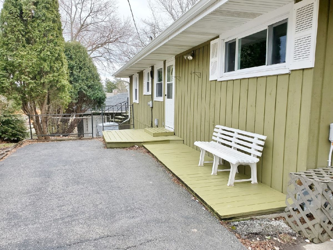
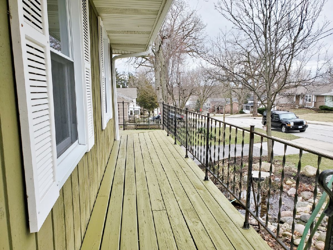
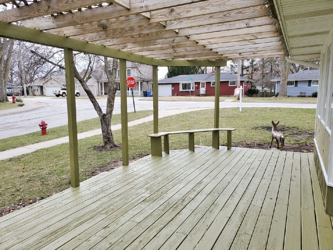
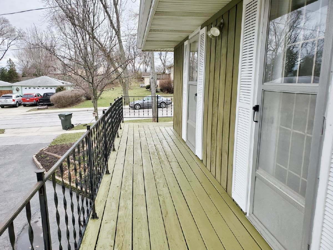
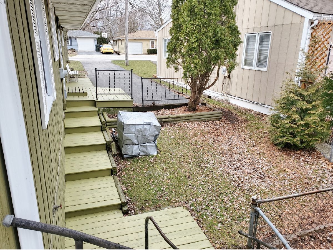
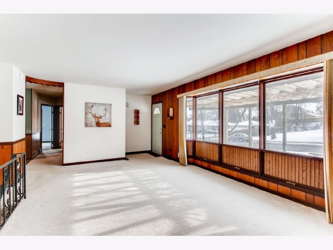
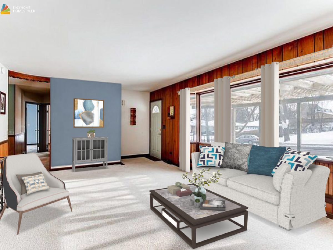
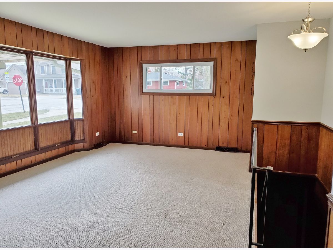
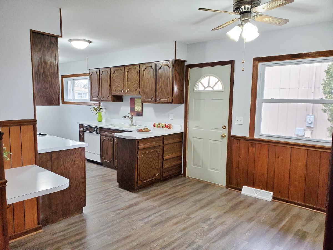
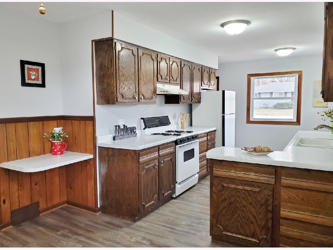
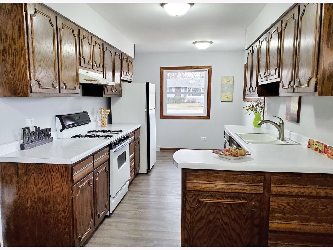
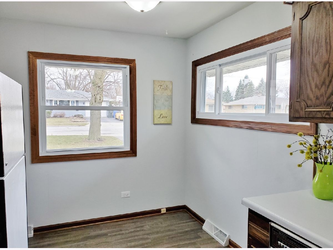
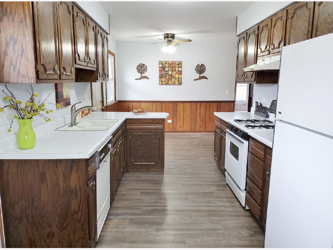
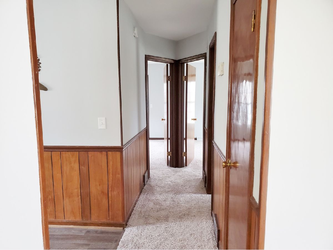
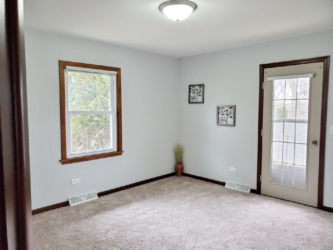
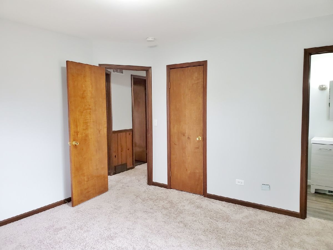
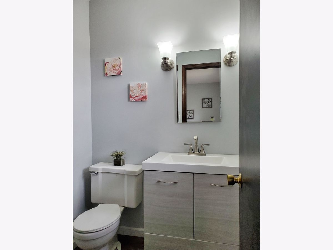
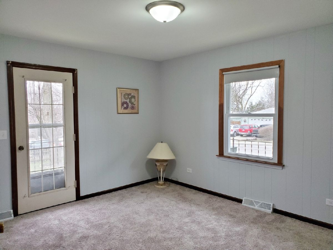
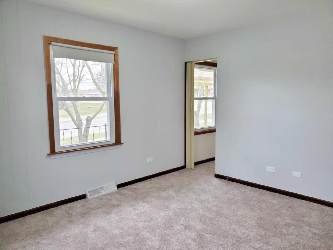
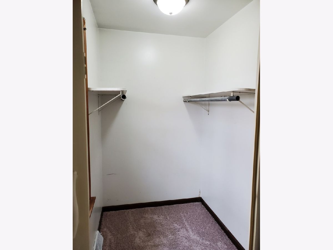
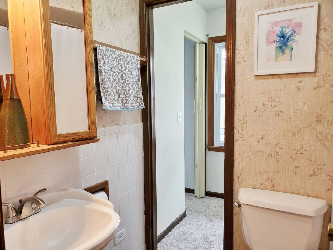
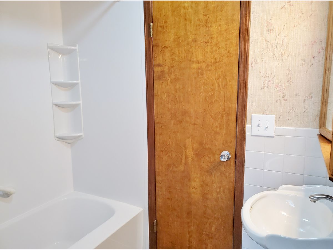
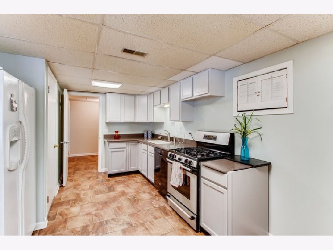
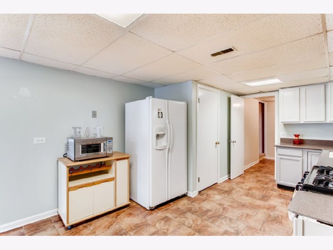
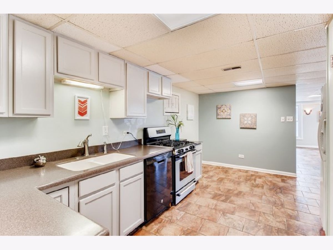
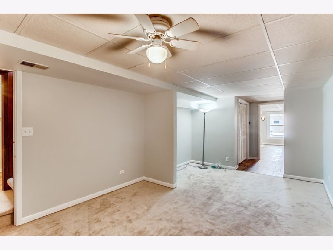
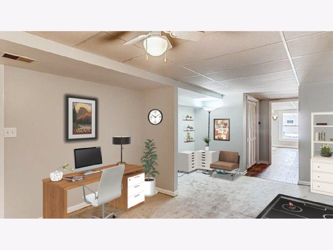
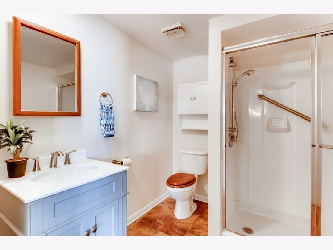
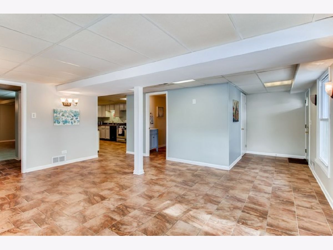
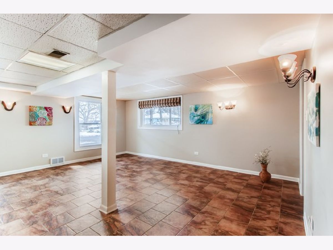
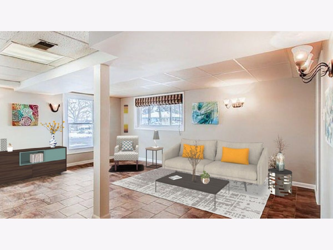
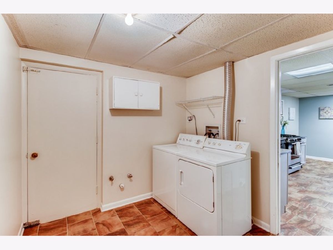
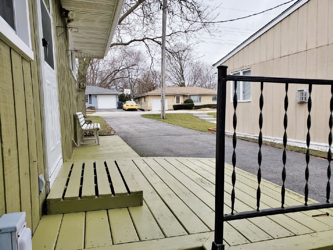
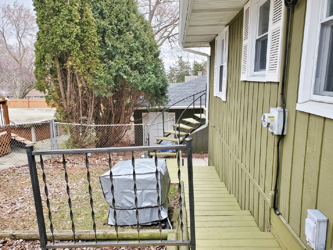
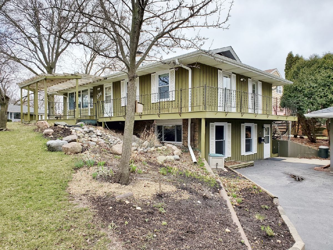
Room Specifics
Total Bedrooms: 3
Bedrooms Above Ground: 3
Bedrooms Below Ground: 0
Dimensions: —
Floor Type: Carpet
Dimensions: —
Floor Type: Carpet
Full Bathrooms: 3
Bathroom Amenities: —
Bathroom in Basement: 1
Rooms: Eating Area,Kitchen
Basement Description: Finished,Exterior Access
Other Specifics
| 2.5 | |
| Concrete Perimeter | |
| Asphalt,Side Drive | |
| Deck | |
| Corner Lot | |
| 66 X 132 | |
| — | |
| None | |
| First Floor Bedroom, In-Law Arrangement, First Floor Full Bath, Walk-In Closet(s) | |
| Range, Microwave, Dishwasher, Refrigerator, Washer, Dryer, Disposal | |
| Not in DB | |
| Curbs, Sidewalks, Street Lights, Street Paved | |
| — | |
| — | |
| — |
Tax History
| Year | Property Taxes |
|---|---|
| 2008 | $3,988 |
| 2020 | $5,063 |
Contact Agent
Nearby Similar Homes
Nearby Sold Comparables
Contact Agent
Listing Provided By
Keller Williams Success Realty

