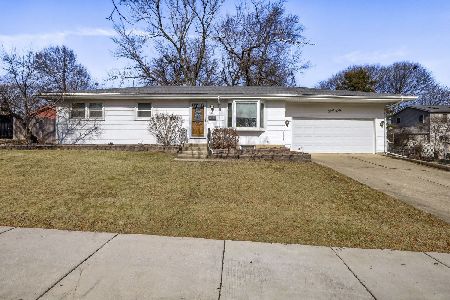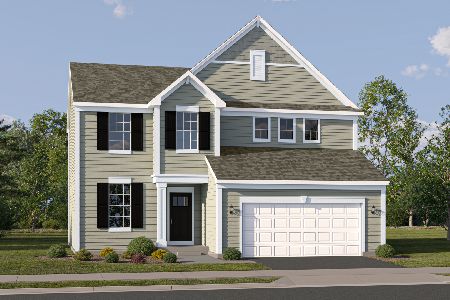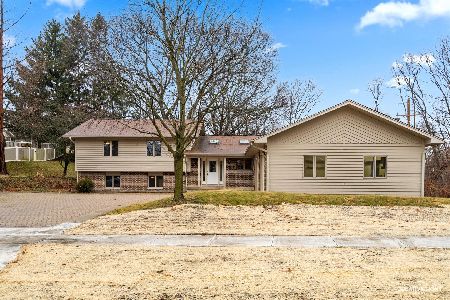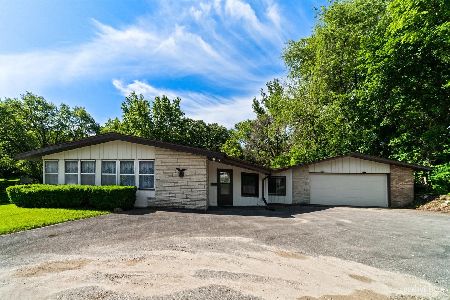396 Wills Street, South Elgin, Illinois 60177
$415,000
|
Sold
|
|
| Status: | Closed |
| Sqft: | 3,038 |
| Cost/Sqft: | $143 |
| Beds: | 5 |
| Baths: | 6 |
| Year Built: | 1953 |
| Property Taxes: | $9,004 |
| Days On Market: | 1116 |
| Lot Size: | 1,00 |
Description
Perfect related or multi-generational living situations throughout this custom built home on nearly an acre of land that backs to a creek...3 of the bedrooms are set up like Master suites with private full bathrooms, one of which is on the main level if stairs are an issue...Awesome family room with a warm fireplace and direct access to the 45 x 13 custom built covered back patio under beautiful arches...Lower level with direct exterior access and no stairs offers a full bathroom and finished area for whatever may suit your needs...Including a large 19x44 area storage space...Great home office or work from home situation...Newer carpeting throughout...A shed and playhouse round out the gorgeous back yard that sits high above the other homes...Tons of privacy as it's located on a dead-end cul-de-sac...This large home offers very spacious rooms, 5 bedrooms and 6 full bathrooms...Big 2 car garage for the enthusiast...Country peace and quiet, but close to all the amenities you need...
Property Specifics
| Single Family | |
| — | |
| — | |
| 1953 | |
| — | |
| — | |
| No | |
| 1 |
| Kane | |
| — | |
| — / Not Applicable | |
| — | |
| — | |
| — | |
| 11716001 | |
| 0635304008 |
Nearby Schools
| NAME: | DISTRICT: | DISTANCE: | |
|---|---|---|---|
|
Grade School
Willard Elementary School |
46 | — | |
|
Middle School
Kenyon Woods Middle School |
46 | Not in DB | |
|
High School
South Elgin High School |
46 | Not in DB | |
Property History
| DATE: | EVENT: | PRICE: | SOURCE: |
|---|---|---|---|
| 14 Apr, 2023 | Sold | $415,000 | MRED MLS |
| 7 Mar, 2023 | Under contract | $435,000 | MRED MLS |
| 9 Feb, 2023 | Listed for sale | $435,000 | MRED MLS |
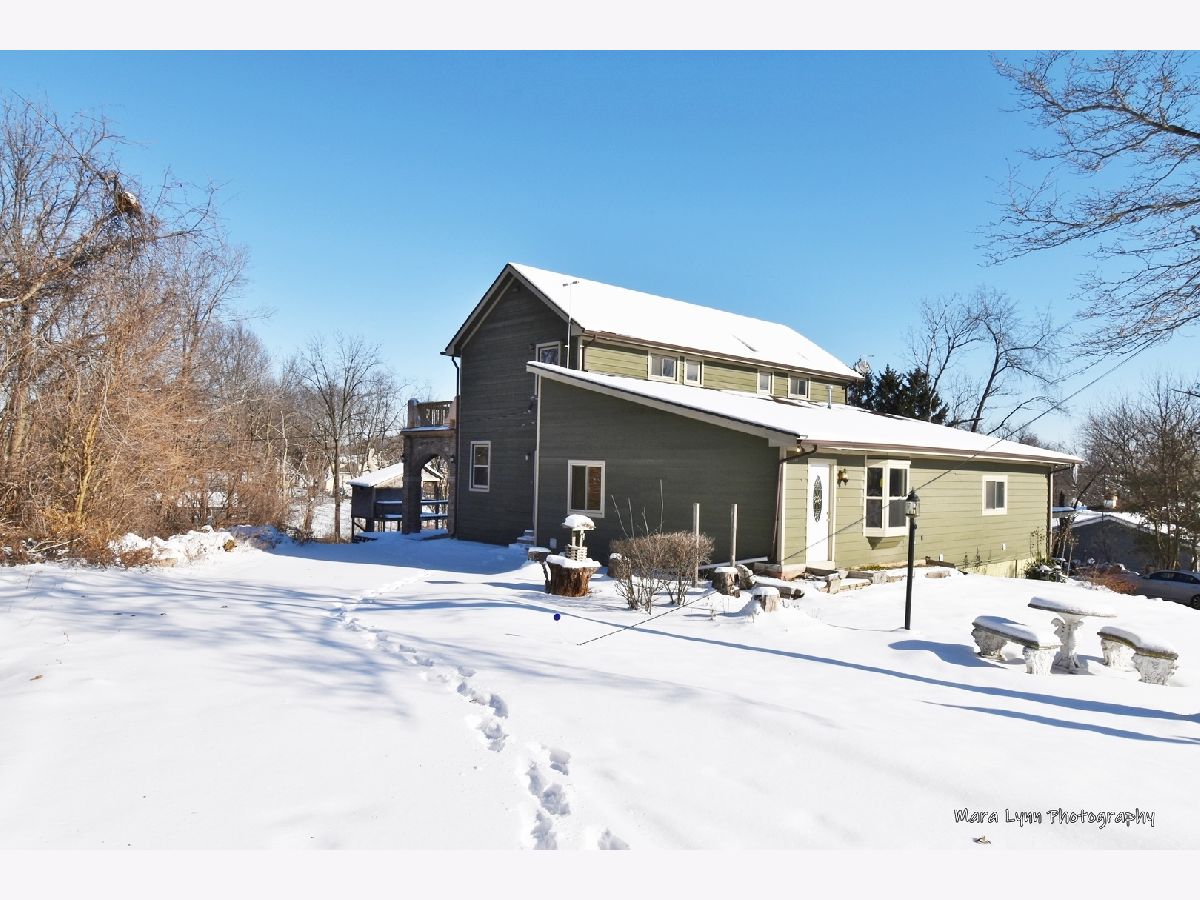
Room Specifics
Total Bedrooms: 5
Bedrooms Above Ground: 5
Bedrooms Below Ground: 0
Dimensions: —
Floor Type: —
Dimensions: —
Floor Type: —
Dimensions: —
Floor Type: —
Dimensions: —
Floor Type: —
Full Bathrooms: 6
Bathroom Amenities: Whirlpool,Separate Shower,Soaking Tub
Bathroom in Basement: 1
Rooms: —
Basement Description: Partially Finished,Exterior Access
Other Specifics
| 2 | |
| — | |
| Asphalt | |
| — | |
| — | |
| 43548 | |
| Unfinished | |
| — | |
| — | |
| — | |
| Not in DB | |
| — | |
| — | |
| — | |
| — |
Tax History
| Year | Property Taxes |
|---|---|
| 2023 | $9,004 |
Contact Agent
Nearby Similar Homes
Nearby Sold Comparables
Contact Agent
Listing Provided By
Kettley & Co. Inc. - Aurora


