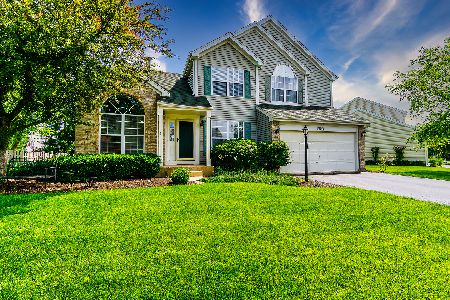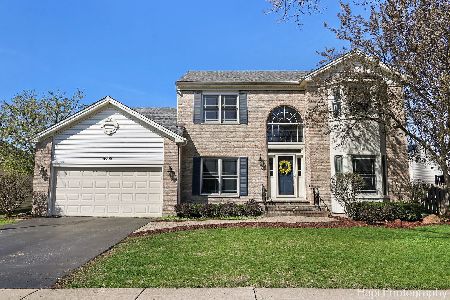3960 Peartree Drive, Lake In The Hills, Illinois 60156
$275,000
|
Sold
|
|
| Status: | Closed |
| Sqft: | 2,049 |
| Cost/Sqft: | $129 |
| Beds: | 4 |
| Baths: | 3 |
| Year Built: | 1993 |
| Property Taxes: | $7,544 |
| Days On Market: | 2523 |
| Lot Size: | 0,26 |
Description
Stunning 2 Story in popular Spring Lake Farms! Brand New Bamboo Engineered hardwoods on the main floor, brand new carpeting throughout including the partially finished basement! Upgraded white baseboards with gray wall & upgraded window coverings. All new lighting thru the home. 2 Story Entry, Dining room features stacked stone wall, large living room, open floor plan features 2 story family room w/Skylights open to updated kitchen w/dark wood cabinets, stone backsplash & Quartz counters! Beverage fridge & SS steel appliances ('15)! MBR w/walk in closet & updated full bath new flr & paint & commode . Main floor mud room leads to the awesome finished garage fully insulated plus epoxy floor! Great Mancave! Newer sliding door leads out to deck & nice open back yard! Improvements included Roof & siding('12), Furnace, A/C ('14) & newer H20 heater! Great neighborhood & Exceptional Crystal Lake Schools! Close to the Randall Corridor, Restaurants, shops! Seller can't close before May 29th!!
Property Specifics
| Single Family | |
| — | |
| Colonial | |
| 1993 | |
| Full | |
| CANTERBURY | |
| No | |
| 0.26 |
| Mc Henry | |
| Spring Lake Farms | |
| 30 / Annual | |
| Other | |
| Public | |
| Public Sewer | |
| 10278165 | |
| 1824331019 |
Nearby Schools
| NAME: | DISTRICT: | DISTANCE: | |
|---|---|---|---|
|
Grade School
Glacier Ridge Elementary School |
47 | — | |
|
Middle School
Richard F Bernotas Middle School |
47 | Not in DB | |
|
High School
Crystal Lake South High School |
155 | Not in DB | |
Property History
| DATE: | EVENT: | PRICE: | SOURCE: |
|---|---|---|---|
| 29 May, 2019 | Sold | $275,000 | MRED MLS |
| 22 Feb, 2019 | Under contract | $265,000 | MRED MLS |
| 20 Feb, 2019 | Listed for sale | $265,000 | MRED MLS |
Room Specifics
Total Bedrooms: 4
Bedrooms Above Ground: 4
Bedrooms Below Ground: 0
Dimensions: —
Floor Type: Carpet
Dimensions: —
Floor Type: Carpet
Dimensions: —
Floor Type: Carpet
Full Bathrooms: 3
Bathroom Amenities: —
Bathroom in Basement: 0
Rooms: Mud Room,Recreation Room
Basement Description: Partially Finished
Other Specifics
| 2 | |
| Concrete Perimeter | |
| Asphalt | |
| Deck, Porch | |
| Landscaped | |
| 63 X 148 X 103 X 118 | |
| Unfinished | |
| Full | |
| Vaulted/Cathedral Ceilings, Skylight(s), Hardwood Floors, Walk-In Closet(s) | |
| Range, Microwave, Dishwasher, Refrigerator, Washer, Dryer, Disposal, Stainless Steel Appliance(s), Wine Refrigerator, Water Softener Owned | |
| Not in DB | |
| — | |
| — | |
| — | |
| — |
Tax History
| Year | Property Taxes |
|---|---|
| 2019 | $7,544 |
Contact Agent
Nearby Similar Homes
Nearby Sold Comparables
Contact Agent
Listing Provided By
RE/MAX Unlimited Northwest










