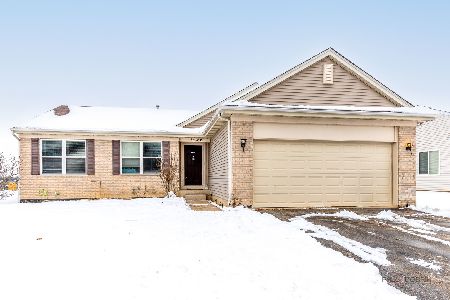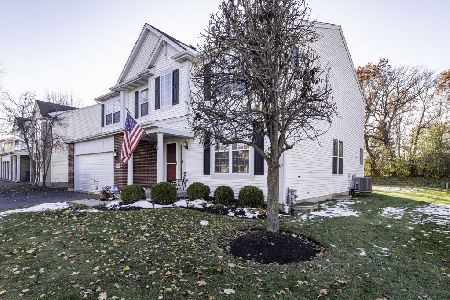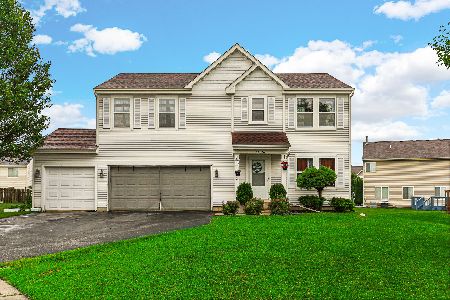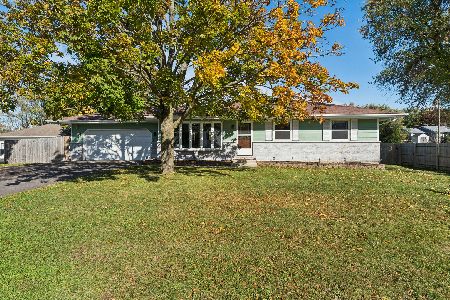39609 Lynsee Court, Beach Park, Illinois 60083
$280,000
|
Sold
|
|
| Status: | Closed |
| Sqft: | 2,481 |
| Cost/Sqft: | $111 |
| Beds: | 4 |
| Baths: | 3 |
| Year Built: | 2004 |
| Property Taxes: | $10,227 |
| Days On Market: | 1707 |
| Lot Size: | 0,19 |
Description
Welcome home!! You will absolutely fall in love with this gorgeous 4 bedroom, 2.5 bath house. From the moment you pull down the quiet Lynsee Court, you will notice how well spaced the homes are. As you park in the driveway, you'll appreciate how well maintained the neighborhood is! The foyer is large and welcomes you immediately, making you feel comfortable while still providing room to take off your shoes and relax. To the right you'll find the perfect home office, with beautiful natural lighting. Opposite you will find the formal dining room, with room for a table that easily seats eight! This is a party planners dream home, with a kitchen that begs for gatherings. Just down the hallway you'll enter into the massive kitchen, with TONS of cabinet space. The large island provides so much prep space, and the walk-in pantry is a must for those with large families! The kitchen opens up to a family space on one side of the dual-sided gas fireplace. Imagine the family hanging out there while dinner is being made, playing games and filling the home with laughter. The other side of the fireplace opens up to the living room - the absolutely huge living room. The kitchen opens up (open concept!) to the living room which features a GORGEOUS floor-to-ceiling fireplace. We MUST stop and mention the views over the back yard, and the extended view over the prairie grasslands. Beyond your immediate property is owned by the municipality for utilities egress, meaning it cannot be developed. So enjoy a tea on the massive oversized deck and take in the view. If the mosquitos decide to visit, you can always retreat to the 10x10 gazebo! Back inside the home, upstairs you'll find three substantial bedrooms, including a master with a full walk in closet! And the completely finished basement is not to be missed, including the full bathroom. With an egress window already built-in, you could add a fourth bedroom for family or friends! Come, visit, and make this your YOUR HOME!
Property Specifics
| Single Family | |
| — | |
| — | |
| 2004 | |
| Full | |
| TUSCAN | |
| No | |
| 0.19 |
| Lake | |
| Cambridge At Heatherstone | |
| 175 / Annual | |
| Other | |
| Public | |
| Public Sewer | |
| 11069607 | |
| 03252080290000 |
Nearby Schools
| NAME: | DISTRICT: | DISTANCE: | |
|---|---|---|---|
|
Grade School
Beach Park Middle School |
3 | — | |
|
Middle School
Beach Park Middle School |
3 | Not in DB | |
Property History
| DATE: | EVENT: | PRICE: | SOURCE: |
|---|---|---|---|
| 16 Jun, 2011 | Sold | $209,000 | MRED MLS |
| 12 May, 2011 | Under contract | $209,900 | MRED MLS |
| — | Last price change | $219,900 | MRED MLS |
| 20 Mar, 2011 | Listed for sale | $219,900 | MRED MLS |
| 28 Apr, 2014 | Sold | $212,000 | MRED MLS |
| 18 Mar, 2014 | Under contract | $219,900 | MRED MLS |
| — | Last price change | $229,900 | MRED MLS |
| 8 Nov, 2013 | Listed for sale | $229,900 | MRED MLS |
| 21 Jul, 2021 | Sold | $280,000 | MRED MLS |
| 7 May, 2021 | Under contract | $274,900 | MRED MLS |
| 29 Apr, 2021 | Listed for sale | $274,900 | MRED MLS |
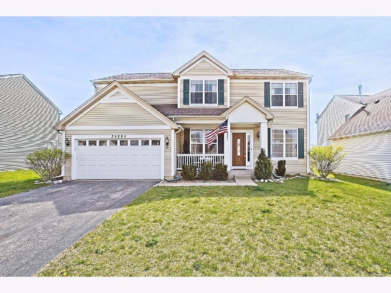
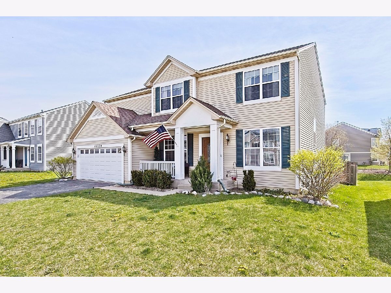
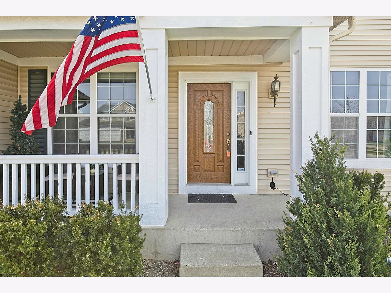
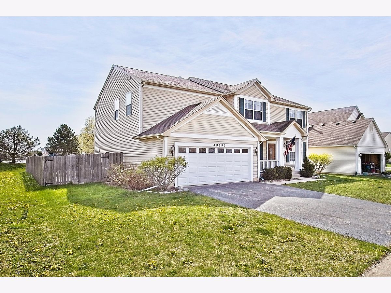
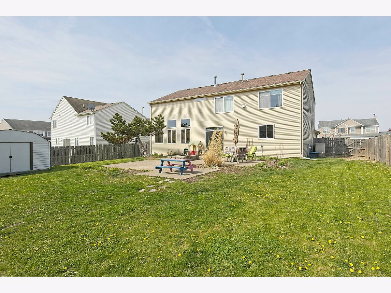
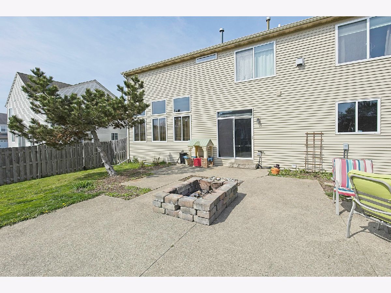
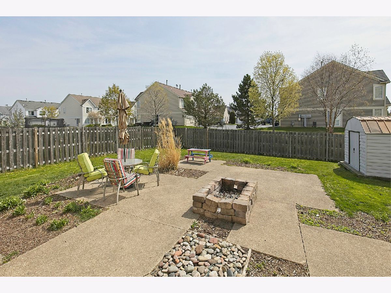
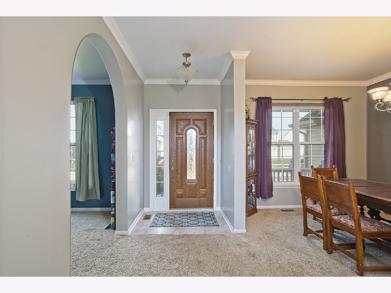
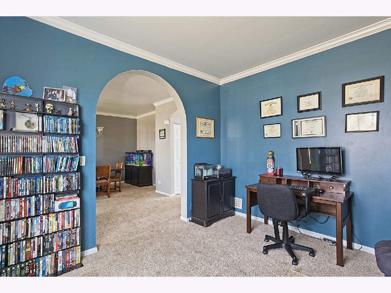
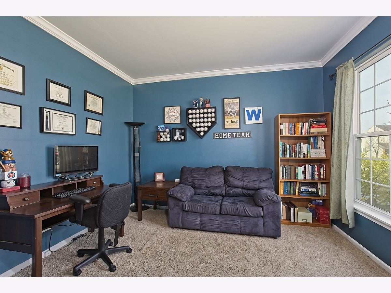
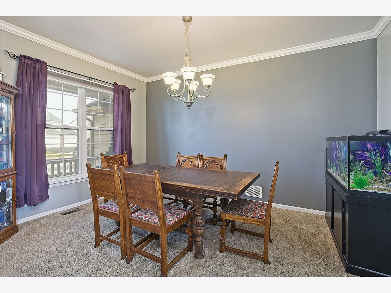
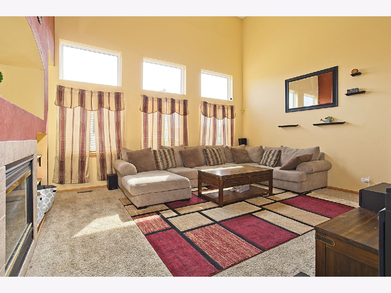
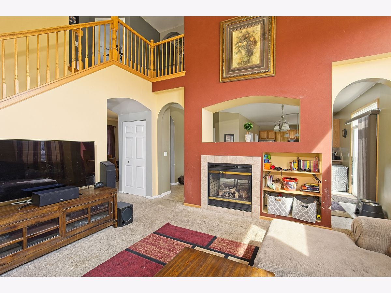
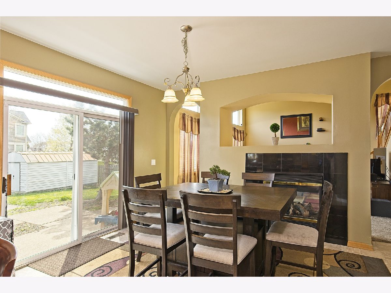
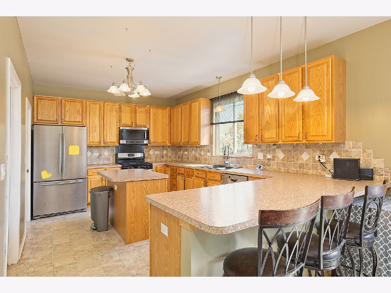
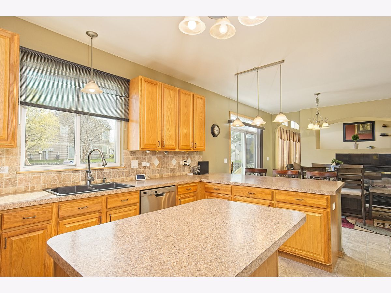
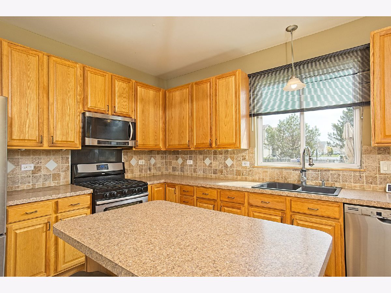
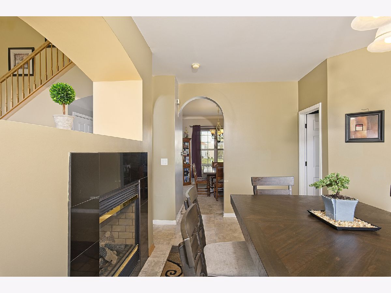
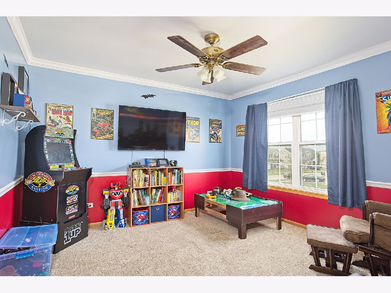
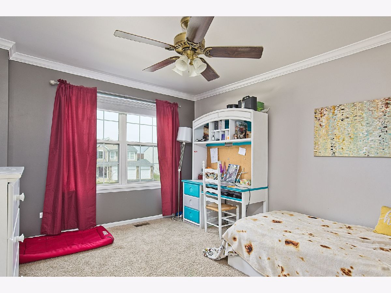
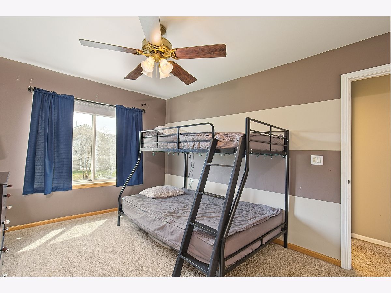
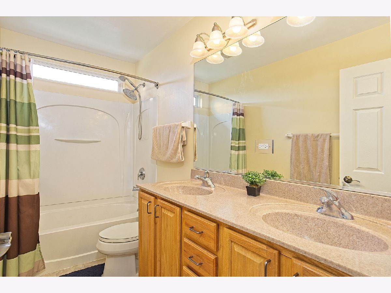
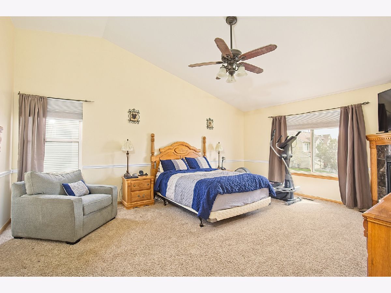
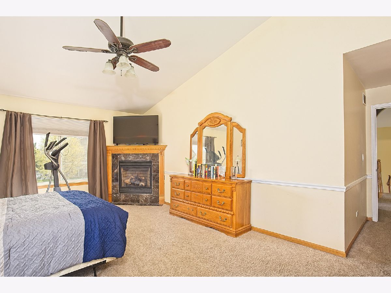
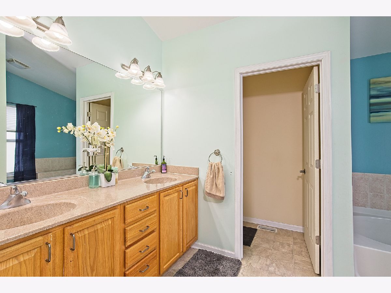
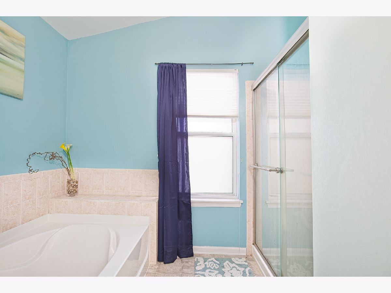
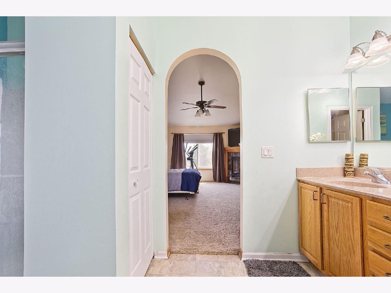
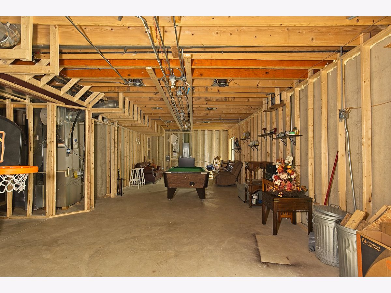
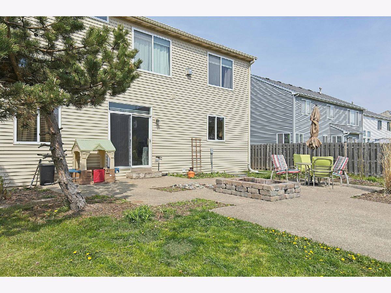
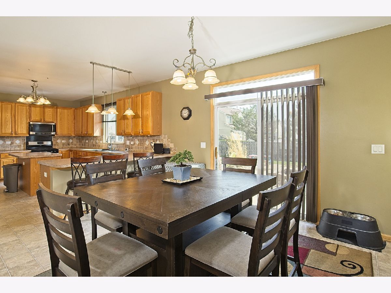
Room Specifics
Total Bedrooms: 4
Bedrooms Above Ground: 4
Bedrooms Below Ground: 0
Dimensions: —
Floor Type: Carpet
Dimensions: —
Floor Type: Carpet
Dimensions: —
Floor Type: Carpet
Full Bathrooms: 3
Bathroom Amenities: Separate Shower,Double Sink
Bathroom in Basement: 0
Rooms: Office
Basement Description: Unfinished,Egress Window
Other Specifics
| 2 | |
| Concrete Perimeter | |
| Asphalt | |
| Patio | |
| Fenced Yard | |
| 123X70 | |
| — | |
| Full | |
| Vaulted/Cathedral Ceilings, Ceiling - 9 Foot | |
| — | |
| Not in DB | |
| Park, Tennis Court(s), Lake, Curbs, Sidewalks, Street Paved | |
| — | |
| — | |
| Double Sided |
Tax History
| Year | Property Taxes |
|---|---|
| 2011 | $7,690 |
| 2014 | $7,169 |
| 2021 | $10,227 |
Contact Agent
Nearby Similar Homes
Nearby Sold Comparables
Contact Agent
Listing Provided By
Keller Williams North Shore West

