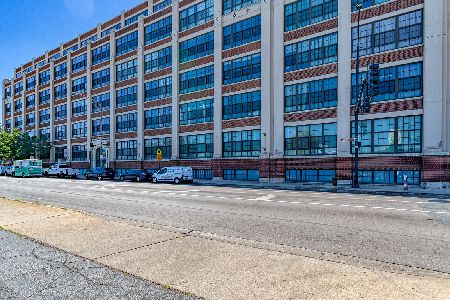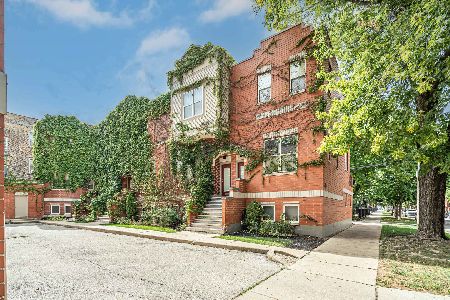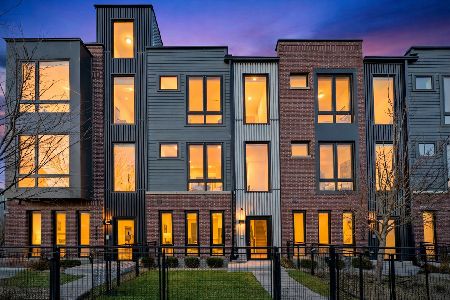3963 Belmont Avenue, Avondale, Chicago, Illinois 60618
$258,000
|
Sold
|
|
| Status: | Closed |
| Sqft: | 0 |
| Cost/Sqft: | — |
| Beds: | 2 |
| Baths: | 1 |
| Year Built: | 1926 |
| Property Taxes: | $3,479 |
| Days On Market: | 1934 |
| Lot Size: | 0,00 |
Description
Beautiful & bright 2 bedroom, 1 bath South Facing Brick & Concrete loft with garage parking at historic & popular Florsheim Building in Avondale! Huge windows, open kitchen, brand new stainless steel appliances, soaring ceilings, refinished floors....this home is move in ready and has it all! The expansive kitchen, with granite counters & large island with bar seating, opens to the living room, which easily fits dining space. Fully enclosed primary bedroom with organized, walk-in closet....and a well-sized second bedroom (loft-style) with fresh paint. Spacious bathroom with double sinks, great storage, central air/heat and in-unit laundry complement the indoor, heated, deeded garage parking space. Exposed brick, too! Well managed, elevator building with door staff, storage, fitness center, dog run and Tide cleaners pick-up. Located on the same floor of the soon-to-be-completed building roof deck, this home sits in a great location near the Belmont Blue Line/CTA Bus, expressway, grocery, Logan Square/Farmers' Market, Old Irving Park, great restaurants & nightlife (Di Vita's Pizza, Starapolska, Avondale Tap, Late Bar, Kurowski Sausage Shop, and more!). Parking is additional $20K. Come home!
Property Specifics
| Condos/Townhomes | |
| 6 | |
| — | |
| 1926 | |
| None | |
| — | |
| No | |
| — |
| Cook | |
| — | |
| 375 / Monthly | |
| Water,Parking,Insurance,Doorman,Exercise Facilities,Exterior Maintenance,Lawn Care,Scavenger,Snow Removal | |
| Lake Michigan | |
| Public Sewer | |
| 10887458 | |
| 13261000301140 |
Nearby Schools
| NAME: | DISTRICT: | DISTANCE: | |
|---|---|---|---|
|
Grade School
Lorca Elementary School |
299 | — | |
|
Middle School
Lorca Elementary School |
299 | Not in DB | |
|
High School
Schurz High School |
299 | Not in DB | |
Property History
| DATE: | EVENT: | PRICE: | SOURCE: |
|---|---|---|---|
| 7 Dec, 2020 | Sold | $258,000 | MRED MLS |
| 21 Oct, 2020 | Under contract | $249,900 | MRED MLS |
| — | Last price change | $270,000 | MRED MLS |
| 30 Sep, 2020 | Listed for sale | $270,000 | MRED MLS |
| 24 Jul, 2025 | Sold | $300,000 | MRED MLS |
| 10 Jul, 2025 | Under contract | $310,000 | MRED MLS |
| 10 Jun, 2025 | Listed for sale | $310,000 | MRED MLS |
| 4 Sep, 2025 | Listed for sale | $0 | MRED MLS |
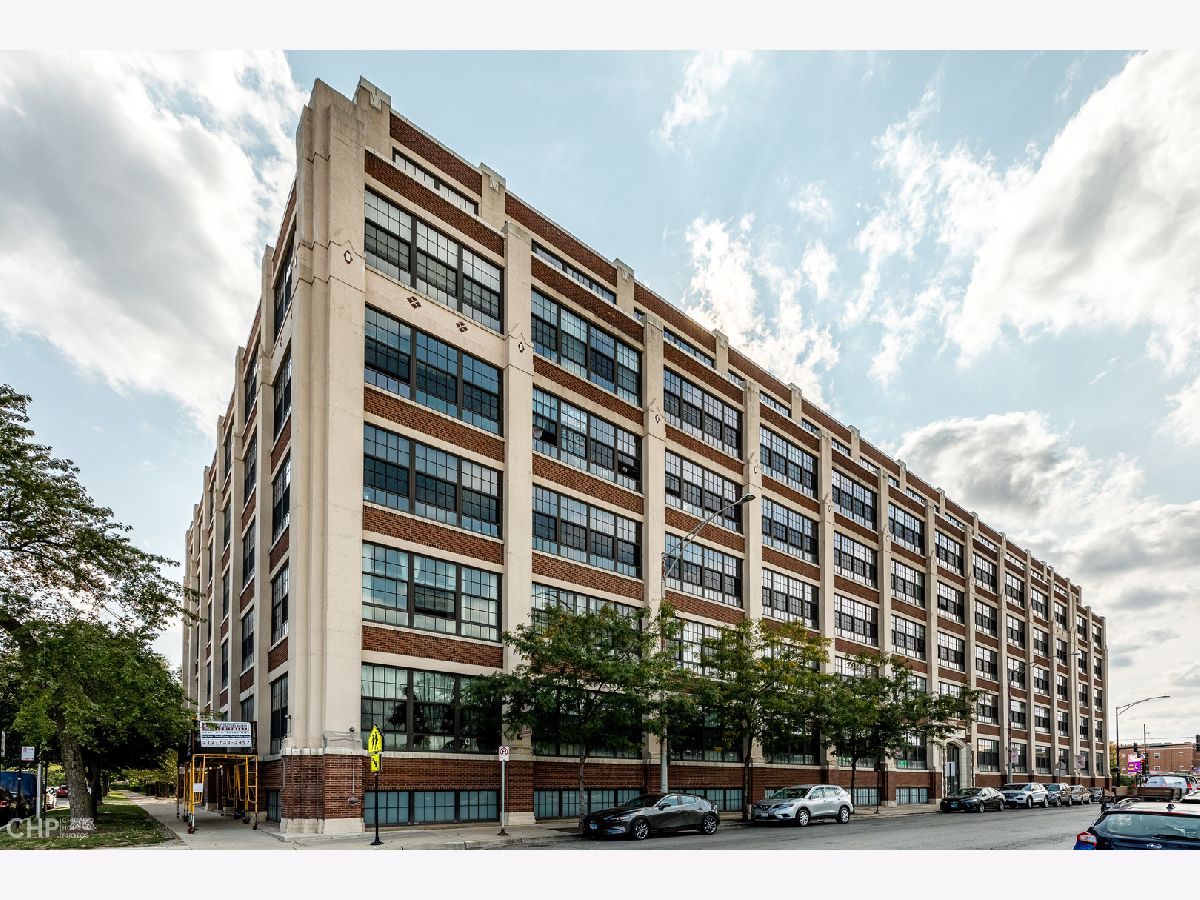
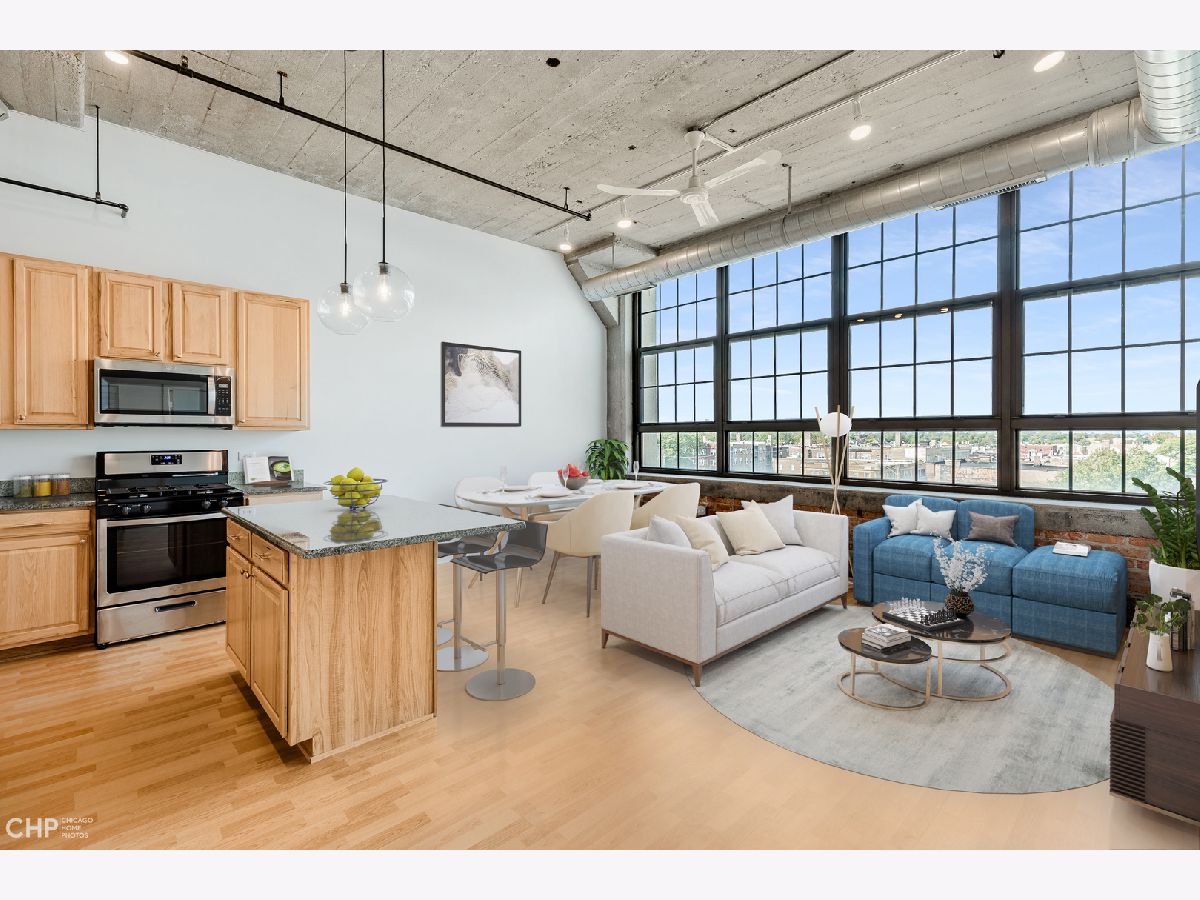


























Room Specifics
Total Bedrooms: 2
Bedrooms Above Ground: 2
Bedrooms Below Ground: 0
Dimensions: —
Floor Type: Carpet
Full Bathrooms: 1
Bathroom Amenities: Double Sink
Bathroom in Basement: 0
Rooms: Walk In Closet
Basement Description: None
Other Specifics
| 1 | |
| Concrete Perimeter | |
| — | |
| Storms/Screens | |
| — | |
| COMMON | |
| — | |
| None | |
| Vaulted/Cathedral Ceilings, Wood Laminate Floors, Laundry Hook-Up in Unit, Storage, Walk-In Closet(s), Open Floorplan, Some Carpeting, Doorman, Granite Counters, Lobby | |
| Range, Microwave, Dishwasher, Refrigerator, Washer, Dryer, Disposal, Stainless Steel Appliance(s), Gas Oven | |
| Not in DB | |
| — | |
| — | |
| Door Person, Elevator(s), Exercise Room, On Site Manager/Engineer, Party Room, Private Laundry Hkup | |
| — |
Tax History
| Year | Property Taxes |
|---|---|
| 2020 | $3,479 |
| 2025 | $5,972 |
Contact Agent
Nearby Similar Homes
Nearby Sold Comparables
Contact Agent
Listing Provided By
Baird & Warner

