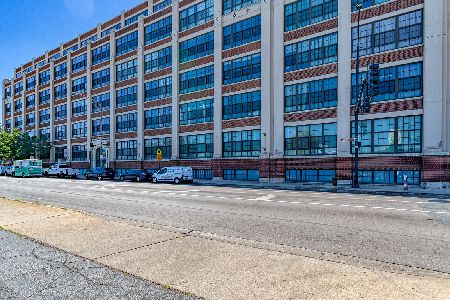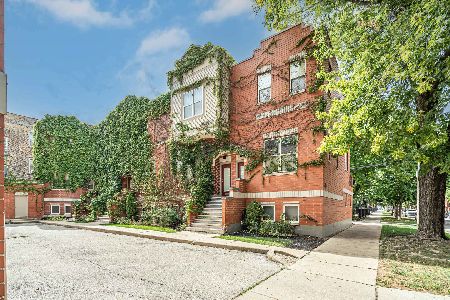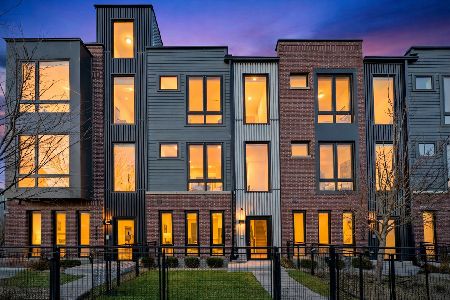3963 Belmont Avenue, Avondale, Chicago, Illinois 60618
$349,000
|
Sold
|
|
| Status: | Closed |
| Sqft: | 1,100 |
| Cost/Sqft: | $317 |
| Beds: | 2 |
| Baths: | 2 |
| Year Built: | 2008 |
| Property Taxes: | $3,522 |
| Days On Market: | 1582 |
| Lot Size: | 0,00 |
Description
Rarely available Ultra Chic 2 bedroom 2 bath loft w/ Balcony AND Indoor parking in the Historic Shoemaker Lofts Building of Chicago's HOT Avondale neighborhood. One heated garage parking spot included! New kitchen w/ all new SS appliances, white shaker cabinets and quartz countertops. Unit features an open floorplan, 12ft ceilings, hardwood floors, 9ft windows, lots of natural light, terrace w/ gorgeous views, exposed brick and beams. Primary bedroom has full en suite bath and walk-in closet. W/D in unit and plenty of storage, all interior walls connect to ceiling for maximum privacy. This unit has all the luxury and functionality you've been searching for! PLUS building amenities include: doorman, fitness room, roof top sun deck, party room, gorgeaus lobby w/ seating area, storage room, heated garage, assigned parking and pet-friendly. Centrally located with super easy access to Belmont/Pulaski/Milwaukee bus stops, CTA Blue Line, 90/94 Expressyway, Irving Park Rd. 15 mins to O'hare/Loop/Rosemont in light traffic (25-35mins in rush hour). Walking distance to stores, restaurants, parks and schools. This is the one! Schedule a private tour today!
Property Specifics
| Condos/Townhomes | |
| 6 | |
| — | |
| 2008 | |
| None | |
| PLAN W | |
| No | |
| — |
| Cook | |
| Shoemaker Lofts | |
| 398 / Monthly | |
| Water,Insurance,Doorman,Exercise Facilities,Exterior Maintenance,Lawn Care,Scavenger,Snow Removal | |
| Lake Michigan | |
| Public Sewer | |
| 11220559 | |
| 13261000301155 |
Nearby Schools
| NAME: | DISTRICT: | DISTANCE: | |
|---|---|---|---|
|
Grade School
Lorca Elementary School |
299 | — | |
|
Middle School
Lorca Elementary School |
299 | Not in DB | |
|
High School
Schurz High School |
299 | Not in DB | |
Property History
| DATE: | EVENT: | PRICE: | SOURCE: |
|---|---|---|---|
| 29 Aug, 2008 | Sold | $259,900 | MRED MLS |
| 5 Aug, 2008 | Under contract | $259,900 | MRED MLS |
| 5 Aug, 2008 | Listed for sale | $259,900 | MRED MLS |
| 1 Nov, 2021 | Sold | $349,000 | MRED MLS |
| 19 Sep, 2021 | Under contract | $349,000 | MRED MLS |
| 16 Sep, 2021 | Listed for sale | $349,000 | MRED MLS |

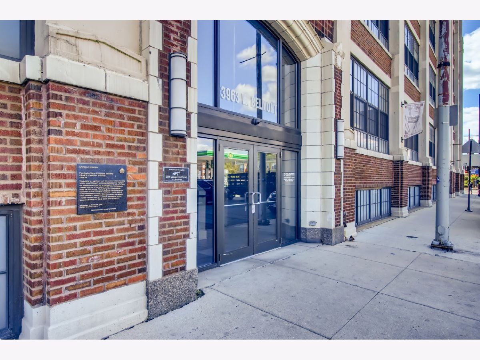
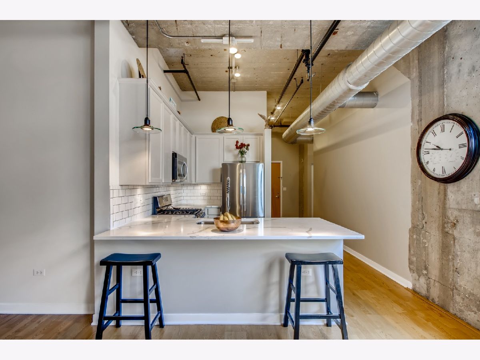
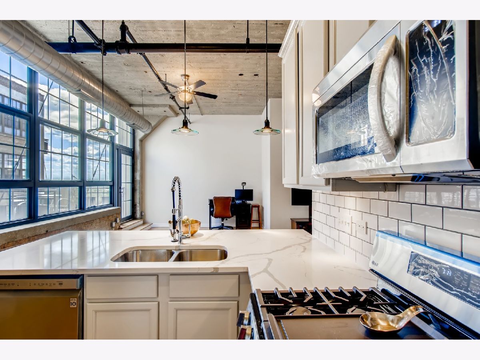
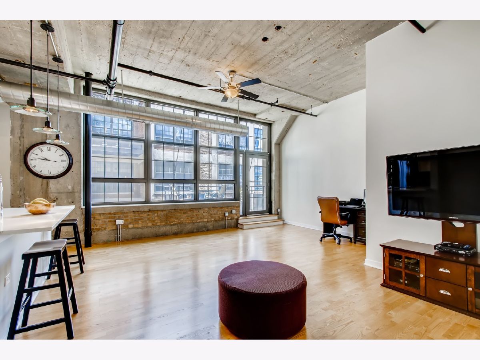
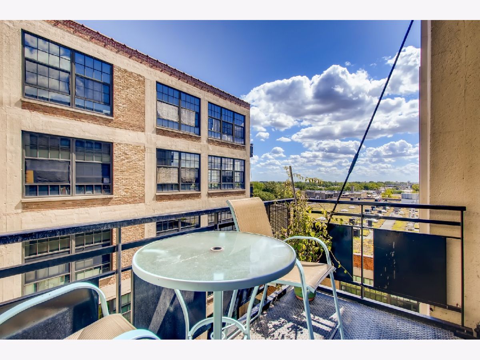

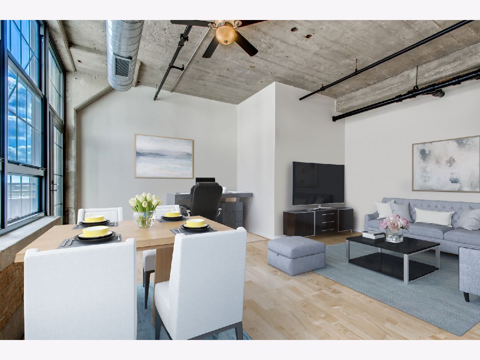
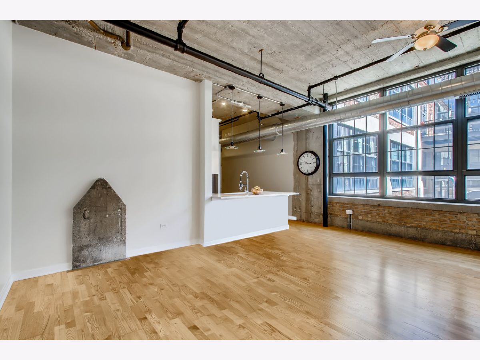

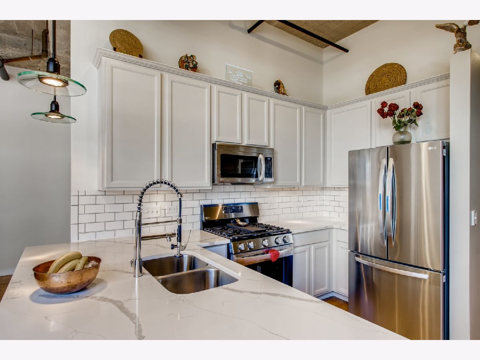
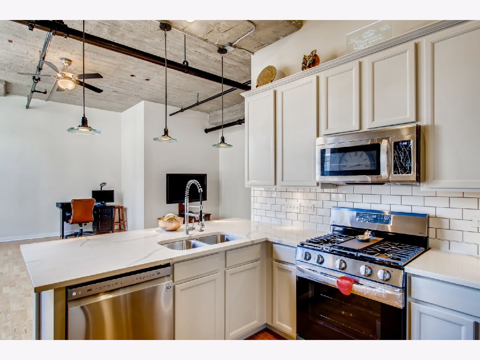
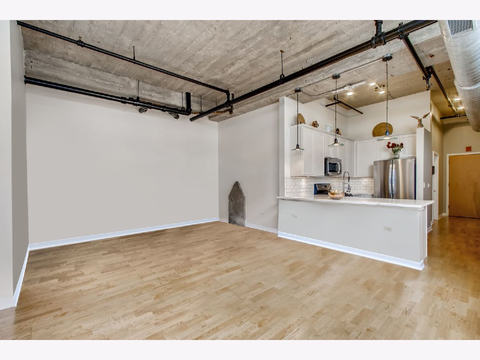

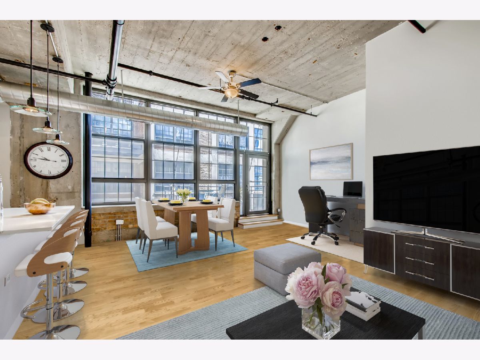
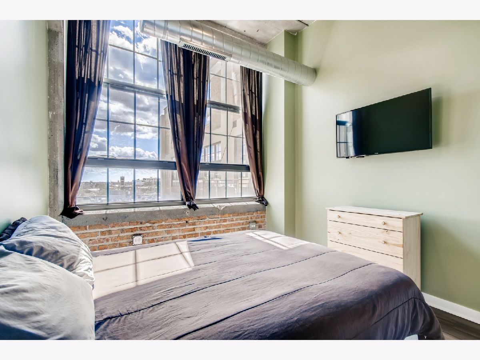
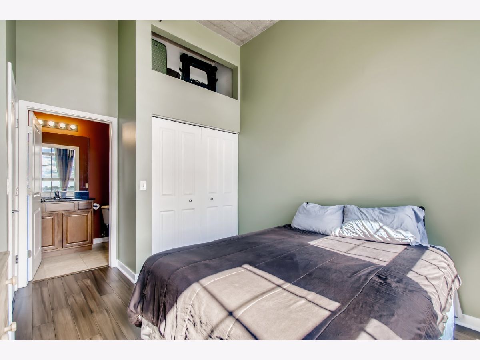
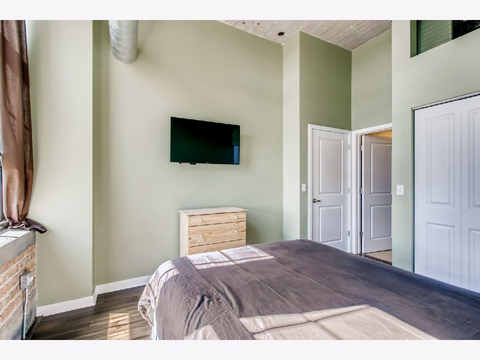

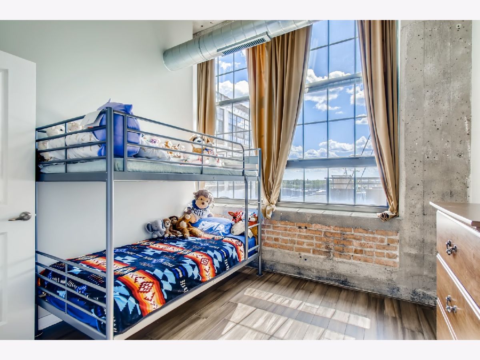

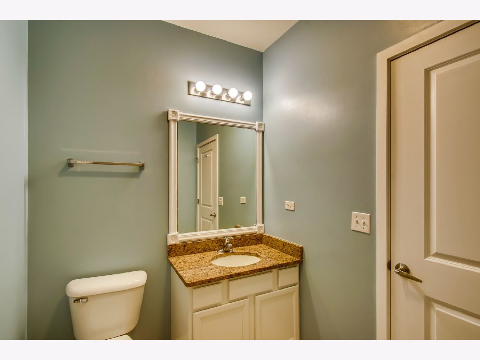
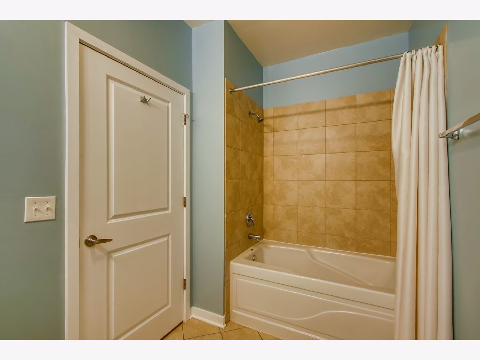
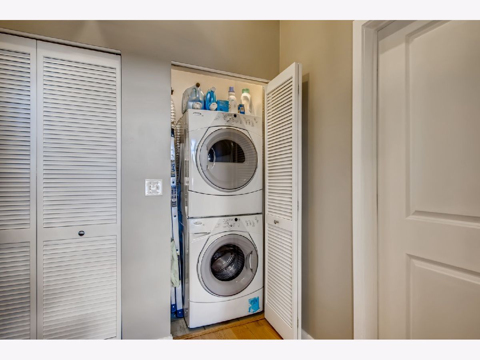
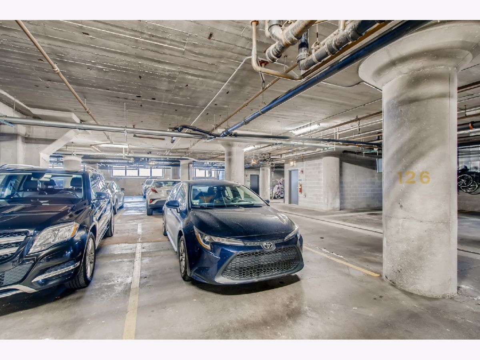

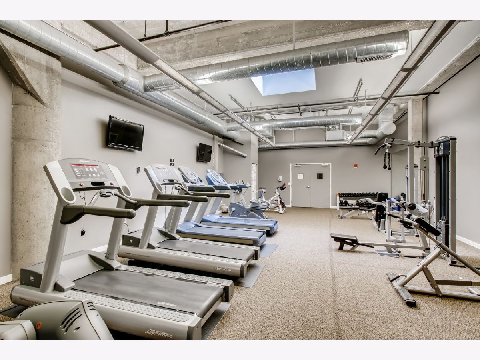



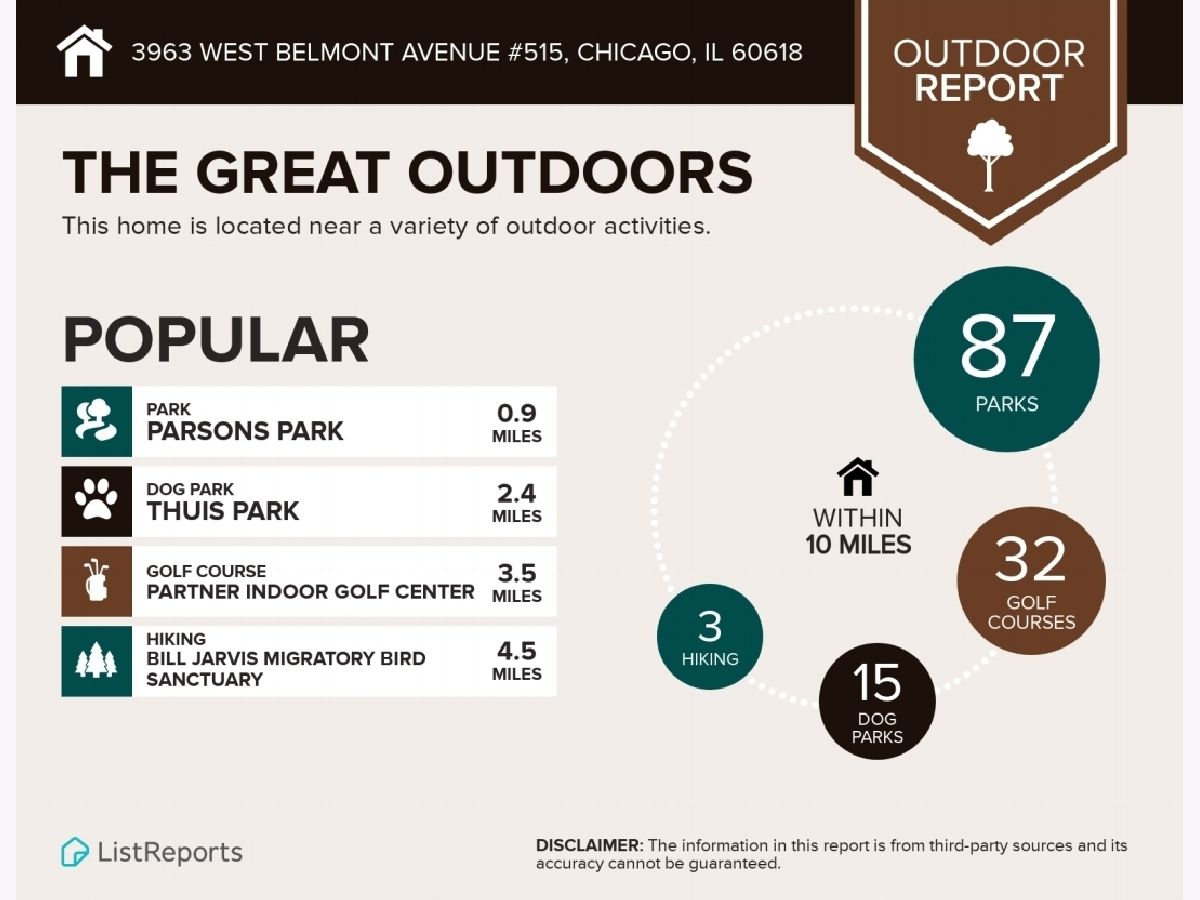
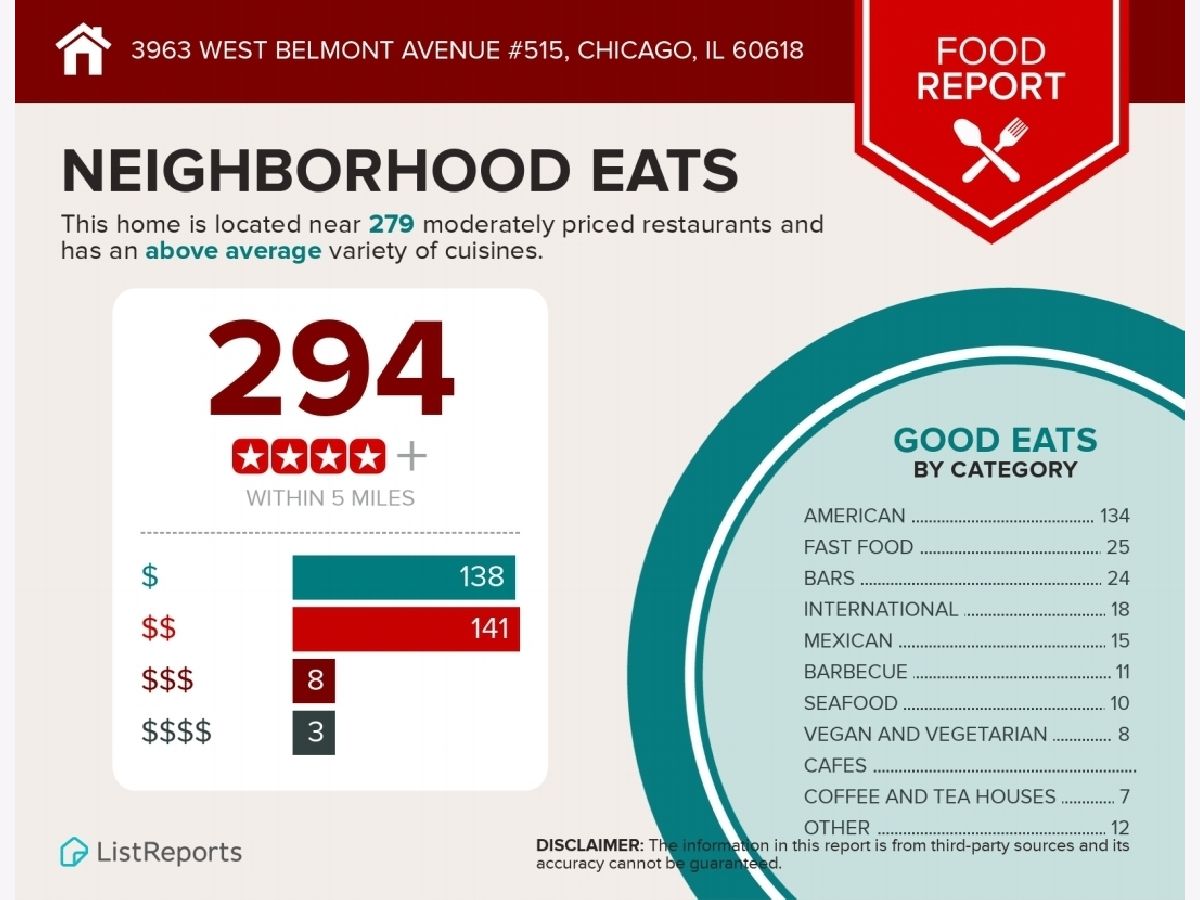
Room Specifics
Total Bedrooms: 2
Bedrooms Above Ground: 2
Bedrooms Below Ground: 0
Dimensions: —
Floor Type: Hardwood
Full Bathrooms: 2
Bathroom Amenities: Soaking Tub
Bathroom in Basement: 0
Rooms: No additional rooms
Basement Description: None
Other Specifics
| 1 | |
| — | |
| — | |
| — | |
| — | |
| CONDO | |
| — | |
| Full | |
| Hardwood Floors, Laundry Hook-Up in Unit, Storage, Walk-In Closet(s), Open Floorplan, Dining Combo, Doorman, Drapes/Blinds, Health Facilities, Lobby | |
| Range, Microwave, Dishwasher, Refrigerator, Washer, Dryer | |
| Not in DB | |
| — | |
| — | |
| Door Person, Elevator(s), Exercise Room, Storage, On Site Manager/Engineer, Sundeck, Receiving Room, Security Door Lock(s) | |
| — |
Tax History
| Year | Property Taxes |
|---|---|
| 2021 | $3,522 |
Contact Agent
Nearby Similar Homes
Nearby Sold Comparables
Contact Agent
Listing Provided By
Re/Max Partners

