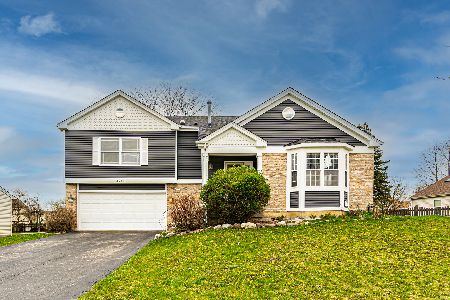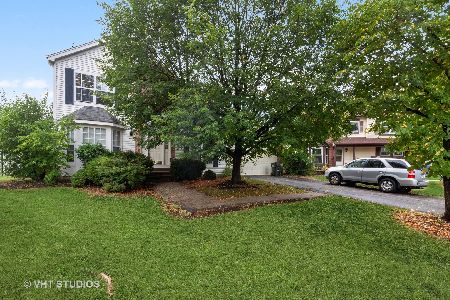3965 Springlake Drive, Lake In The Hills, Illinois 60156
$210,000
|
Sold
|
|
| Status: | Closed |
| Sqft: | 1,715 |
| Cost/Sqft: | $122 |
| Beds: | 3 |
| Baths: | 3 |
| Year Built: | 1993 |
| Property Taxes: | $6,993 |
| Days On Market: | 3567 |
| Lot Size: | 0,20 |
Description
Great Open Floor Plan Perfect for Entertaining. Vaulted Ceiling in Living Room/Dining Room. Oak Staircase to 2nd Floor. Access the Lovely Deck off the Kitchen. New Tile Backsplash in Kitchen. Cozy Family Room with Exterior Access to Backyard. Hardwood Floors in All Bedrooms, Hallway, Dining Room & Living Room. New Roof, Siding, Skylight, Tankless Water Heater, AC, Kitchen Door & Front Door in 2015. New Furnace in 2014. Finished Lower Level (Currently used as a 4th Bedroom) with Full Bath. All Appliances Stay! Great Place to Call Home.
Property Specifics
| Single Family | |
| — | |
| — | |
| 1993 | |
| Full | |
| CHARLESTON | |
| No | |
| 0.2 |
| Mc Henry | |
| Spring Lake Farms | |
| 30 / Annual | |
| None | |
| Public | |
| Public Sewer | |
| 09192471 | |
| 1824327014 |
Nearby Schools
| NAME: | DISTRICT: | DISTANCE: | |
|---|---|---|---|
|
Grade School
Glacier Ridge Elementary School |
47 | — | |
|
Middle School
Richard F Bernotas Middle School |
47 | Not in DB | |
|
High School
Crystal Lake South High School |
155 | Not in DB | |
Property History
| DATE: | EVENT: | PRICE: | SOURCE: |
|---|---|---|---|
| 30 Jun, 2016 | Sold | $210,000 | MRED MLS |
| 14 Apr, 2016 | Under contract | $210,000 | MRED MLS |
| 12 Apr, 2016 | Listed for sale | $210,000 | MRED MLS |
| 12 Aug, 2022 | Sold | $292,500 | MRED MLS |
| 9 Jul, 2022 | Under contract | $314,900 | MRED MLS |
| 30 Apr, 2022 | Listed for sale | $314,900 | MRED MLS |
Room Specifics
Total Bedrooms: 4
Bedrooms Above Ground: 3
Bedrooms Below Ground: 1
Dimensions: —
Floor Type: Hardwood
Dimensions: —
Floor Type: Hardwood
Dimensions: —
Floor Type: Ceramic Tile
Full Bathrooms: 3
Bathroom Amenities: —
Bathroom in Basement: 1
Rooms: No additional rooms
Basement Description: Finished,Sub-Basement
Other Specifics
| 2 | |
| — | |
| Asphalt | |
| Deck, Patio | |
| — | |
| 96X121X70X99 | |
| — | |
| — | |
| Vaulted/Cathedral Ceilings, Skylight(s), Hardwood Floors | |
| Range, Microwave, Dishwasher, Refrigerator, Washer, Dryer | |
| Not in DB | |
| Sidewalks, Street Lights, Street Paved | |
| — | |
| — | |
| — |
Tax History
| Year | Property Taxes |
|---|---|
| 2016 | $6,993 |
| 2022 | $6,932 |
Contact Agent
Nearby Similar Homes
Nearby Sold Comparables
Contact Agent
Listing Provided By
Baird & Warner












