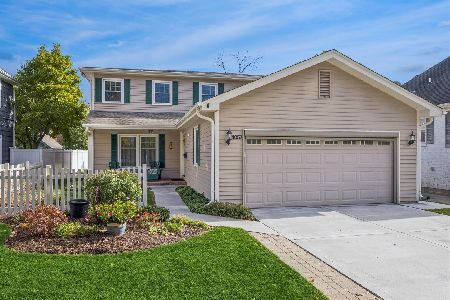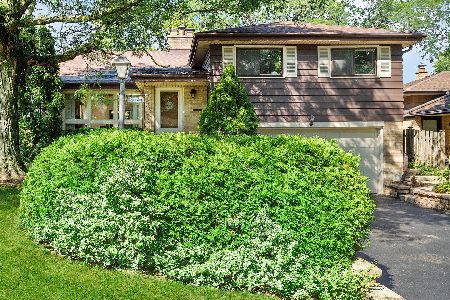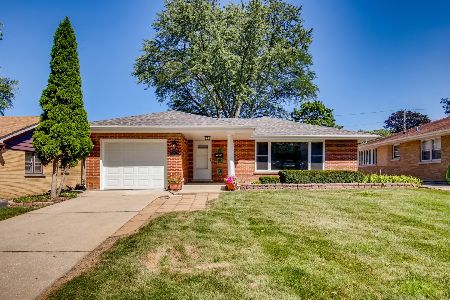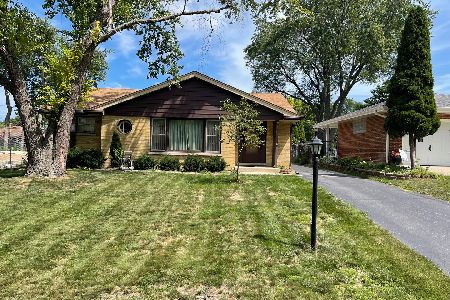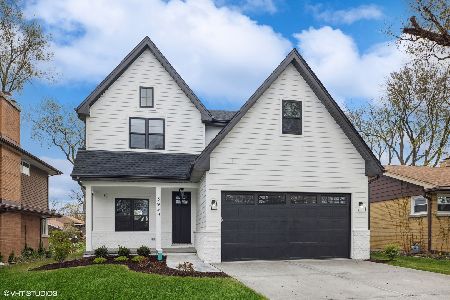3966 Garden Avenue, Western Springs, Illinois 60558
$610,500
|
Sold
|
|
| Status: | Closed |
| Sqft: | 2,110 |
| Cost/Sqft: | $272 |
| Beds: | 4 |
| Baths: | 2 |
| Year Built: | 1961 |
| Property Taxes: | $7,540 |
| Days On Market: | 845 |
| Lot Size: | 0,00 |
Description
Welcome to this beautiful well loved 4 bed, 2 bath home with an additional bedroom or office in the lower level! Located in a lovely tree-lined neighborhood, it offers easy access to all points in Chicagoland via expressways and train. Just 1 mile away, you'll find downtown Western Springs and the train station. Step inside the charming brick and stone home, and you'll be greeted by an extra-large front door leading to an open concept living room and kitchen. The kitchen boasts top-of-the-line Thermador appliances, including a double oven, stove top, grill, and pot filler, making it a dream for chefs. If you work from home, you'll love the bonus office cube space with built-in cabinets and an expandable table. Upstairs, three generous-sized bedrooms with large closets await you. Lower level, there's a cozy family room with a wood-burning stove that can be easily converted back to a fireplace if desired. The lower level rooms have great can lighting and nicely sized windows, allowing plenty of natural light. Also could be used as a separate related living/mother in law space. For storage needs, this home offers an amazing tall crawl space and attic space accessible with a pull-down ladder. High efficiency furnace only a year old, and newer tankless hot water tank! Outside, you'll find a beautiful fireplace and paver patio for socializing, along with a bonus private side outdoor seating area for your morning coffee. Location is fantastic, as you're steps away from Sereda Park and within walking distance of Laidlaw Grade School. The area also boasts highly rated schools. Nature enthusiasts will appreciate the nearby Bemis Woods, Fullersburg Woods, and Graue Mill, offering plenty of walking and bike trails to explore. Don't miss the opportunity to call this lovely house your home!
Property Specifics
| Single Family | |
| — | |
| — | |
| 1961 | |
| — | |
| — | |
| No | |
| — |
| Cook | |
| — | |
| — / Not Applicable | |
| — | |
| — | |
| — | |
| 11853049 | |
| 18061120310000 |
Nearby Schools
| NAME: | DISTRICT: | DISTANCE: | |
|---|---|---|---|
|
Grade School
John Laidlaw Elementary School |
101 | — | |
|
Middle School
Mcclure Junior High School |
101 | Not in DB | |
|
High School
Lyons Twp High School |
204 | Not in DB | |
Property History
| DATE: | EVENT: | PRICE: | SOURCE: |
|---|---|---|---|
| 28 Sep, 2023 | Sold | $610,500 | MRED MLS |
| 27 Aug, 2023 | Under contract | $574,900 | MRED MLS |
| 24 Aug, 2023 | Listed for sale | $574,900 | MRED MLS |
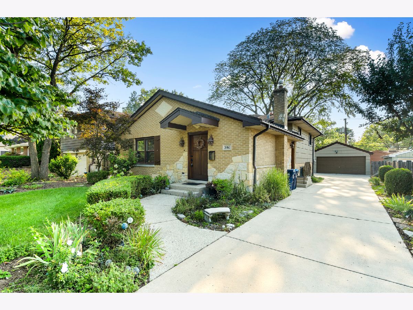
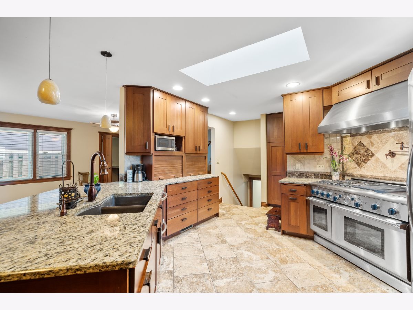
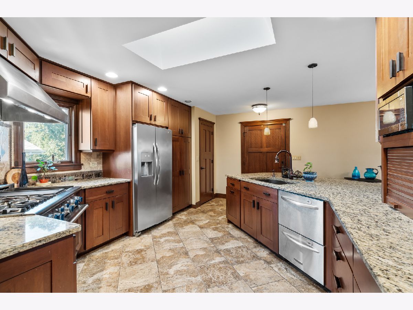
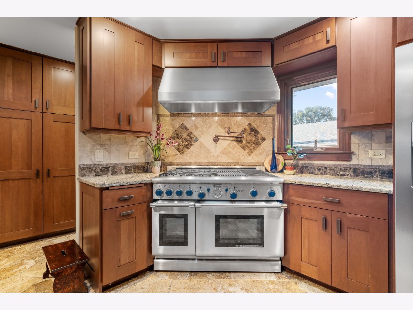
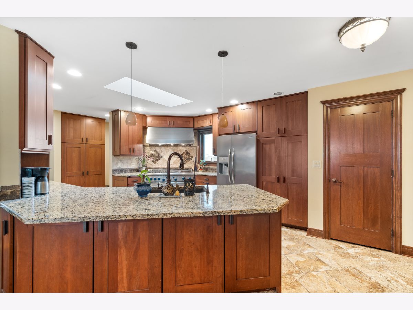
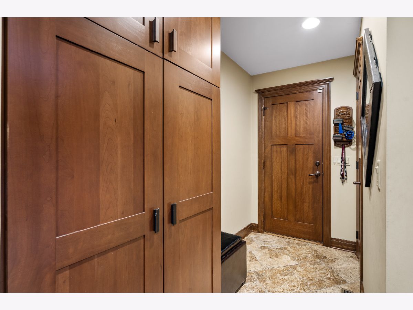
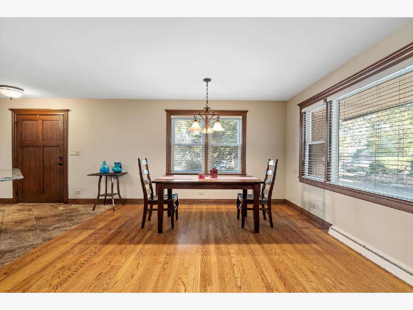
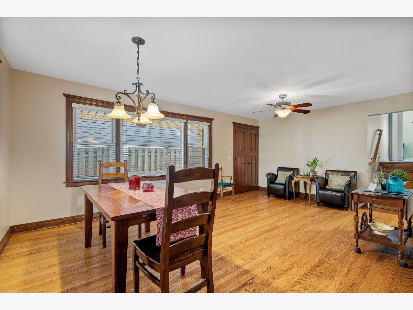
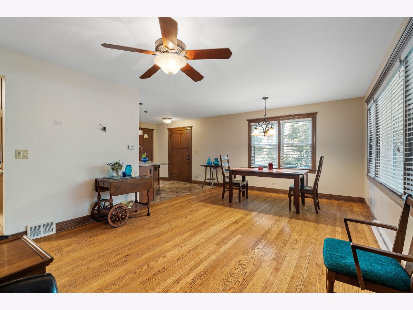
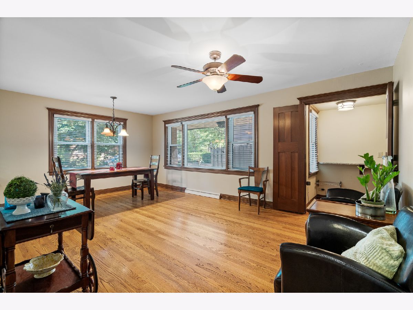
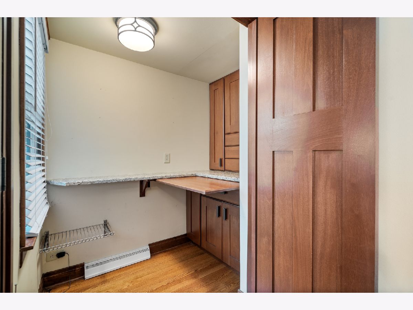
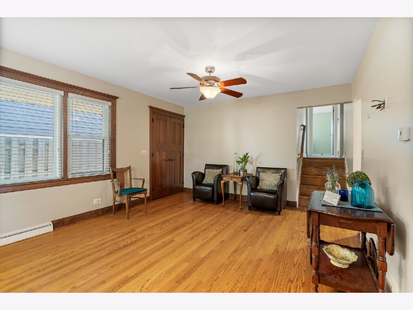
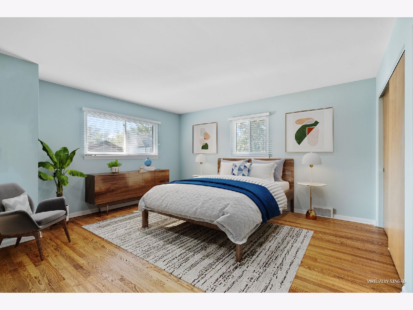
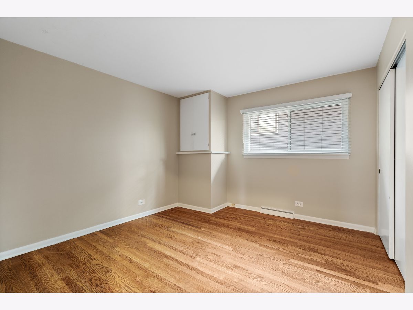
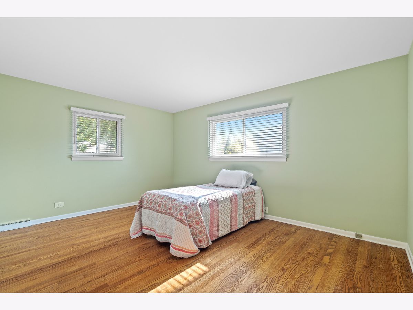
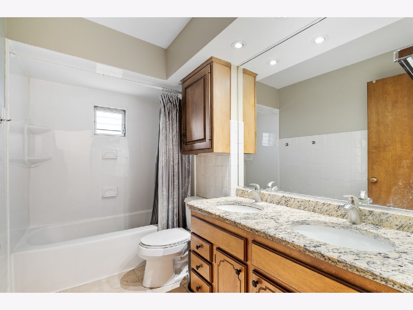
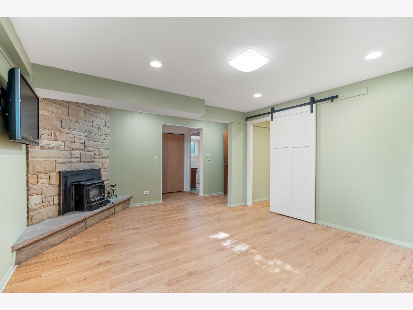
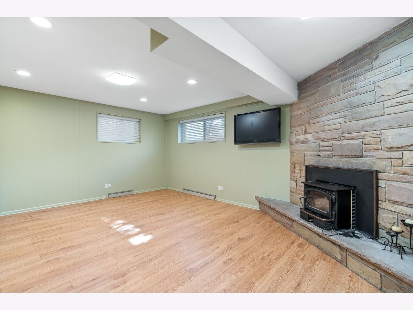
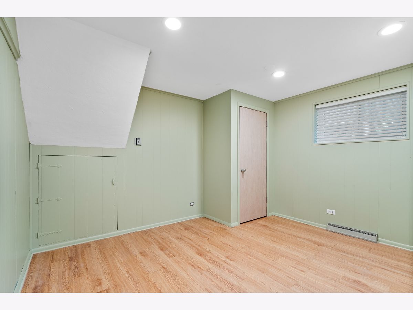
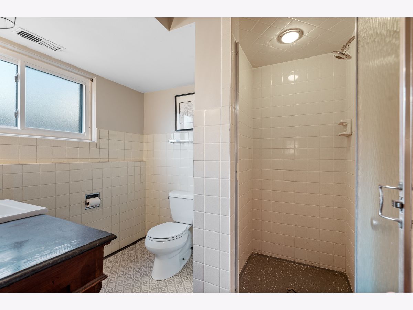
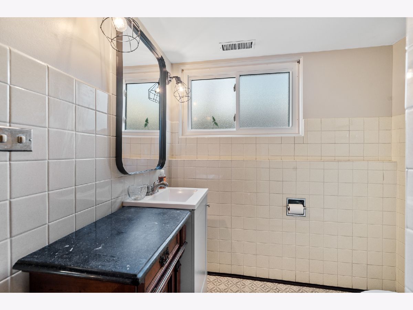
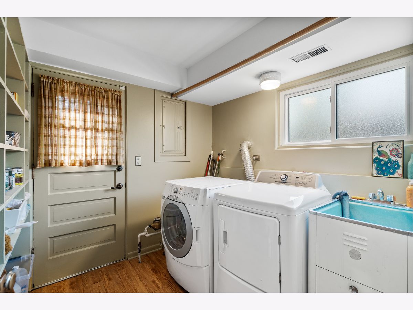
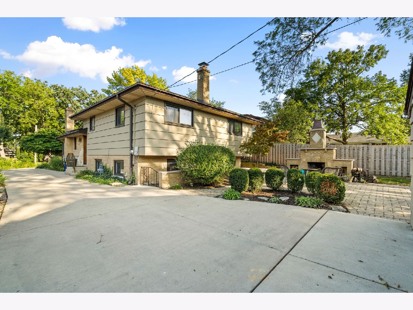
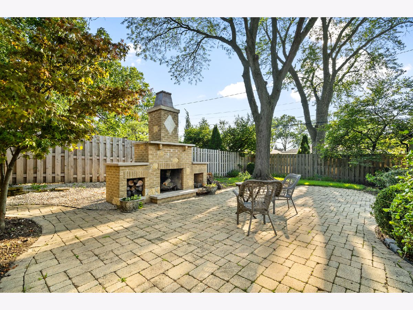
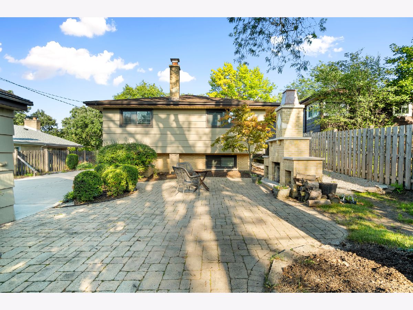
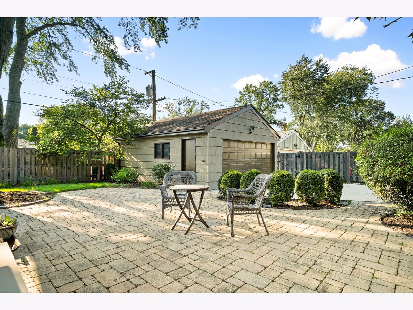
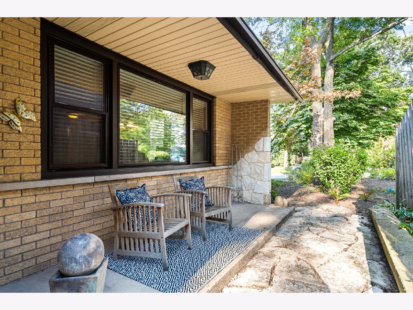
Room Specifics
Total Bedrooms: 4
Bedrooms Above Ground: 4
Bedrooms Below Ground: 0
Dimensions: —
Floor Type: —
Dimensions: —
Floor Type: —
Dimensions: —
Floor Type: —
Full Bathrooms: 2
Bathroom Amenities: Double Sink,Soaking Tub
Bathroom in Basement: 1
Rooms: —
Basement Description: Finished
Other Specifics
| 2 | |
| — | |
| Concrete | |
| — | |
| — | |
| 55X132X55X132 | |
| — | |
| — | |
| — | |
| — | |
| Not in DB | |
| — | |
| — | |
| — | |
| — |
Tax History
| Year | Property Taxes |
|---|---|
| 2023 | $7,540 |
Contact Agent
Nearby Similar Homes
Nearby Sold Comparables
Contact Agent
Listing Provided By
Dapper Crown



