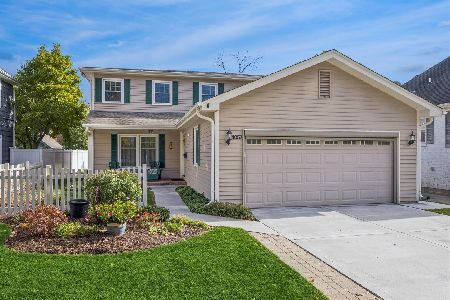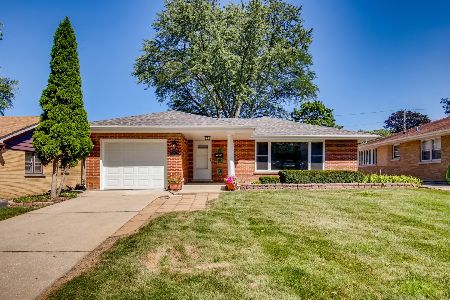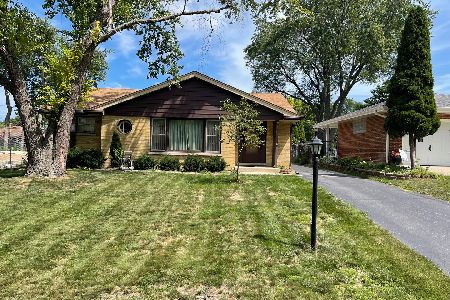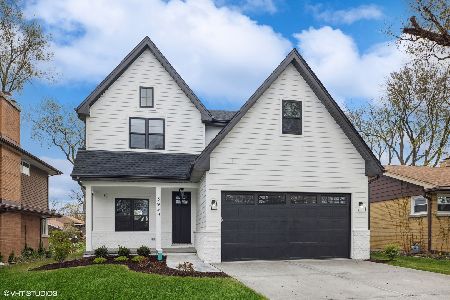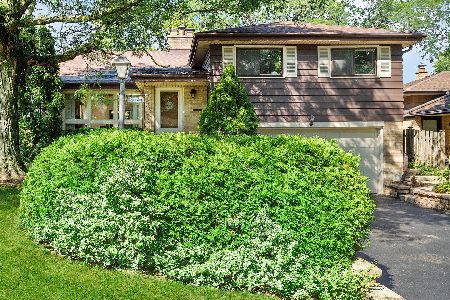3971 Western Avenue, Western Springs, Illinois 60558
$485,000
|
Sold
|
|
| Status: | Closed |
| Sqft: | 1,575 |
| Cost/Sqft: | $311 |
| Beds: | 3 |
| Baths: | 3 |
| Year Built: | 1959 |
| Property Taxes: | $8,243 |
| Days On Market: | 3487 |
| Lot Size: | 0,17 |
Description
Renovated mid-century modern ranch. Three bedrooms on main level. Bedroom/office down stairs. Three full baths. New bright and spacious kitchen w/white custom made white cabinets and quartz countertops. King sized Master bedroom with new full bath and walk in closet. Hardwood floors throughout. Two gas fireplaces. Huge finished basement with wet bar. Great for entertaining! Walk to highly rated Laidlaw Elementary School and Sereda Park. Near downtown Western Springs and Metra train station. Near Western Springs Theatre and pool. Must see this move in condition home before it's too late!!
Property Specifics
| Single Family | |
| — | |
| Ranch | |
| 1959 | |
| Full | |
| — | |
| No | |
| 0.17 |
| Cook | |
| Old Town | |
| 0 / Not Applicable | |
| None | |
| Community Well | |
| Public Sewer | |
| 09243703 | |
| 18061120290000 |
Nearby Schools
| NAME: | DISTRICT: | DISTANCE: | |
|---|---|---|---|
|
Grade School
John Laidlaw Elementary School |
101 | — | |
|
Middle School
Mcclure Junior High School |
101 | Not in DB | |
|
High School
Lyons Twp High School |
204 | Not in DB | |
Property History
| DATE: | EVENT: | PRICE: | SOURCE: |
|---|---|---|---|
| 28 Dec, 2012 | Sold | $310,000 | MRED MLS |
| 23 Oct, 2012 | Under contract | $329,000 | MRED MLS |
| — | Last price change | $348,000 | MRED MLS |
| 22 Jun, 2012 | Listed for sale | $364,000 | MRED MLS |
| 3 Aug, 2016 | Sold | $485,000 | MRED MLS |
| 18 Jun, 2016 | Under contract | $489,900 | MRED MLS |
| 1 Jun, 2016 | Listed for sale | $489,900 | MRED MLS |
Room Specifics
Total Bedrooms: 4
Bedrooms Above Ground: 3
Bedrooms Below Ground: 1
Dimensions: —
Floor Type: Hardwood
Dimensions: —
Floor Type: Hardwood
Dimensions: —
Floor Type: Carpet
Full Bathrooms: 3
Bathroom Amenities: Double Sink
Bathroom in Basement: 1
Rooms: Eating Area,Recreation Room
Basement Description: Finished
Other Specifics
| 2 | |
| Concrete Perimeter | |
| Concrete,Side Drive | |
| Storms/Screens | |
| — | |
| 55X131 | |
| Pull Down Stair,Unfinished | |
| Full | |
| Bar-Wet, Hardwood Floors | |
| Range, Microwave, Dishwasher, Refrigerator, Washer, Dryer, Stainless Steel Appliance(s) | |
| Not in DB | |
| Pool, Street Paved | |
| — | |
| — | |
| Gas Log, Gas Starter |
Tax History
| Year | Property Taxes |
|---|---|
| 2012 | $7,555 |
| 2016 | $8,243 |
Contact Agent
Nearby Similar Homes
Nearby Sold Comparables
Contact Agent
Listing Provided By
Coldwell Banker Residential



