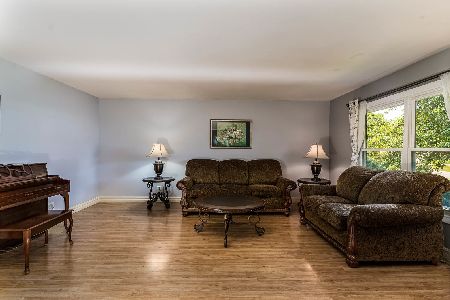397 Simone Drive, Des Plaines, Illinois 60016
$445,000
|
Sold
|
|
| Status: | Closed |
| Sqft: | 1,338 |
| Cost/Sqft: | $318 |
| Beds: | 4 |
| Baths: | 3 |
| Year Built: | 1978 |
| Property Taxes: | $6,772 |
| Days On Market: | 1387 |
| Lot Size: | 0,00 |
Description
Raised Ranch Beauty with 4 Bedrooms and 2.5 Bathrooms. Step inside and you will immediately notice the beautiful dark hardwood floors and metal spindle railings. Take your pick upstairs or down and you won't be disappointed. Open concept feel with this living room & dining room, connected to kitchen with great island feature and granite countertops. There are 2 good size bedrooms very close to the first full bathroom. The French doors open to this amazing master bedroom which includes a walk-in closet and full master bathroom with a glass door shower. Look out the windows and you will be able to oversee the backyard and expansive deck and patio. Downstairs you will enjoy the large family room with a brick faced gas start wood burning fireplace and supplemental gas heater, you will not be cold down here. There is also a 4th bedroom with a walk-in closet. Just down the hall you will find the laundry closet and half bathroom. This also has a heated 2 car garage. There is a 2-tier deck that's perfect for entertaining, grilling and enjoying the outside. Newer updates include the Roof (2014), Windows (2014), Siding (2020), AC (2020), Cedar fence (2010). The concrete driveway, walkway and custom front entry steps in (2018). This is the perfect move-in ready home. Located minutes from I-294 and the Metra.
Property Specifics
| Single Family | |
| — | |
| — | |
| 1978 | |
| — | |
| — | |
| No | |
| — |
| Cook | |
| — | |
| — / Not Applicable | |
| — | |
| — | |
| — | |
| 11361463 | |
| 09072120250000 |
Nearby Schools
| NAME: | DISTRICT: | DISTANCE: | |
|---|---|---|---|
|
Grade School
Cumberland Elementary School |
62 | — | |
|
Middle School
Chippewa Middle School |
62 | Not in DB | |
|
High School
Maine West High School |
207 | Not in DB | |
Property History
| DATE: | EVENT: | PRICE: | SOURCE: |
|---|---|---|---|
| 13 May, 2022 | Sold | $445,000 | MRED MLS |
| 4 Apr, 2022 | Under contract | $425,000 | MRED MLS |
| 31 Mar, 2022 | Listed for sale | $425,000 | MRED MLS |
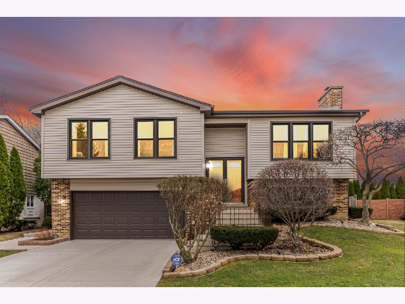
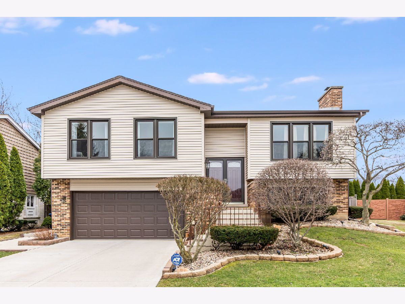
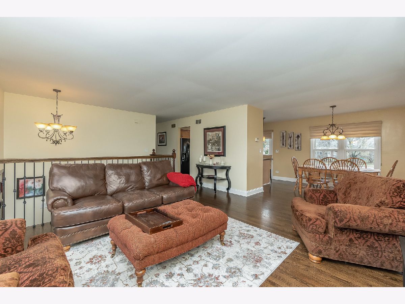
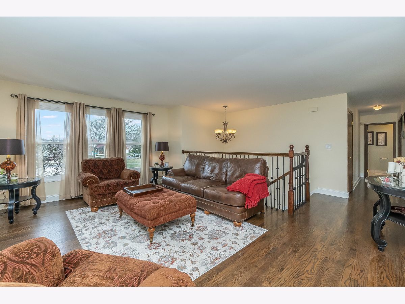
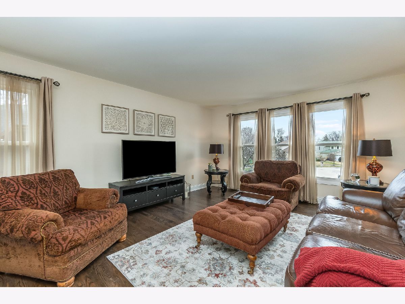
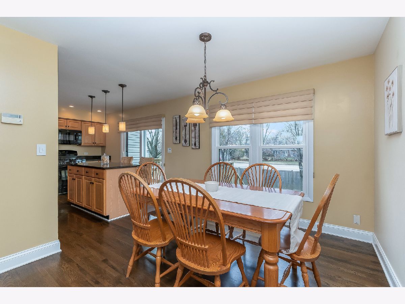
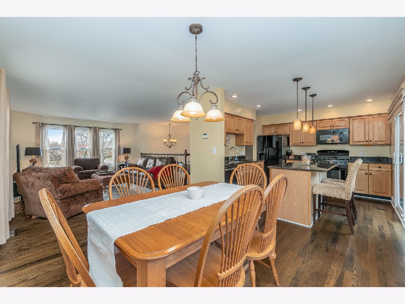
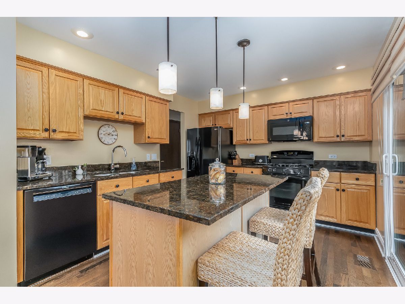
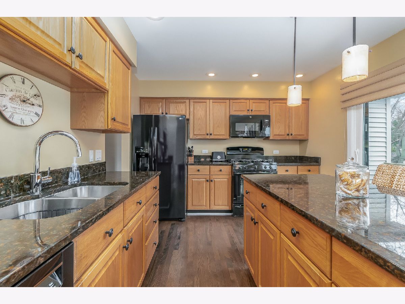
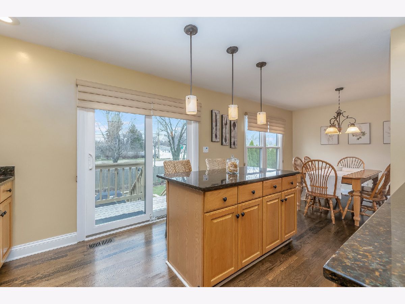
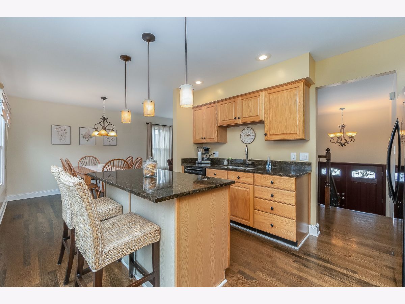
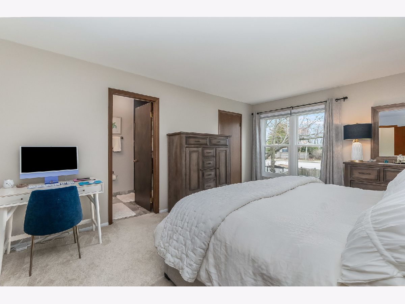
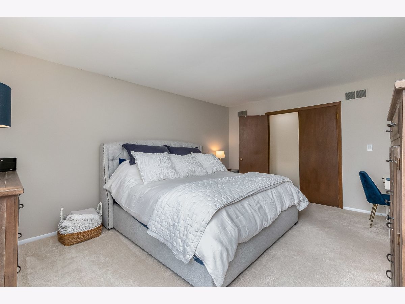
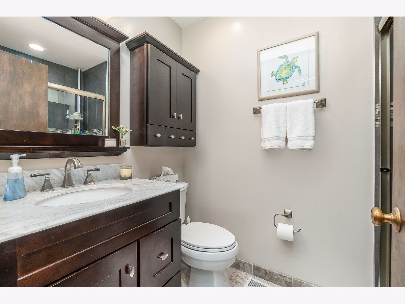
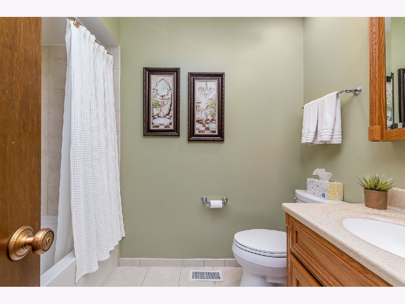
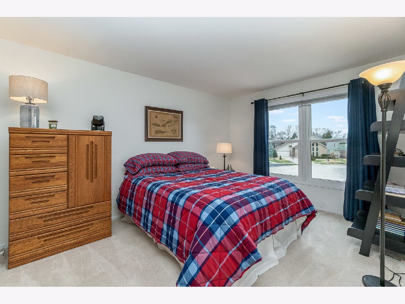
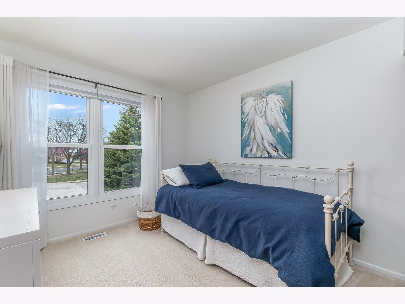
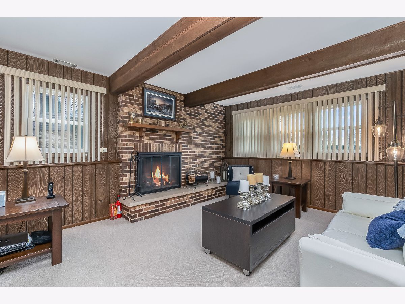
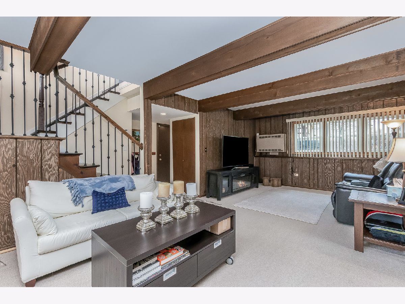
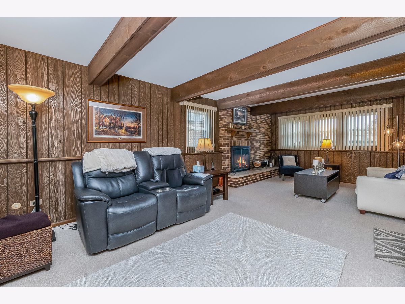
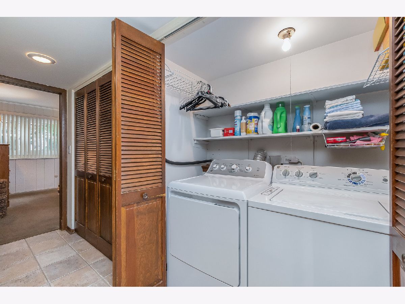
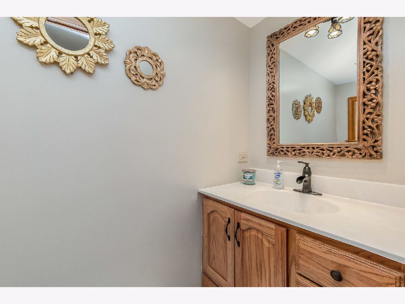
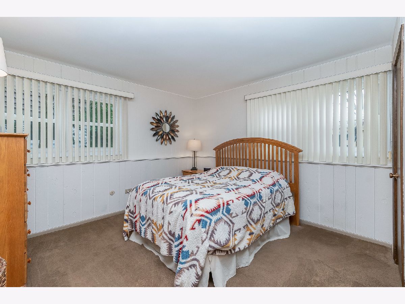
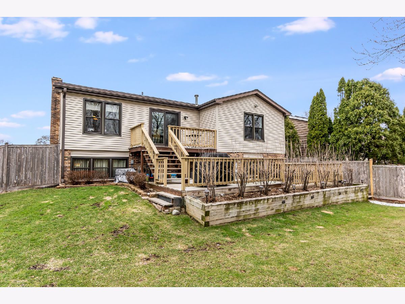
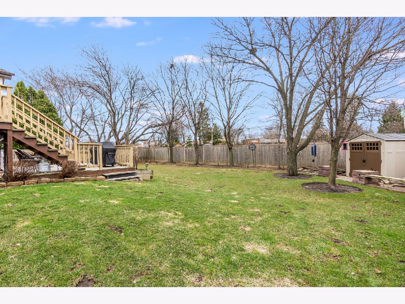
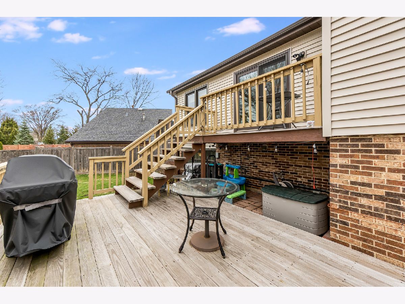
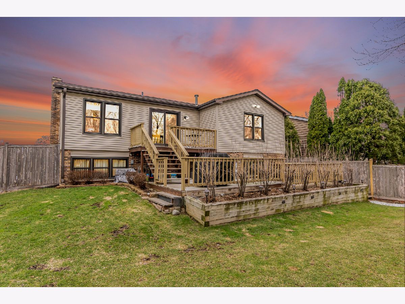
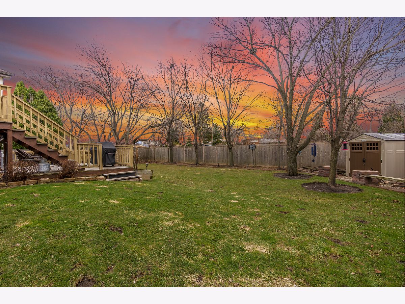
Room Specifics
Total Bedrooms: 4
Bedrooms Above Ground: 4
Bedrooms Below Ground: 0
Dimensions: —
Floor Type: —
Dimensions: —
Floor Type: —
Dimensions: —
Floor Type: —
Full Bathrooms: 3
Bathroom Amenities: —
Bathroom in Basement: 1
Rooms: —
Basement Description: Finished
Other Specifics
| 2 | |
| — | |
| Concrete | |
| — | |
| — | |
| 6450 | |
| — | |
| — | |
| — | |
| — | |
| Not in DB | |
| — | |
| — | |
| — | |
| — |
Tax History
| Year | Property Taxes |
|---|---|
| 2022 | $6,772 |
Contact Agent
Nearby Similar Homes
Nearby Sold Comparables
Contact Agent
Listing Provided By
Coldwell Banker Real Estate Group








