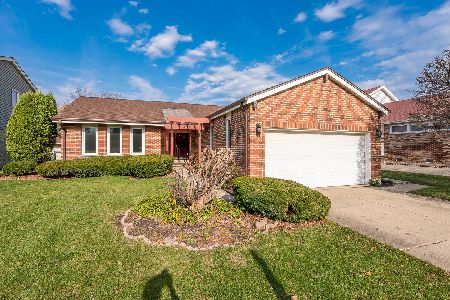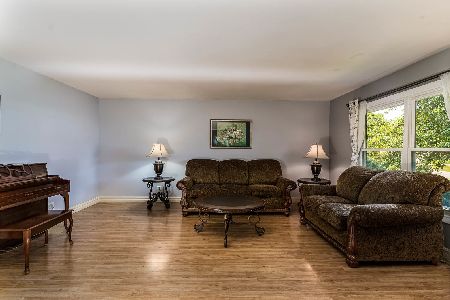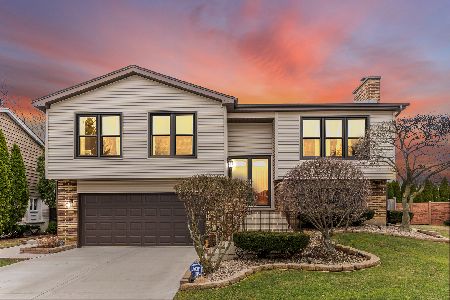407 Tracy Terrace, Des Plaines, Illinois 60016
$405,000
|
Sold
|
|
| Status: | Closed |
| Sqft: | 2,400 |
| Cost/Sqft: | $178 |
| Beds: | 4 |
| Baths: | 3 |
| Year Built: | 1978 |
| Property Taxes: | $6,298 |
| Days On Market: | 2767 |
| Lot Size: | 0,19 |
Description
Pride of ownership and care is evident the moment you enter this 4 bedroom/ 3 bath home on this oversized lot (8,415 Sq.ft) within Windy Point subdivision. Remodeled in '13 with new floors throughout, kitchen (cabinets, granite counter-tops, backsplash, SS appliances, etc.), bathrooms and roof. New furnace w/ UV filter, AC and hot water heater, washer/dryer ('14). Natural light immerses the entire home and provides a warm and loving feel. Step out the kitchen sliding door and enjoy a comfortable meal or entertainment on the sunny deck ('15) with underside ceiling for dry storage. Professionally landscaped fenced ('16) yard. Relax and/or entertain in this loving home with piece of mind. 2 fireplaces. Conveniently located to parks (Sioux park across street), pools, shops, restaurants, schools, malls, expressways (294/90), Metra (UPNW) commuter train.
Property Specifics
| Single Family | |
| — | |
| — | |
| 1978 | |
| None | |
| — | |
| No | |
| 0.19 |
| Cook | |
| Windy Point | |
| 0 / Not Applicable | |
| None | |
| Lake Michigan,Public | |
| Public Sewer, Sewer-Storm | |
| 09992520 | |
| 09072240130000 |
Nearby Schools
| NAME: | DISTRICT: | DISTANCE: | |
|---|---|---|---|
|
Grade School
Cumberland Elementary School |
62 | — | |
|
Middle School
Chippewa Middle School |
62 | Not in DB | |
|
High School
Maine West High School |
207 | Not in DB | |
Property History
| DATE: | EVENT: | PRICE: | SOURCE: |
|---|---|---|---|
| 14 Sep, 2018 | Sold | $405,000 | MRED MLS |
| 25 Jul, 2018 | Under contract | $427,900 | MRED MLS |
| — | Last price change | $437,900 | MRED MLS |
| 20 Jun, 2018 | Listed for sale | $437,900 | MRED MLS |
Room Specifics
Total Bedrooms: 4
Bedrooms Above Ground: 4
Bedrooms Below Ground: 0
Dimensions: —
Floor Type: Hardwood
Dimensions: —
Floor Type: Hardwood
Dimensions: —
Floor Type: Wood Laminate
Full Bathrooms: 3
Bathroom Amenities: —
Bathroom in Basement: 0
Rooms: No additional rooms
Basement Description: None
Other Specifics
| 2 | |
| — | |
| Concrete | |
| Deck, Porch | |
| Corner Lot,Fenced Yard | |
| 85X70X104X131 | |
| — | |
| Full | |
| Hardwood Floors | |
| Range, Microwave, Dishwasher, Refrigerator, Freezer, Washer, Dryer, Disposal, Stainless Steel Appliance(s) | |
| Not in DB | |
| Sidewalks, Street Lights, Street Paved | |
| — | |
| — | |
| Gas Log |
Tax History
| Year | Property Taxes |
|---|---|
| 2018 | $6,298 |
Contact Agent
Nearby Similar Homes
Nearby Sold Comparables
Contact Agent
Listing Provided By
Picket Fence Realty Mt. Prospect












