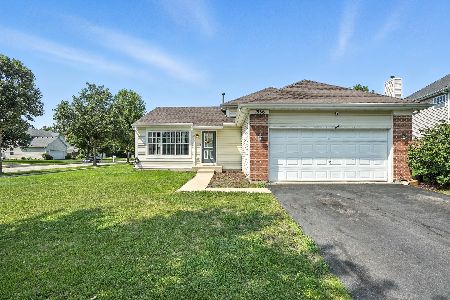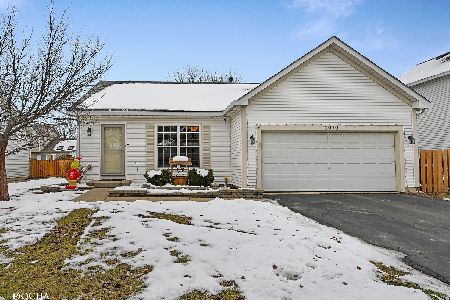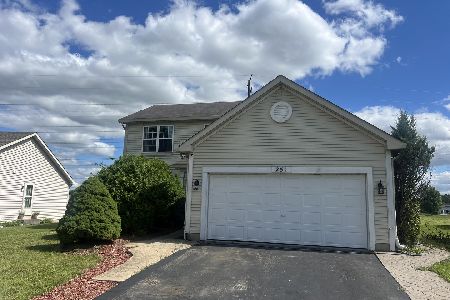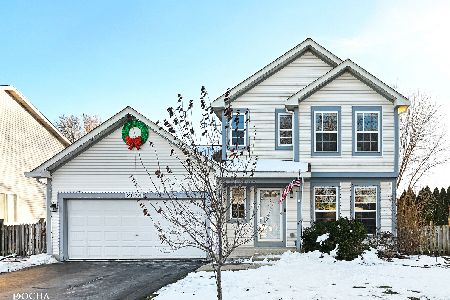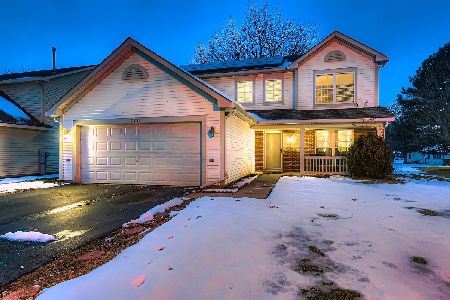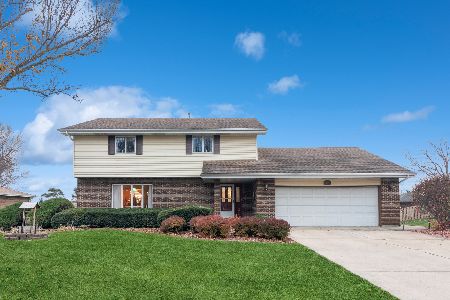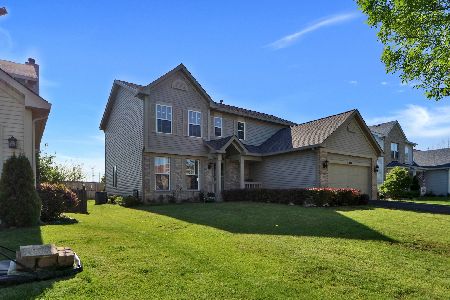397 Wallace Way, Romeoville, Illinois 60446
$279,000
|
Sold
|
|
| Status: | Closed |
| Sqft: | 2,351 |
| Cost/Sqft: | $121 |
| Beds: | 4 |
| Baths: | 4 |
| Year Built: | 2002 |
| Property Taxes: | $7,825 |
| Days On Market: | 2776 |
| Lot Size: | 0,00 |
Description
Stunning Jefferson model home with open floor plan and abundant natural light. Formal living room opens to large dining room, complete with bay window and hardwood floors throughout. Kitchen boasts stunning, brand new tile floors, freshly installed quartz countertops and plenty of storage in its cherry cabinets complete with stainless steel appliances throughout- a chef's dream space! Large, open family room makes entertaining a must! Lovely french doors open to adjacent den and mud/laundry room lead to two-car garage. Second floor master bedroom amenities include a tray ceiling, an enormous walk-in closet and private bath which includes both standing shower and soaking tub and dual sinks. Three bedrooms and full hall bath round out living space, with newer carpet throughout. Finished basement includes the 5th bedroom, complete with its own full bathroom. Perfect for related living. Large corner-lot yard includes 30X17 brick paver patio, perfect for summer!
Property Specifics
| Single Family | |
| — | |
| Contemporary | |
| 2002 | |
| Full | |
| JEFFERSON | |
| No | |
| 0 |
| Will | |
| Lakewood Falls Club | |
| 38 / Monthly | |
| Clubhouse,Pool | |
| Public | |
| Public Sewer | |
| 09984250 | |
| 0603123110170000 |
Nearby Schools
| NAME: | DISTRICT: | DISTANCE: | |
|---|---|---|---|
|
Grade School
Creekside Elementary School |
202 | — | |
|
High School
Plainfield East High School |
202 | Not in DB | |
Property History
| DATE: | EVENT: | PRICE: | SOURCE: |
|---|---|---|---|
| 26 Jul, 2018 | Sold | $279,000 | MRED MLS |
| 18 Jun, 2018 | Under contract | $284,900 | MRED MLS |
| 13 Jun, 2018 | Listed for sale | $284,900 | MRED MLS |
Room Specifics
Total Bedrooms: 5
Bedrooms Above Ground: 4
Bedrooms Below Ground: 1
Dimensions: —
Floor Type: Carpet
Dimensions: —
Floor Type: Carpet
Dimensions: —
Floor Type: Carpet
Dimensions: —
Floor Type: —
Full Bathrooms: 4
Bathroom Amenities: Separate Shower,Double Sink,Soaking Tub
Bathroom in Basement: 1
Rooms: Breakfast Room,Den,Bedroom 5,Recreation Room,Storage
Basement Description: Finished
Other Specifics
| 2 | |
| Concrete Perimeter | |
| Asphalt | |
| Patio | |
| Corner Lot | |
| 80X110 | |
| — | |
| Full | |
| Vaulted/Cathedral Ceilings, Hardwood Floors, In-Law Arrangement, First Floor Laundry | |
| Range, Microwave, Dishwasher, Refrigerator, Stainless Steel Appliance(s) | |
| Not in DB | |
| Clubhouse, Pool, Tennis Courts | |
| — | |
| — | |
| — |
Tax History
| Year | Property Taxes |
|---|---|
| 2018 | $7,825 |
Contact Agent
Nearby Similar Homes
Nearby Sold Comparables
Contact Agent
Listing Provided By
Baird & Warner

