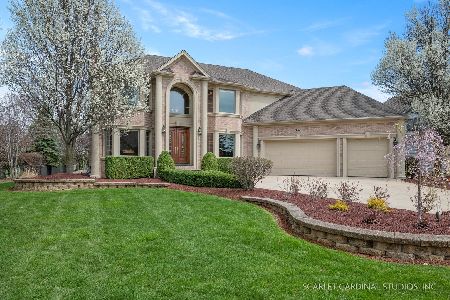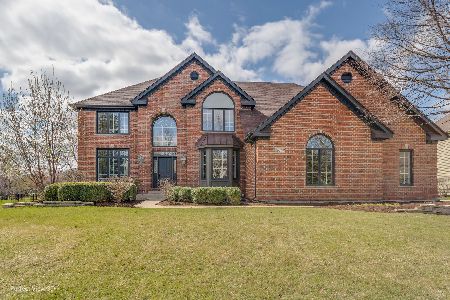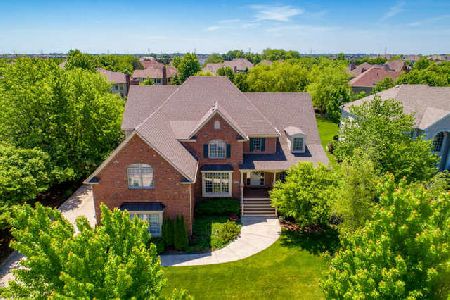3972 Littlestone Circle, Naperville, Illinois 60564
$845,000
|
Sold
|
|
| Status: | Closed |
| Sqft: | 4,623 |
| Cost/Sqft: | $188 |
| Beds: | 4 |
| Baths: | 7 |
| Year Built: | 2002 |
| Property Taxes: | $15,713 |
| Days On Market: | 4376 |
| Lot Size: | 0,00 |
Description
STUNNING EXECUTIVE HOME! FIVE OR SIX BEDROOM HOME WITH SIX AND A HALF BATHS. EVERY BEDRM WITH PRIVATE BATH. TWO STORY FAMILY ROOM W/ FIREPLACE, HARDWOODS, CROWN MOLDING, WAINSCOTING, GOURMET KITCHEN W/ GRANITE, SS, WET BAR, MASTER SUITE W/ WALKIN SHOWER, JACUZZI, REFRIG. TWO STAIRCASES, FULL FIN BASEMENT WITH STONE BAR AND FIREPLACE. WINE RM, EXERCISE RM, LANDSCAP'G W/ UPLIGHTING, PATIO PAVER, SPRINKLERS, NEUQUA HS.
Property Specifics
| Single Family | |
| — | |
| Traditional | |
| 2002 | |
| Full | |
| — | |
| No | |
| — |
| Will | |
| Tamarack West | |
| 900 / Annual | |
| Other | |
| Lake Michigan | |
| Public Sewer | |
| 08551240 | |
| 0701163090120000 |
Nearby Schools
| NAME: | DISTRICT: | DISTANCE: | |
|---|---|---|---|
|
Grade School
Peterson Elementary School |
204 | — | |
|
Middle School
Scullen Middle School |
204 | Not in DB | |
|
High School
Neuqua Valley High School |
204 | Not in DB | |
Property History
| DATE: | EVENT: | PRICE: | SOURCE: |
|---|---|---|---|
| 15 Jul, 2014 | Sold | $845,000 | MRED MLS |
| 5 Jun, 2014 | Under contract | $869,000 | MRED MLS |
| — | Last price change | $884,900 | MRED MLS |
| 6 Mar, 2014 | Listed for sale | $899,900 | MRED MLS |
Room Specifics
Total Bedrooms: 5
Bedrooms Above Ground: 4
Bedrooms Below Ground: 1
Dimensions: —
Floor Type: Carpet
Dimensions: —
Floor Type: Carpet
Dimensions: —
Floor Type: Carpet
Dimensions: —
Floor Type: —
Full Bathrooms: 7
Bathroom Amenities: Whirlpool,Separate Shower,Double Sink
Bathroom in Basement: 1
Rooms: Bedroom 5,Den,Exercise Room,Foyer,Game Room,Recreation Room,Sun Room,Other Room
Basement Description: Finished
Other Specifics
| 3 | |
| Concrete Perimeter | |
| Concrete | |
| Patio, Brick Paver Patio, Storms/Screens | |
| Corner Lot,Landscaped | |
| 134X208X101X177 | |
| Unfinished | |
| Full | |
| Vaulted/Cathedral Ceilings, Skylight(s), Bar-Wet, Hardwood Floors, In-Law Arrangement, First Floor Full Bath | |
| Range, Microwave, Dishwasher, Disposal, Stainless Steel Appliance(s), Wine Refrigerator | |
| Not in DB | |
| Sidewalks, Street Lights, Street Paved | |
| — | |
| — | |
| Gas Starter |
Tax History
| Year | Property Taxes |
|---|---|
| 2014 | $15,713 |
Contact Agent
Nearby Similar Homes
Nearby Sold Comparables
Contact Agent
Listing Provided By
RE/MAX Professionals Select










