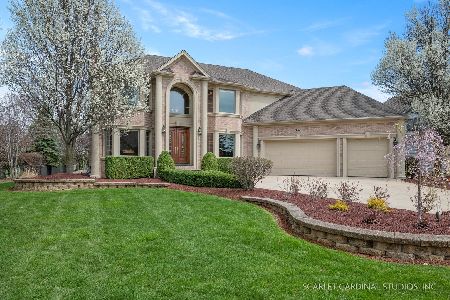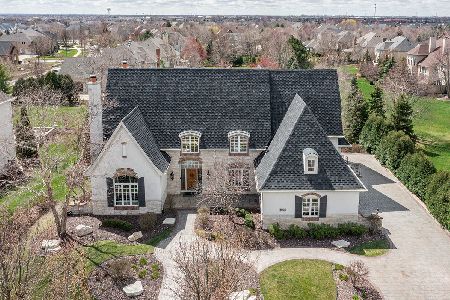4515 Sunningdale Drive, Naperville, Illinois 60564
$760,000
|
Sold
|
|
| Status: | Closed |
| Sqft: | 4,480 |
| Cost/Sqft: | $182 |
| Beds: | 4 |
| Baths: | 5 |
| Year Built: | 2002 |
| Property Taxes: | $15,758 |
| Days On Market: | 5138 |
| Lot Size: | 0,00 |
Description
Fantastic home custom built by Patrick Homes. Exquisite millwork throughout the home. Gourmet kitchen has stainless appliances, granite counters, hardwood floors, walk-in pantry. Sun room overlooks the 1/2 acre lot. Two-story family room. Huge master suite with closet "room" with organizers. 3 baths up. Full finished lower level with full bath and kitchen, plus bedroom and rec room. 3 car garage.
Property Specifics
| Single Family | |
| — | |
| Traditional | |
| 2002 | |
| Full | |
| PATRICK HOMES | |
| No | |
| 0 |
| Will | |
| Tamarack West | |
| 600 / Annual | |
| None | |
| Lake Michigan | |
| Public Sewer | |
| 07987935 | |
| 0701163090100000 |
Nearby Schools
| NAME: | DISTRICT: | DISTANCE: | |
|---|---|---|---|
|
Grade School
Peterson Elementary School |
204 | — | |
|
Middle School
Scullen Middle School |
204 | Not in DB | |
|
High School
Neuqua Valley High School |
204 | Not in DB | |
Property History
| DATE: | EVENT: | PRICE: | SOURCE: |
|---|---|---|---|
| 6 Jun, 2012 | Sold | $760,000 | MRED MLS |
| 9 Apr, 2012 | Under contract | $815,000 | MRED MLS |
| — | Last price change | $840,000 | MRED MLS |
| 3 Feb, 2012 | Listed for sale | $840,000 | MRED MLS |
Room Specifics
Total Bedrooms: 5
Bedrooms Above Ground: 4
Bedrooms Below Ground: 1
Dimensions: —
Floor Type: Carpet
Dimensions: —
Floor Type: Carpet
Dimensions: —
Floor Type: Carpet
Dimensions: —
Floor Type: —
Full Bathrooms: 5
Bathroom Amenities: Whirlpool,Separate Shower,Double Sink
Bathroom in Basement: 1
Rooms: Bedroom 5,Breakfast Room,Recreation Room,Study,Heated Sun Room,Other Room
Basement Description: Finished
Other Specifics
| 3 | |
| Concrete Perimeter | |
| Concrete | |
| Deck, Patio, Hot Tub | |
| Landscaped | |
| 203X107 | |
| Unfinished | |
| Full | |
| Vaulted/Cathedral Ceilings, Skylight(s), Hot Tub, Hardwood Floors, First Floor Laundry | |
| Double Oven, Microwave, Dishwasher, Refrigerator, Disposal, Stainless Steel Appliance(s) | |
| Not in DB | |
| Sidewalks, Street Lights, Street Paved | |
| — | |
| — | |
| Double Sided, Wood Burning, Gas Log, Gas Starter |
Tax History
| Year | Property Taxes |
|---|---|
| 2012 | $15,758 |
Contact Agent
Nearby Similar Homes
Nearby Sold Comparables
Contact Agent
Listing Provided By
john greene Realtor









