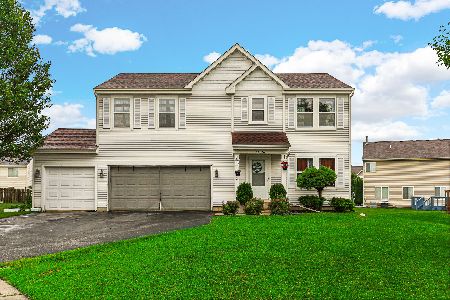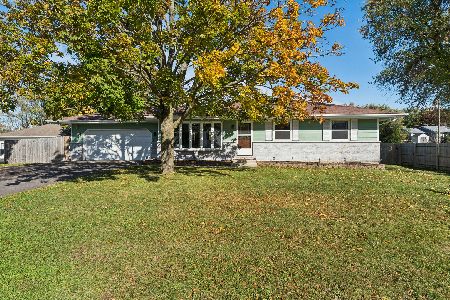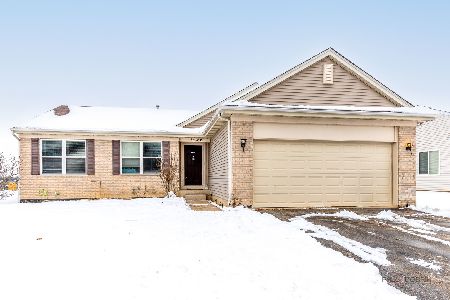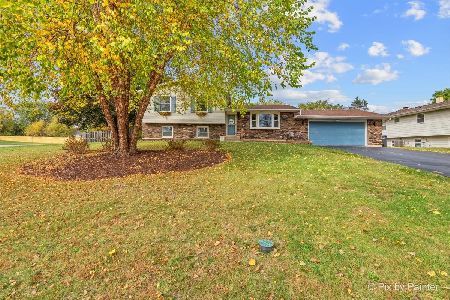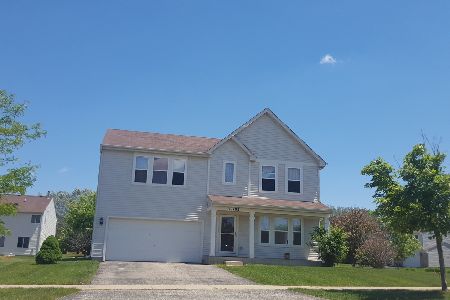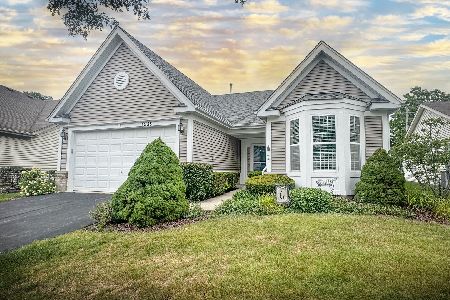39768 Ackworth Lane, Beach Park, Illinois 60083
$284,000
|
Sold
|
|
| Status: | Closed |
| Sqft: | 1,801 |
| Cost/Sqft: | $144 |
| Beds: | 3 |
| Baths: | 2 |
| Year Built: | 2005 |
| Property Taxes: | $6,713 |
| Days On Market: | 616 |
| Lot Size: | 0,18 |
Description
Meticulously maintained in Cambridge at Heatherstone, this charming 3-bedroom, 2-bath ranch home offers recent updates including: a new roof (2023), new water heater (2023), and newer Red Oak Wood Laminate flooring (2017). Upon entering, you will feel the warm embrace of home as you are greeted by the inviting foyer, which leads you to explore the home's open floor plan. Discover relaxation and tranquility in the dining room and living room, accented by a multi-sided gas fireplace and soaring ceilings, creating an inviting atmosphere perfect for unwinding or entertaining guests. The eat-in kitchen offers a place to try out a new recipe or just meal prep for the week, showcasing a myriad of cabinetry, quality appliances, ample counter space, and access to the backyard. Grab your food and head out to your private patio; envision hosting that next summer BBQ here, flipping burgers on the large gas/charcoal grill, or just sit out and enjoy nights out under the stars. When you are ready to call it a night, head back inside down the hall where you will find the main bedroom suite featuring dual walk-in closets and a private bath with a dual sink vanity, a soaking tub, and a separate shower. Two additional bedrooms (one currently set up as an office), a second full bath, and a laundry/mudroom complete this home. 2.5 car attached garage. Don't forget to stop and check out the neighborhood park, just a few minutes from your front door. Don't miss this opportunity to call this one home!
Property Specifics
| Single Family | |
| — | |
| — | |
| 2005 | |
| — | |
| — | |
| No | |
| 0.18 |
| Lake | |
| Cambridge At Heatherstone | |
| 165 / Annual | |
| — | |
| — | |
| — | |
| 12050890 | |
| 03252120400000 |
Nearby Schools
| NAME: | DISTRICT: | DISTANCE: | |
|---|---|---|---|
|
Grade School
Kenneth Murphy School |
3 | — | |
|
Middle School
Beach Park Middle School |
3 | Not in DB | |
|
High School
Zion-benton Twnshp Hi School |
126 | Not in DB | |
Property History
| DATE: | EVENT: | PRICE: | SOURCE: |
|---|---|---|---|
| 28 Jun, 2024 | Sold | $284,000 | MRED MLS |
| 14 May, 2024 | Under contract | $259,900 | MRED MLS |
| 9 May, 2024 | Listed for sale | $259,900 | MRED MLS |
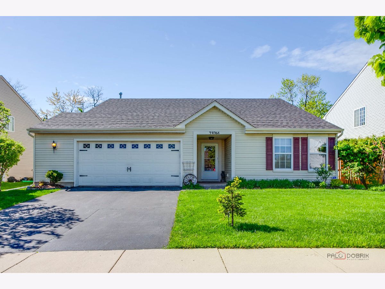



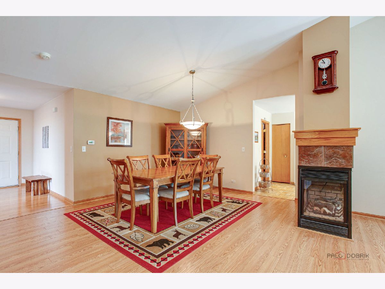
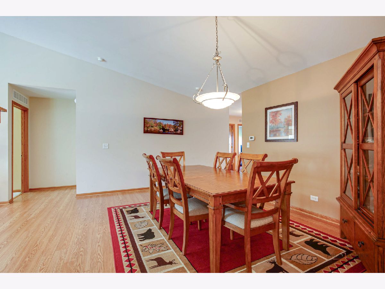
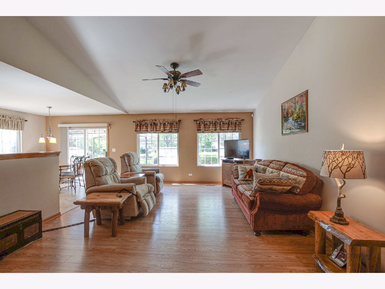
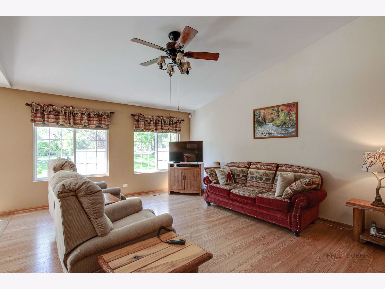
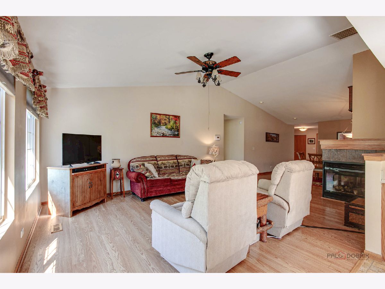
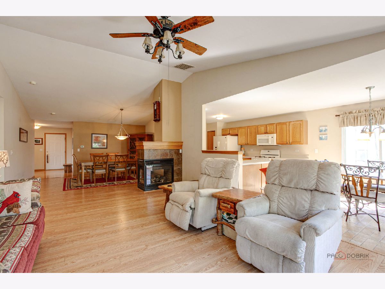
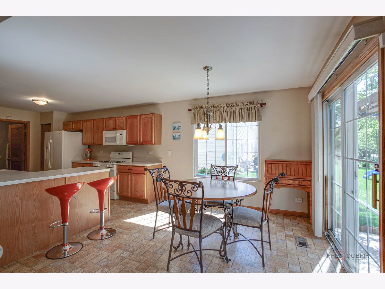
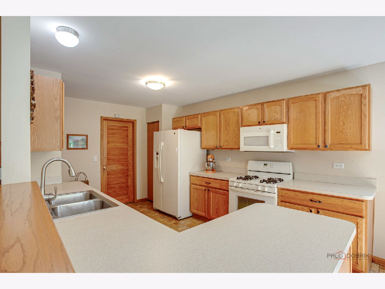
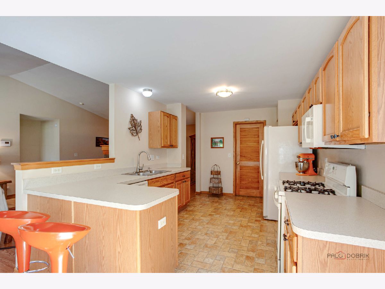
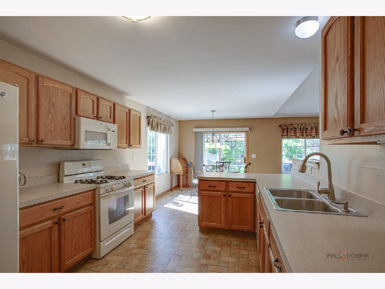
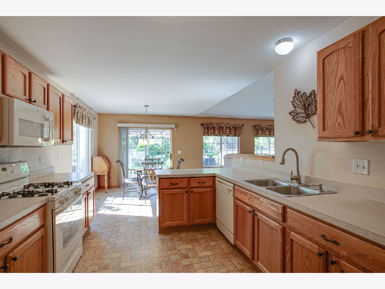
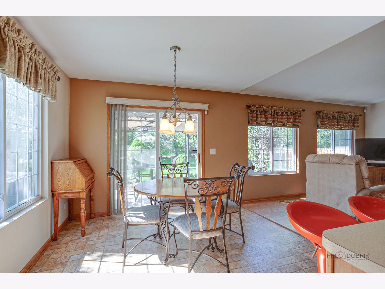
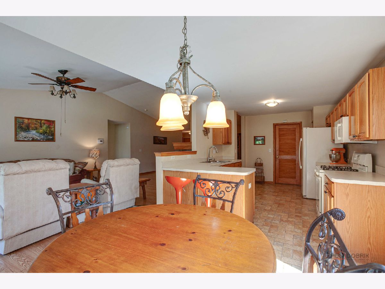
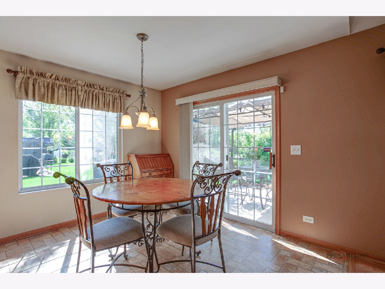
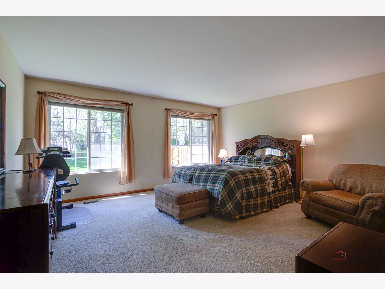
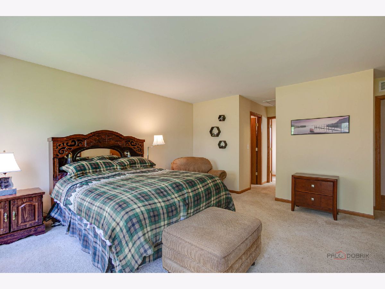
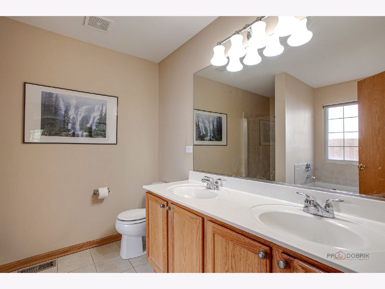
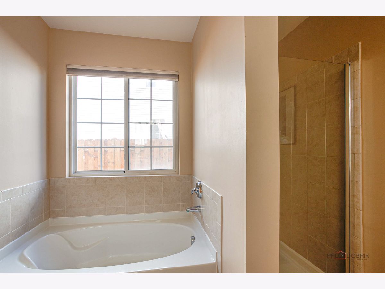
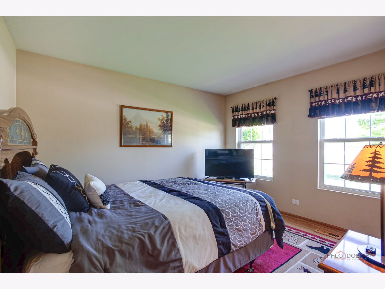
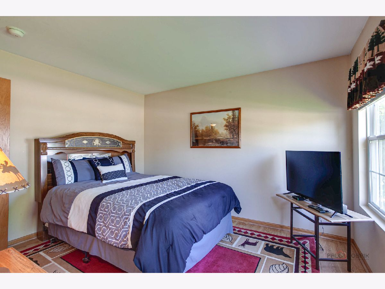
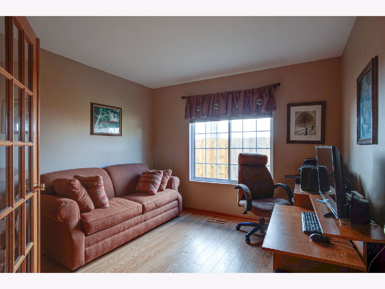
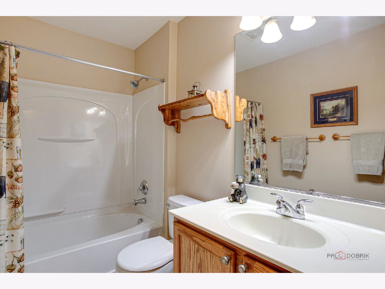
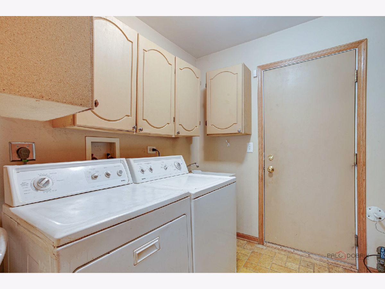
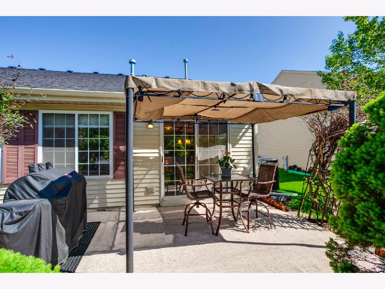
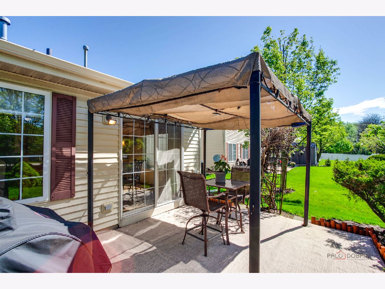
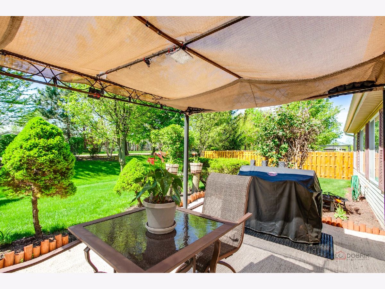
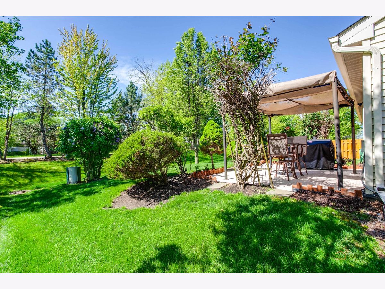
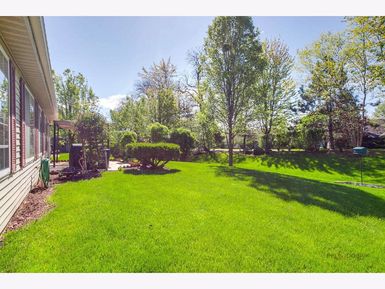
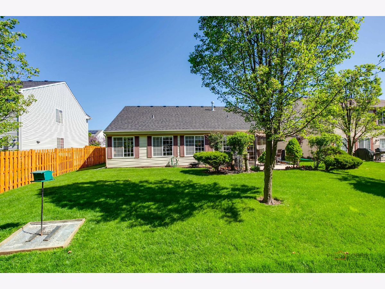
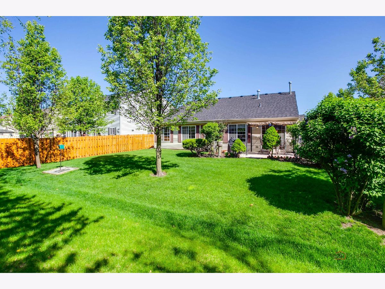
Room Specifics
Total Bedrooms: 3
Bedrooms Above Ground: 3
Bedrooms Below Ground: 0
Dimensions: —
Floor Type: —
Dimensions: —
Floor Type: —
Full Bathrooms: 2
Bathroom Amenities: Separate Shower,Double Sink,Soaking Tub
Bathroom in Basement: 0
Rooms: —
Basement Description: Slab
Other Specifics
| 2.5 | |
| — | |
| Asphalt | |
| — | |
| — | |
| 65X120 | |
| — | |
| — | |
| — | |
| — | |
| Not in DB | |
| — | |
| — | |
| — | |
| — |
Tax History
| Year | Property Taxes |
|---|---|
| 2024 | $6,713 |
Contact Agent
Nearby Similar Homes
Nearby Sold Comparables
Contact Agent
Listing Provided By
RE/MAX Suburban

