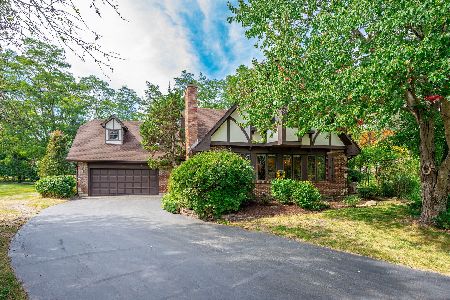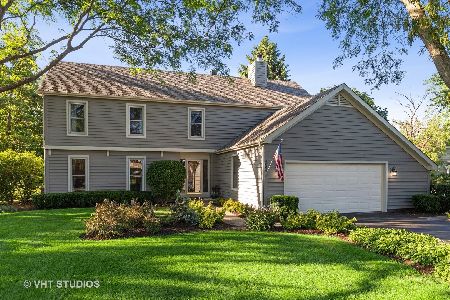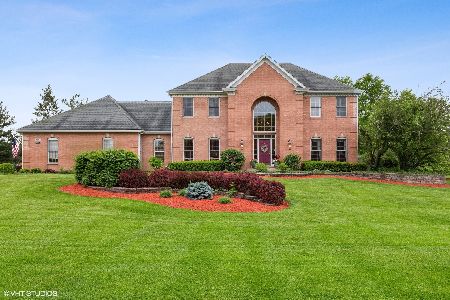3977 Rockspur Trail, Crystal Lake, Illinois 60012
$425,000
|
Sold
|
|
| Status: | Closed |
| Sqft: | 0 |
| Cost/Sqft: | — |
| Beds: | 4 |
| Baths: | 4 |
| Year Built: | 1992 |
| Property Taxes: | $8,157 |
| Days On Market: | 6345 |
| Lot Size: | 0,82 |
Description
GREAT HOME IN GREAT CONDITION IN SQUAW CREEK VALLEY! CLOSE TO PRAIRE RIDGE HS! AMMENITIES INCLUDE FORMAL LR & DR; CNTR ISLAND IN KITCHEN W/ GRANITE COUNTERS; SPACIOUS FR WITH WOOD BURNING FIREPLACE AND BUILTIN BOOKCASES; FULL FINISHED BASEMENT WITH REC ROOM, OFFICE AND FULL BATH! EXTENSIVE LANDSCAPING, STAMPED PATIO AND WALK, PLUS 3 CAR GARAGE! NO HS CTG, PLEASE!
Property Specifics
| Single Family | |
| — | |
| Traditional | |
| 1992 | |
| Full | |
| — | |
| No | |
| 0.82 |
| Mc Henry | |
| Squaw Creek | |
| 0 / Not Applicable | |
| None | |
| Private Well | |
| Septic-Private | |
| 06936437 | |
| 1421453009 |
Nearby Schools
| NAME: | DISTRICT: | DISTANCE: | |
|---|---|---|---|
|
Grade School
North Elementary School |
47 | — | |
|
Middle School
Hannah Beardsley Middle School |
47 | Not in DB | |
|
High School
Prairie Ridge High School |
155 | Not in DB | |
Property History
| DATE: | EVENT: | PRICE: | SOURCE: |
|---|---|---|---|
| 12 Sep, 2008 | Sold | $425,000 | MRED MLS |
| 19 Aug, 2008 | Under contract | $439,900 | MRED MLS |
| 21 Jun, 2008 | Listed for sale | $439,900 | MRED MLS |
| 21 May, 2013 | Sold | $320,000 | MRED MLS |
| 24 Mar, 2013 | Under contract | $349,900 | MRED MLS |
| — | Last price change | $364,900 | MRED MLS |
| 1 Jul, 2012 | Listed for sale | $369,900 | MRED MLS |
| 1 Aug, 2016 | Sold | $350,000 | MRED MLS |
| 7 Jun, 2016 | Under contract | $365,000 | MRED MLS |
| 1 Apr, 2016 | Listed for sale | $365,000 | MRED MLS |
Room Specifics
Total Bedrooms: 4
Bedrooms Above Ground: 4
Bedrooms Below Ground: 0
Dimensions: —
Floor Type: Carpet
Dimensions: —
Floor Type: Carpet
Dimensions: —
Floor Type: Carpet
Full Bathrooms: 4
Bathroom Amenities: Whirlpool,Separate Shower,Double Sink
Bathroom in Basement: 1
Rooms: Game Room,Office,Recreation Room,Utility Room-1st Floor
Basement Description: Finished
Other Specifics
| 3 | |
| Concrete Perimeter | |
| Asphalt | |
| — | |
| — | |
| 348X237X202 | |
| Unfinished | |
| Full | |
| — | |
| Double Oven, Microwave, Dishwasher, Refrigerator, Disposal | |
| Not in DB | |
| — | |
| — | |
| — | |
| Wood Burning, Attached Fireplace Doors/Screen, Gas Starter |
Tax History
| Year | Property Taxes |
|---|---|
| 2008 | $8,157 |
| 2013 | $9,373 |
| 2016 | $9,863 |
Contact Agent
Nearby Sold Comparables
Contact Agent
Listing Provided By
Berkshire Hathaway HomeServices Starck Real Estate






