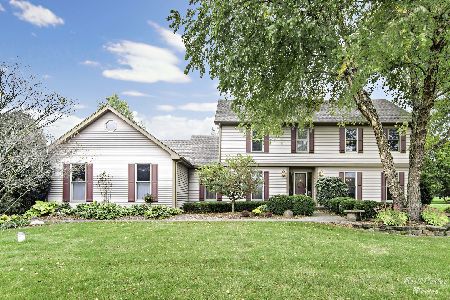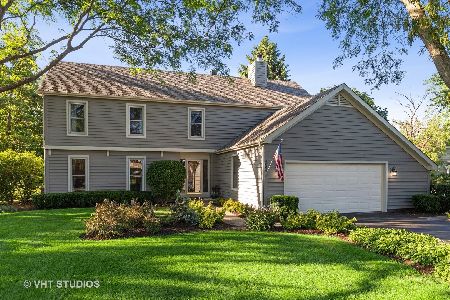3903 Rockspur Trail, Crystal Lake, Illinois 60012
$605,000
|
Sold
|
|
| Status: | Closed |
| Sqft: | 5,388 |
| Cost/Sqft: | $111 |
| Beds: | 4 |
| Baths: | 4 |
| Year Built: | 1994 |
| Property Taxes: | $13,047 |
| Days On Market: | 1288 |
| Lot Size: | 2,20 |
Description
Welcome to this executive style, custom home perfectly situated on an oversized 2.2-acre corner lot within walking distance to top-rated Prairie Ridge High school in the coveted Squaw Creek subdivision. You will be warmly greeted upon entry by a dramatic two-story foyer leading into an expansive open floor plan with elegantly appointed finishes throughout. This home is ready for all your entertainment needs with a chef's kitchen boasting high-end stainless steel appliances, 42" cabinetry and custom backsplash, double Fisher and Paykel dishwashers, an oversized island with breakfast bar, all opening up to your eating area and family room with a cozy gas fireplace and a full wall of south-facing windows flooding the home with natural light. Enjoy large dinner parties in your spacious formal dining room, a nightcap in your formal living room, and a beautiful office overlooking your manicured yard on the main level. The upper level offers 4 spacious bedrooms and 2 bathrooms, including the luxurious primary suite offering a walk-in closet, a spa-like bath with dual vanity, a corner jet tub with serene treetop views, and a separate glass shower with body sprays. Your guests and in-laws will never want to leave their idyllic suite on the lower level, featuring an ensuite bath with a glass shower. On the lower level, you will also find a second office, complete with custom built-in shelving, a spacious rec room perfect for movie nights, plenty of space for a work-out room, and tons of storage including a cedar closet. No expense was spared in making the outdoor space the private oasis of your dreams. Enjoy grilling and relaxing on your composite deck conveniently off the kitchen surrounded by mature trees allowing for maximum privacy, hot days in the comfort of your gazebo, and cool evenings by your built-in fire pit surrounded by bluestone pavers and professional landscaping that surrounds the home. There is something for everything in this immaculate yard; a playground for the kids, a vegetable garden for the chef, a huge open yard for the athlete to play with their whole team, and plenty of space to build a pool. A 3 car garage completes this beautiful home. This rare gem is a short walk to award-winning Prairie Ridge High School, under a 5-minute drive to two Metra stops, paved bike trails, Three Oaks Recreation Area, Main Beach, Sternes Woods, downtown shops, golfing, Veterans Acre Park, and so much more! This home is sure to check all your boxes, welcome home!
Property Specifics
| Single Family | |
| — | |
| — | |
| 1994 | |
| — | |
| — | |
| No | |
| 2.2 |
| Mc Henry | |
| — | |
| — / Not Applicable | |
| — | |
| — | |
| — | |
| 11428405 | |
| 1421453003 |
Nearby Schools
| NAME: | DISTRICT: | DISTANCE: | |
|---|---|---|---|
|
Grade School
North Elementary School |
47 | — | |
|
Middle School
Hannah Beardsley Middle School |
47 | Not in DB | |
|
High School
Prairie Ridge High School |
155 | Not in DB | |
Property History
| DATE: | EVENT: | PRICE: | SOURCE: |
|---|---|---|---|
| 4 Aug, 2022 | Sold | $605,000 | MRED MLS |
| 12 Jun, 2022 | Under contract | $599,000 | MRED MLS |
| 8 Jun, 2022 | Listed for sale | $599,000 | MRED MLS |
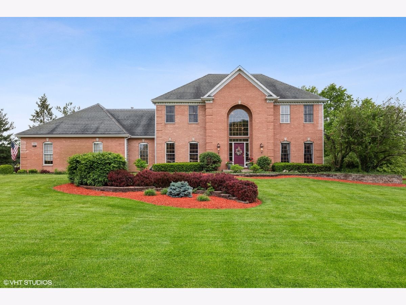




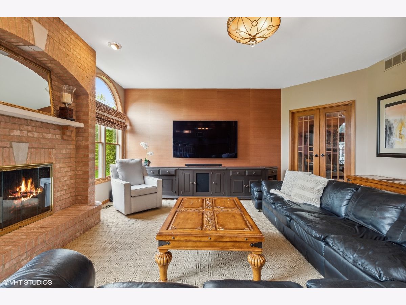
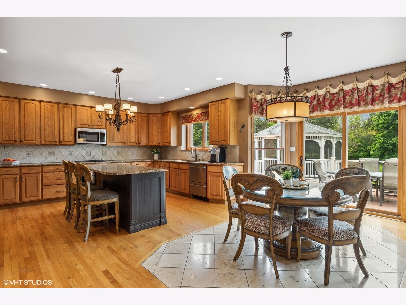
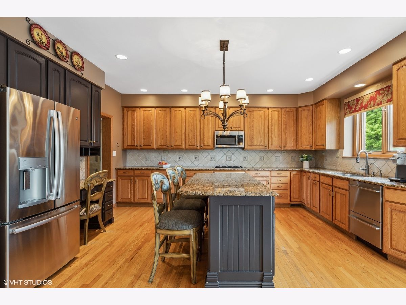
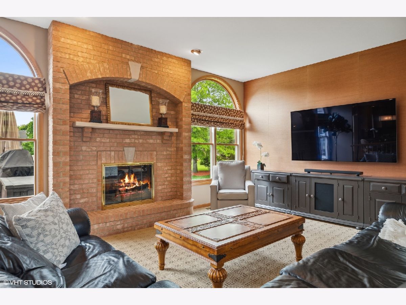
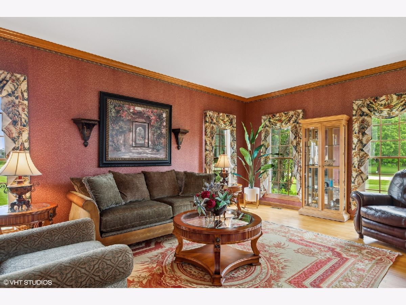
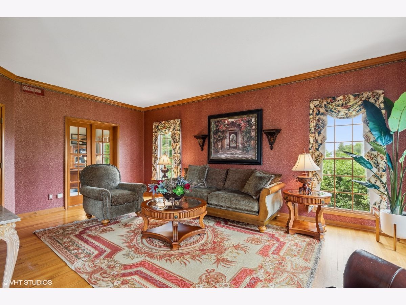
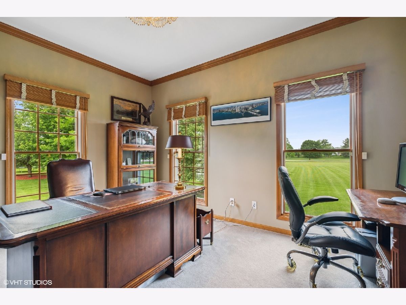

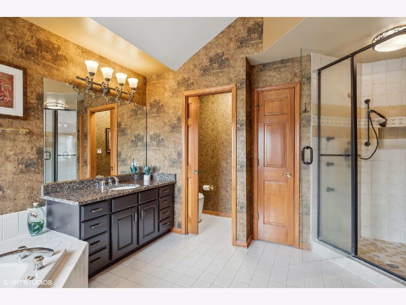
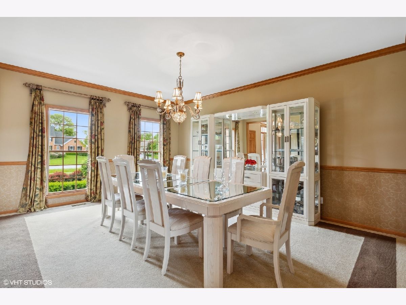
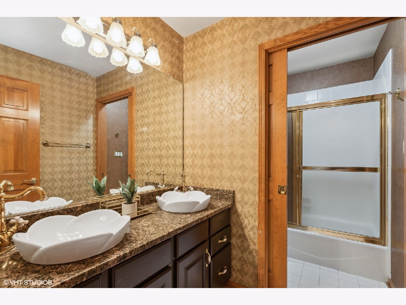
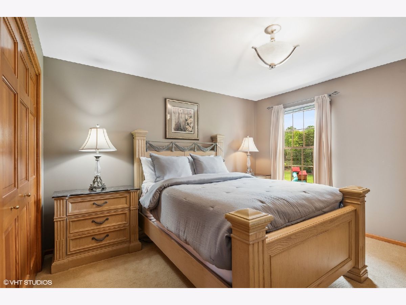
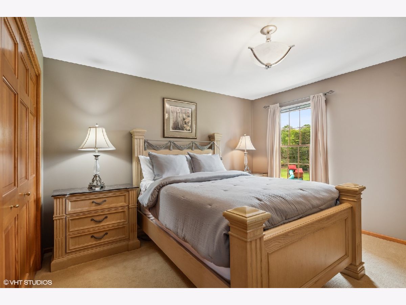
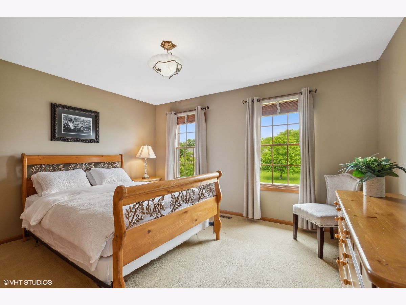
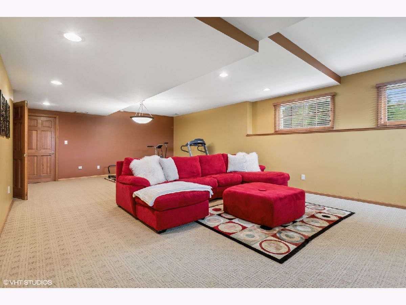
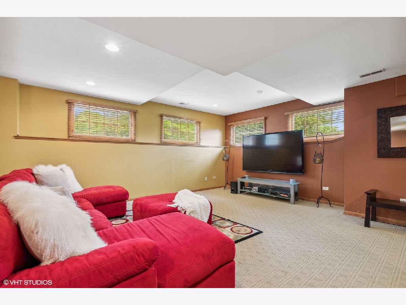
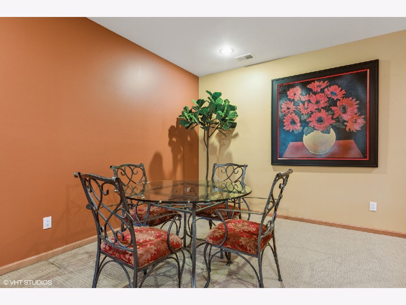
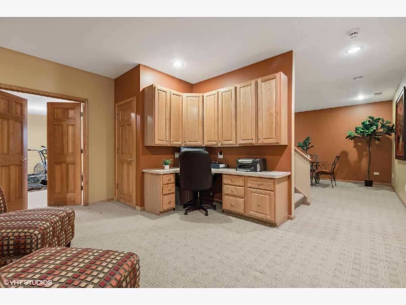
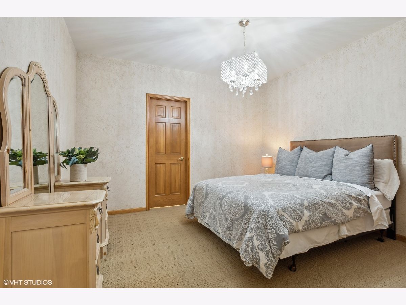
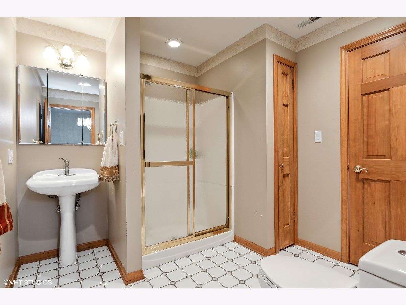
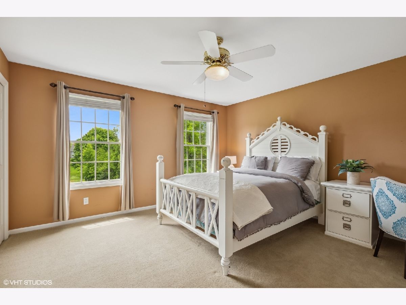
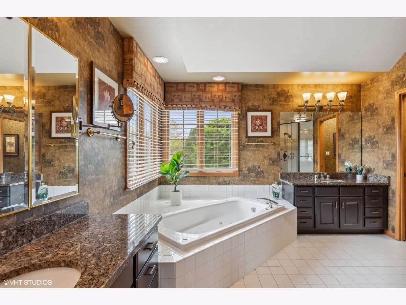
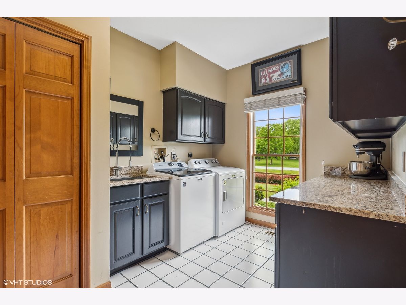
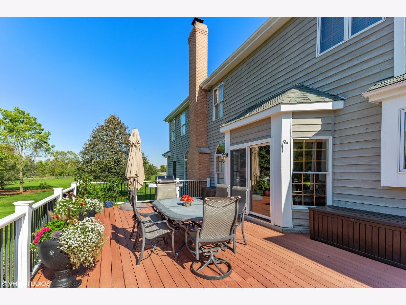
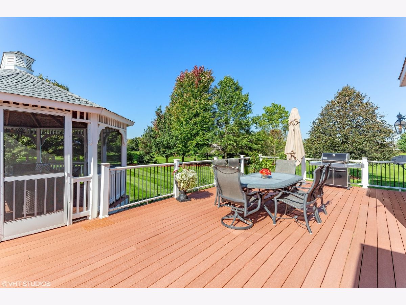
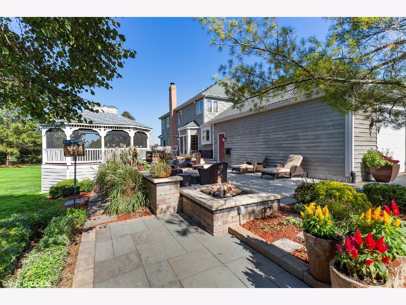
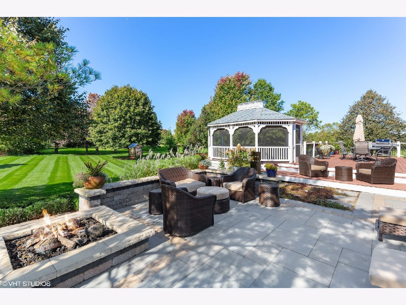
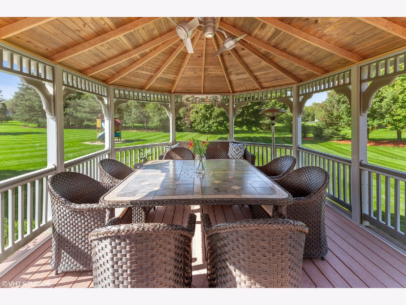
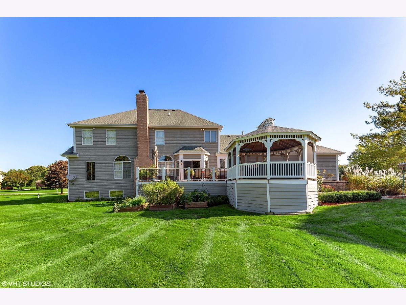
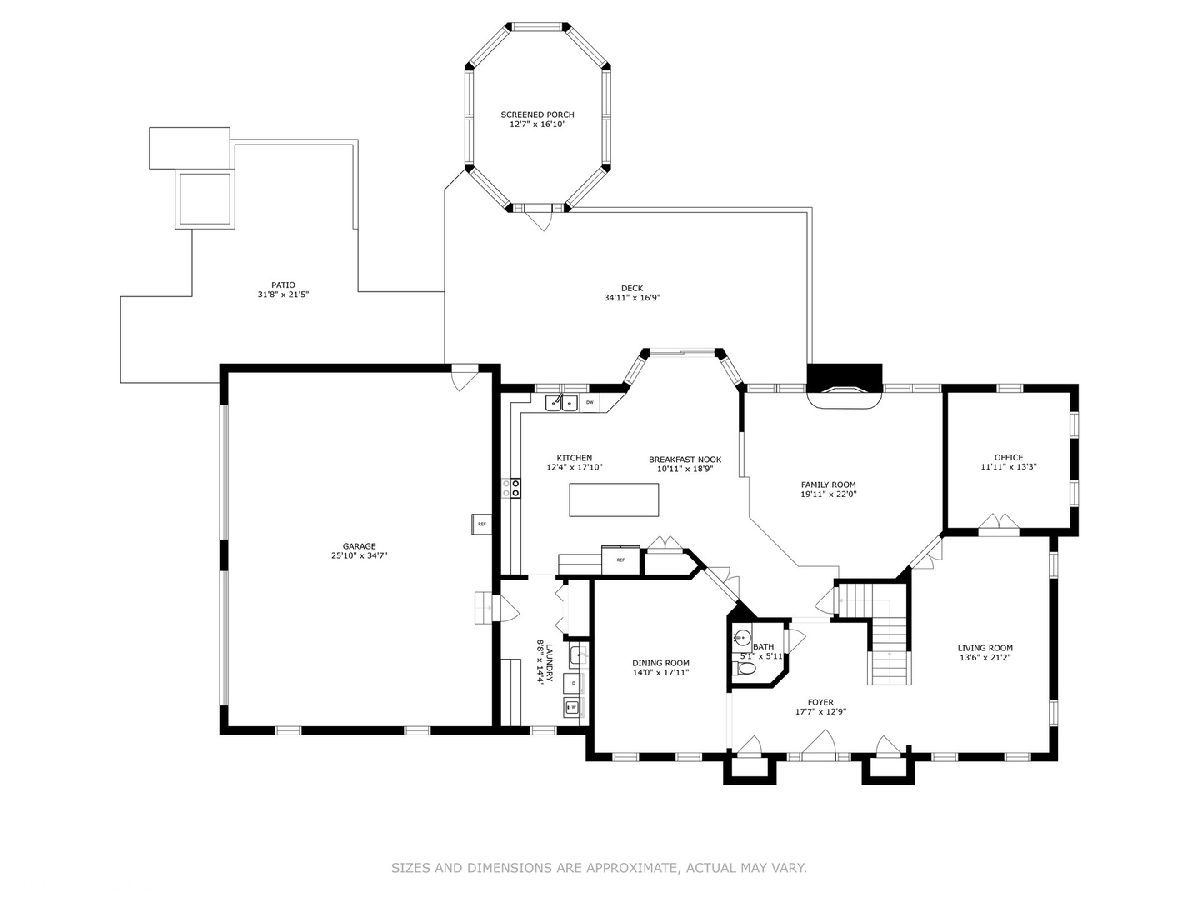
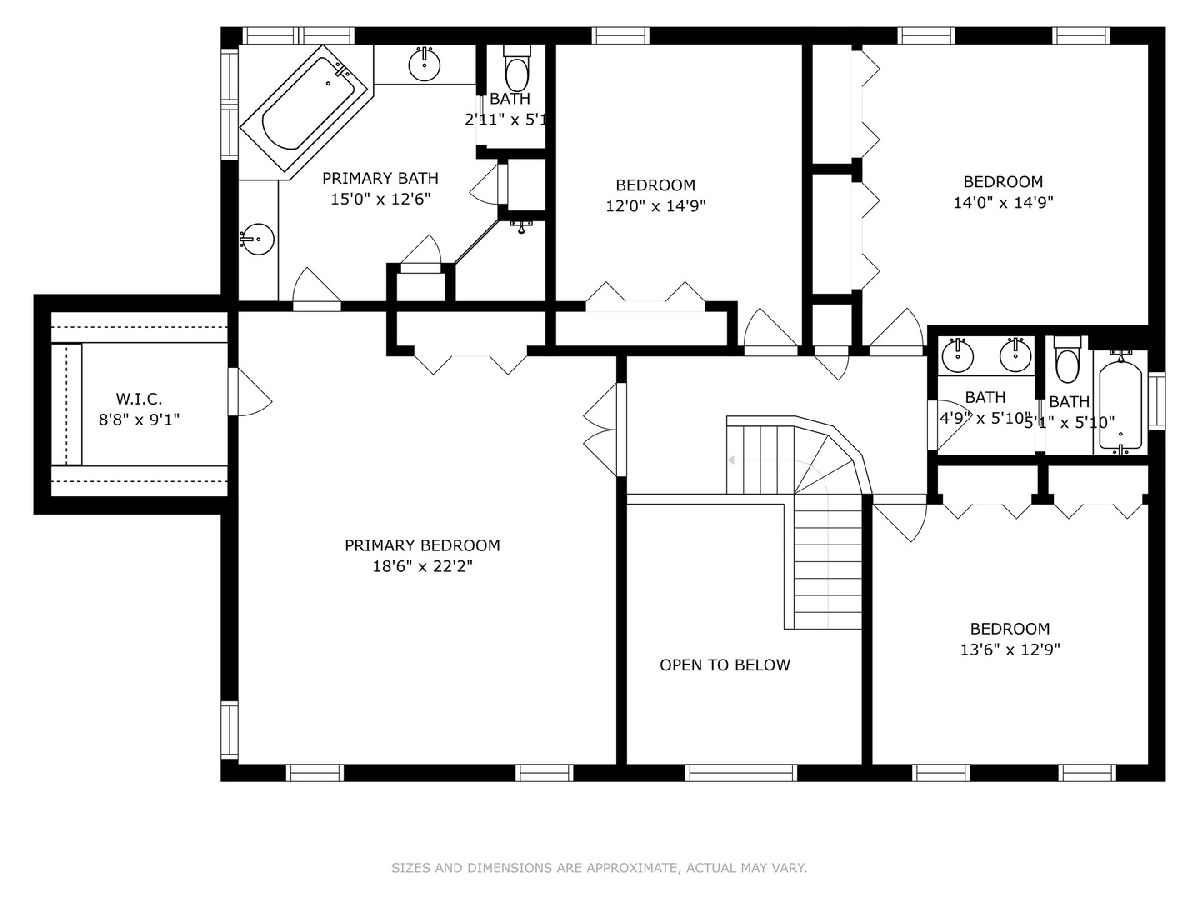
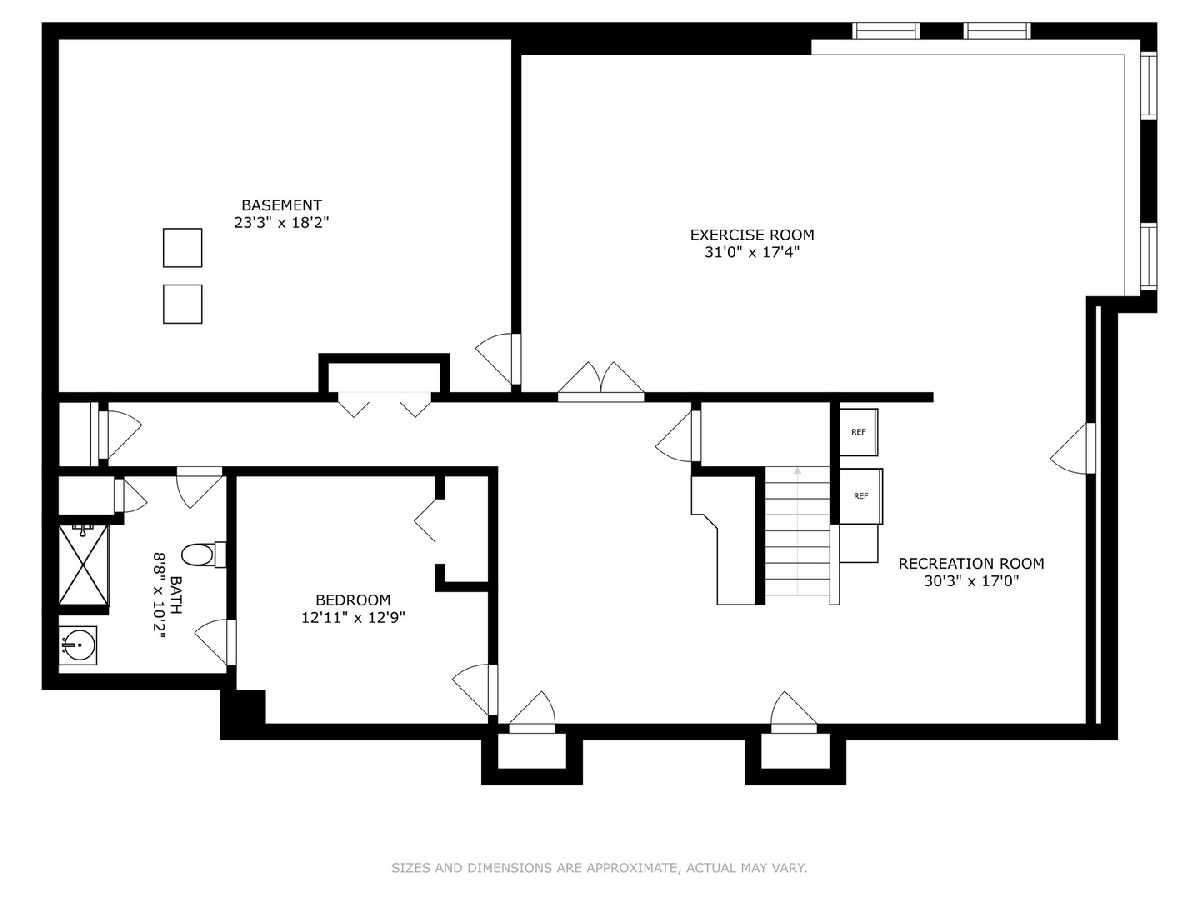
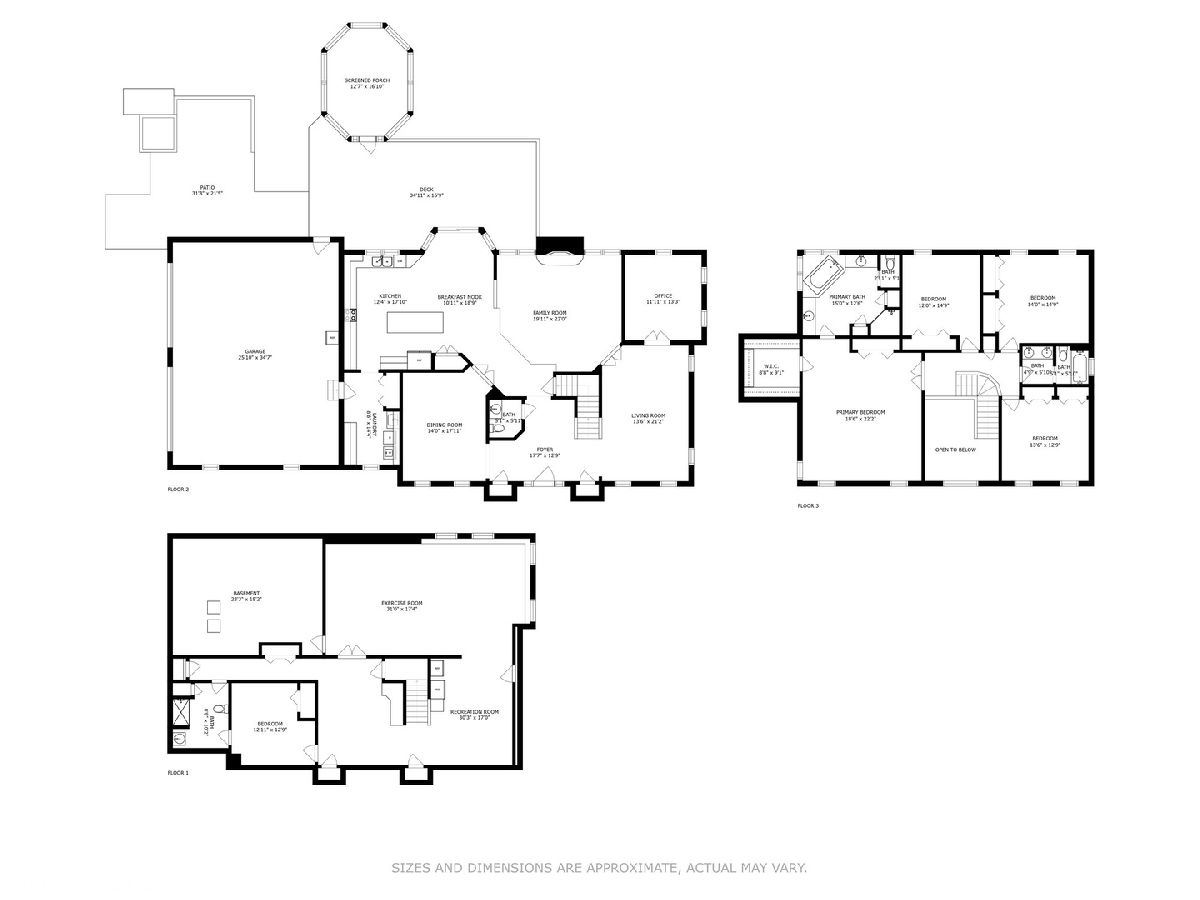
Room Specifics
Total Bedrooms: 4
Bedrooms Above Ground: 4
Bedrooms Below Ground: 0
Dimensions: —
Floor Type: —
Dimensions: —
Floor Type: —
Dimensions: —
Floor Type: —
Full Bathrooms: 4
Bathroom Amenities: Whirlpool,Separate Shower,Double Sink,Soaking Tub
Bathroom in Basement: 1
Rooms: —
Basement Description: Finished,Rec/Family Area,Storage Space
Other Specifics
| 3 | |
| — | |
| — | |
| — | |
| — | |
| 5530 | |
| — | |
| — | |
| — | |
| — | |
| Not in DB | |
| — | |
| — | |
| — | |
| — |
Tax History
| Year | Property Taxes |
|---|---|
| 2022 | $13,047 |
Contact Agent
Nearby Similar Homes
Nearby Sold Comparables
Contact Agent
Listing Provided By
Compass


