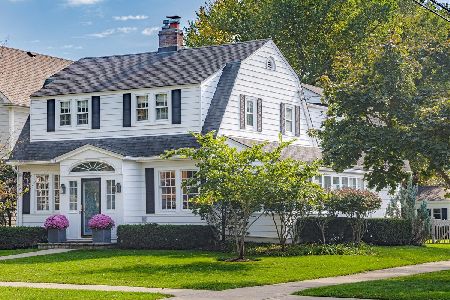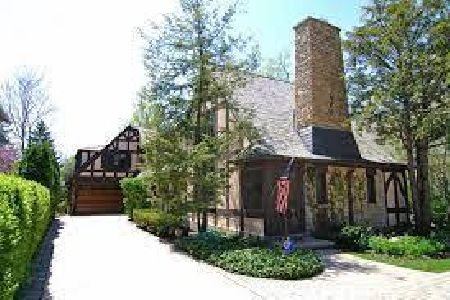398 Elder Lane, Winnetka, Illinois 60093
$1,361,000
|
Sold
|
|
| Status: | Closed |
| Sqft: | 3,390 |
| Cost/Sqft: | $404 |
| Beds: | 4 |
| Baths: | 5 |
| Year Built: | 1992 |
| Property Taxes: | $22,730 |
| Days On Market: | 2671 |
| Lot Size: | 0,00 |
Description
East Winnetka location cannot be beat: Steps to Greeley & NewTrier HS, Elder beach/park, Plaza del Lago shopping and all Sheridan Road has to offer. Home is in excellent condition, updated & fresh, wonderful flow on all levels: not your average cookie cutter newer construction home. Tall windows, architecturally significant features throughout. Formal LR & DR can be dressed up or down depending on your style. Eat-In white kitchen with island seating. Convenient 1st fl laundry/mudroom & attached garage. Large Master suite with tree-top balcony overlooking lush, landscaped garden/rear yard. Three additional generously scaled bedrooms (one is ensuite) on the 2nd fl plus a bonus room. Carpeted Lower level rec room w/full bath, utility room & plenty of storage. Do not miss this beauty!
Property Specifics
| Single Family | |
| — | |
| Traditional | |
| 1992 | |
| Full | |
| — | |
| No | |
| — |
| Cook | |
| — | |
| 0 / Not Applicable | |
| None | |
| Lake Michigan,Public | |
| Public Sewer | |
| 10091905 | |
| 05214100020000 |
Nearby Schools
| NAME: | DISTRICT: | DISTANCE: | |
|---|---|---|---|
|
Grade School
Greeley Elementary School |
36 | — | |
|
Middle School
Carleton W Washburne School |
36 | Not in DB | |
|
High School
New Trier Twp H.s. Northfield/wi |
203 | Not in DB | |
|
Alternate Junior High School
The Skokie School |
— | Not in DB | |
Property History
| DATE: | EVENT: | PRICE: | SOURCE: |
|---|---|---|---|
| 24 Jul, 2008 | Sold | $1,375,000 | MRED MLS |
| 12 May, 2008 | Under contract | $1,595,000 | MRED MLS |
| 20 Sep, 2007 | Listed for sale | $1,595,000 | MRED MLS |
| 28 Nov, 2018 | Sold | $1,361,000 | MRED MLS |
| 6 Oct, 2018 | Under contract | $1,369,000 | MRED MLS |
| 24 Sep, 2018 | Listed for sale | $1,369,000 | MRED MLS |
Room Specifics
Total Bedrooms: 4
Bedrooms Above Ground: 4
Bedrooms Below Ground: 0
Dimensions: —
Floor Type: Carpet
Dimensions: —
Floor Type: Carpet
Dimensions: —
Floor Type: Carpet
Full Bathrooms: 5
Bathroom Amenities: Separate Shower,Double Sink,Soaking Tub
Bathroom in Basement: 1
Rooms: Sun Room,Tandem Room,Recreation Room
Basement Description: Finished
Other Specifics
| 2 | |
| Concrete Perimeter | |
| Asphalt | |
| Porch, Roof Deck, Brick Paver Patio, Storms/Screens | |
| — | |
| 50X170 | |
| — | |
| Full | |
| Vaulted/Cathedral Ceilings, Skylight(s), Hardwood Floors, First Floor Laundry | |
| Double Oven, Microwave, Dishwasher, High End Refrigerator, Washer, Dryer, Disposal, Cooktop | |
| Not in DB | |
| Sidewalks, Street Lights, Street Paved | |
| — | |
| — | |
| Double Sided, Gas Log |
Tax History
| Year | Property Taxes |
|---|---|
| 2008 | $18,285 |
| 2018 | $22,730 |
Contact Agent
Nearby Similar Homes
Contact Agent
Listing Provided By
Compass











