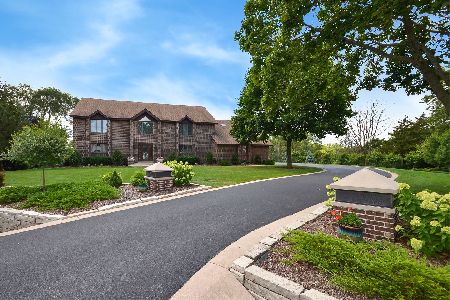398 Whispering Pines Court, Inverness, Illinois 60010
$737,000
|
Sold
|
|
| Status: | Closed |
| Sqft: | 3,674 |
| Cost/Sqft: | $201 |
| Beds: | 5 |
| Baths: | 4 |
| Year Built: | 1986 |
| Property Taxes: | $13,853 |
| Days On Market: | 2274 |
| Lot Size: | 0,97 |
Description
This property is special! Completely redone from top to bottom, gorgeous both inside & out! Plus it's all brick in a cul-de-sac. The backyard is a paradise with in-ground heated pool, water slide, fire pit, accent lighting, extensive landscaping creating privacy & still plenty of yard to throw a ball or practice soccer. The island kitchen is spectacular with Thermador appliances, custom Amish cabinetry, crown molding, recessed lighting, quartzite counters, pillow tile backslash, & a coffee maker built right into the wall with reverse osmosis system water lines directly to it and the fridge. This impressive kitchen is open to the family room with upgraded gas fireplace insert, new mantel & a new coffered ceiling. All this is at the back of the home overlooking the outdoor paradise. At the front of the home is a traditional living room with hardwood floor and gas fireplace. The elegant dining room is at the front of the home as well. On the main level is a bedroom adjacent to a full bath perfect for guests or an in-law suite. The basement has been completed redone with new flooring, an upgraded ceiling, LED lighting and bar complete with beverage fridge making this place perfect for entertaining! The master suite is spacious & beautiful with a remodeled bath with double sink, free standing tub, shower. Plus there is a balcony overlooking the backyard and pool. So many upgrades have been done to this home. Updates Include: Lower Level 2019, Main Floor Half Bath 2018, Main Floor Full Bath 2018, Family Room 2018, New Water Slide & Accent Lighting & Fencing 2018, New Pool Heater 2018, New Vinyl Pool Liner 2017, New Windows/Sliders & Trim 2016, Master Bath 2016, Front Hardscaping & Landscaping 2016, Pool Hardscape Upgrades 2015, Fire Pit 2015, New garage Doors 2014, Kitchen 2013, New Front Door & Railings 2013, Concrete Ribbon on Driveway 2013, Can Lighting & Ceiling Fans, Refinished Stairs & Upstairs Hall, New Gutters, Hot water Heater 2012 and more. This is a great opportunity!
Property Specifics
| Single Family | |
| — | |
| Colonial | |
| 1986 | |
| Full | |
| 2-STORY W/POOL | |
| No | |
| 0.97 |
| Cook | |
| Whispering Pines | |
| 0 / Not Applicable | |
| None | |
| Private Well | |
| Septic-Private | |
| 10564272 | |
| 01133030140000 |
Nearby Schools
| NAME: | DISTRICT: | DISTANCE: | |
|---|---|---|---|
|
Grade School
Grove Avenue Elementary School |
220 | — | |
|
Middle School
Barrington Middle School Prairie |
220 | Not in DB | |
|
High School
Barrington High School |
220 | Not in DB | |
Property History
| DATE: | EVENT: | PRICE: | SOURCE: |
|---|---|---|---|
| 2 Nov, 2012 | Sold | $655,000 | MRED MLS |
| 14 Aug, 2012 | Under contract | $650,000 | MRED MLS |
| 3 Aug, 2012 | Listed for sale | $650,000 | MRED MLS |
| 20 Dec, 2019 | Sold | $737,000 | MRED MLS |
| 10 Nov, 2019 | Under contract | $737,000 | MRED MLS |
| 1 Nov, 2019 | Listed for sale | $737,000 | MRED MLS |
Room Specifics
Total Bedrooms: 5
Bedrooms Above Ground: 5
Bedrooms Below Ground: 0
Dimensions: —
Floor Type: Carpet
Dimensions: —
Floor Type: Carpet
Dimensions: —
Floor Type: Carpet
Dimensions: —
Floor Type: —
Full Bathrooms: 4
Bathroom Amenities: Whirlpool,Separate Shower,Double Sink
Bathroom in Basement: 0
Rooms: Bedroom 5,Recreation Room,Play Room,Storage
Basement Description: Finished
Other Specifics
| 3 | |
| Concrete Perimeter | |
| Asphalt,Circular | |
| Balcony, Patio, Dog Run, Brick Paver Patio, In Ground Pool, Outdoor Grill, Fire Pit | |
| Cul-De-Sac | |
| 216X241X189X184 | |
| — | |
| Full | |
| Skylight(s), Hardwood Floors, First Floor Laundry, First Floor Full Bath | |
| Double Oven, Microwave, Dishwasher, Refrigerator, Washer, Dryer, Disposal, Stainless Steel Appliance(s) | |
| Not in DB | |
| — | |
| — | |
| — | |
| Gas Log, Gas Starter |
Tax History
| Year | Property Taxes |
|---|---|
| 2012 | $11,219 |
| 2019 | $13,853 |
Contact Agent
Nearby Similar Homes
Nearby Sold Comparables
Contact Agent
Listing Provided By
Century 21 Affiliated







