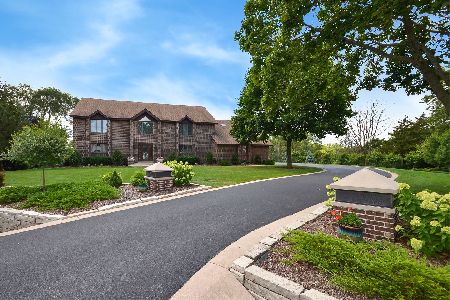394 Whispering Pines Court, Inverness, Illinois 60010
$530,000
|
Sold
|
|
| Status: | Closed |
| Sqft: | 3,787 |
| Cost/Sqft: | $154 |
| Beds: | 4 |
| Baths: | 4 |
| Year Built: | 1988 |
| Property Taxes: | $13,024 |
| Days On Market: | 2178 |
| Lot Size: | 0,85 |
Description
Here's an opportunity to own a spacious 2-story home with a private cul-de-sac location, nice curb appeal in a charming neighborhood. Located in Barrington 220 school district, the reasonable property taxes could be protested based on the current list price to reflect an even lower property tax bill. The open floor plan was expanded to create an all season sun room and bumped out kitchen eating area. The family room is generous in size and is open to the large island kitchen. There is also the more traditional living room and separate dining room. The 2-story foyer ascends to a large loft area and the four bedrooms, several of which have private balconies. Hardwood floors can be found throughout the first and second floors. The basement is finished with a recreation room including a wet bar, bonus room, full bath and ample storage. There is a lot to like here!
Property Specifics
| Single Family | |
| — | |
| — | |
| 1988 | |
| Full | |
| CUSTOM 2-STORY | |
| No | |
| 0.85 |
| Cook | |
| Whispering Pines | |
| — / Not Applicable | |
| None | |
| Private Well | |
| Septic-Private | |
| 10629096 | |
| 01133030130000 |
Nearby Schools
| NAME: | DISTRICT: | DISTANCE: | |
|---|---|---|---|
|
Grade School
Grove Avenue Elementary School |
220 | — | |
|
Middle School
Barrington Middle School Prairie |
220 | Not in DB | |
|
High School
Barrington High School |
220 | Not in DB | |
Property History
| DATE: | EVENT: | PRICE: | SOURCE: |
|---|---|---|---|
| 15 Apr, 2020 | Sold | $530,000 | MRED MLS |
| 1 Mar, 2020 | Under contract | $585,000 | MRED MLS |
| 5 Feb, 2020 | Listed for sale | $585,000 | MRED MLS |
Room Specifics
Total Bedrooms: 4
Bedrooms Above Ground: 4
Bedrooms Below Ground: 0
Dimensions: —
Floor Type: Hardwood
Dimensions: —
Floor Type: Hardwood
Dimensions: —
Floor Type: Hardwood
Full Bathrooms: 4
Bathroom Amenities: Whirlpool,Separate Shower,Double Sink
Bathroom in Basement: 1
Rooms: Heated Sun Room,Eating Area,Foyer,Loft,Recreation Room,Bonus Room,Storage,Utility Room-Lower Level
Basement Description: Finished
Other Specifics
| 3 | |
| Concrete Perimeter | |
| Asphalt | |
| Balcony, Patio | |
| Cul-De-Sac | |
| 114X218X60X145X276 | |
| — | |
| Full | |
| Vaulted/Cathedral Ceilings, Bar-Wet, Hardwood Floors, Walk-In Closet(s) | |
| Double Oven, Dishwasher, Refrigerator, Washer, Dryer, Disposal, Cooktop | |
| Not in DB | |
| — | |
| — | |
| — | |
| Gas Starter |
Tax History
| Year | Property Taxes |
|---|---|
| 2020 | $13,024 |
Contact Agent
Nearby Similar Homes
Nearby Sold Comparables
Contact Agent
Listing Provided By
Century 21 Affiliated







