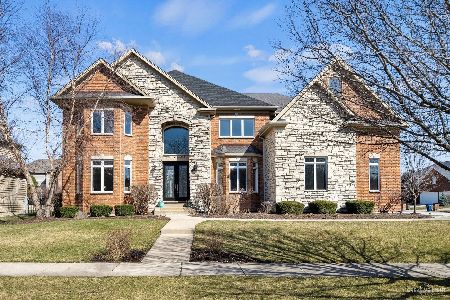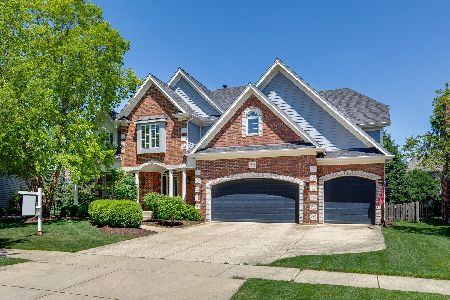3980 Bluejay Lane, Naperville, Illinois 60564
$750,000
|
Sold
|
|
| Status: | Closed |
| Sqft: | 3,424 |
| Cost/Sqft: | $215 |
| Beds: | 4 |
| Baths: | 3 |
| Year Built: | 2002 |
| Property Taxes: | $12,064 |
| Days On Market: | 599 |
| Lot Size: | 0,00 |
Description
Tall Grass beauty on a quiet interior lot. Amazing features including 9' ceilings, upgraded trim work, hardwood floors, tray ceilings and so much more. The heart of the home is a joyful space with such great flow including the gourmet kitchen with seating island, breakfast space open to the cozy family room with gas log fireplace and a bright sunroom that leads to an enormous patio! Solid wood kitchen cabinetry with 48" uppers topped with crown molding. Double ovens and a cooktop can feed crowds, the granite counters make it a snap to serve and clean. Down the hall is a full bath and a private study/guest room. Separate laundry room with utility sink just off the massive oversized 3+ car garage provide the functionality you need. The formal living and dining rooms provide opportunities for a quiet conversation or an intimate meal. Upstairs is like pure heaven with vaulted and tray ceilings! The primary suite is a beautiful refuge overlooking the back yard. Light and airy sleeping space with a cozy nook of a bonus room with it's own tray ceiling. The bathroom is a phenomenal size with a double vanity, huge soaker tub, separate shower, separate toilet room and a dream closet space. All 3 secondary bedrooms are generously sized and have their own walk-in closets. Smartly designed hall bath is as functional as can be AND has a vaulted ceiling that makes it feel so spacious. If that's not enough there is a full (almost 1800 sq') deep pour basement (9' clearance!) with rough-in plumbing and 4 egress windows. Bring your ideas! Outside is an oasis with a lush green lawn and maintenance free landscaping with an 8 zone sprinkler system. Fully fenced with an aesthetically pleasing aluminum fence and lots of greenery for back yard privacy as you enjoy your custom (and maintenance free!) stamped concrete patio with firepit and seating wall. Rest easy with the roof, furnace and air conditioner all new in 2019. See full list of updates in the home. If you ever want to leave your new home, Tall Grass has a fantastic clubhouse with a swimming pool & tennis courts right in the neighborhood. Grab a snack at the snack bar or rent one of the clubhouse rooms for a private party! Please stop by before it's gone!
Property Specifics
| Single Family | |
| — | |
| — | |
| 2002 | |
| — | |
| CUSTOM | |
| No | |
| — |
| Will | |
| Tall Grass | |
| 779 / Annual | |
| — | |
| — | |
| — | |
| 12068572 | |
| 0701093080080000 |
Nearby Schools
| NAME: | DISTRICT: | DISTANCE: | |
|---|---|---|---|
|
Grade School
Fry Elementary School |
204 | — | |
|
Middle School
Scullen Middle School |
204 | Not in DB | |
|
High School
Waubonsie Valley High School |
204 | Not in DB | |
Property History
| DATE: | EVENT: | PRICE: | SOURCE: |
|---|---|---|---|
| 11 Jul, 2024 | Sold | $750,000 | MRED MLS |
| 4 Jun, 2024 | Under contract | $735,000 | MRED MLS |
| 29 May, 2024 | Listed for sale | $735,000 | MRED MLS |
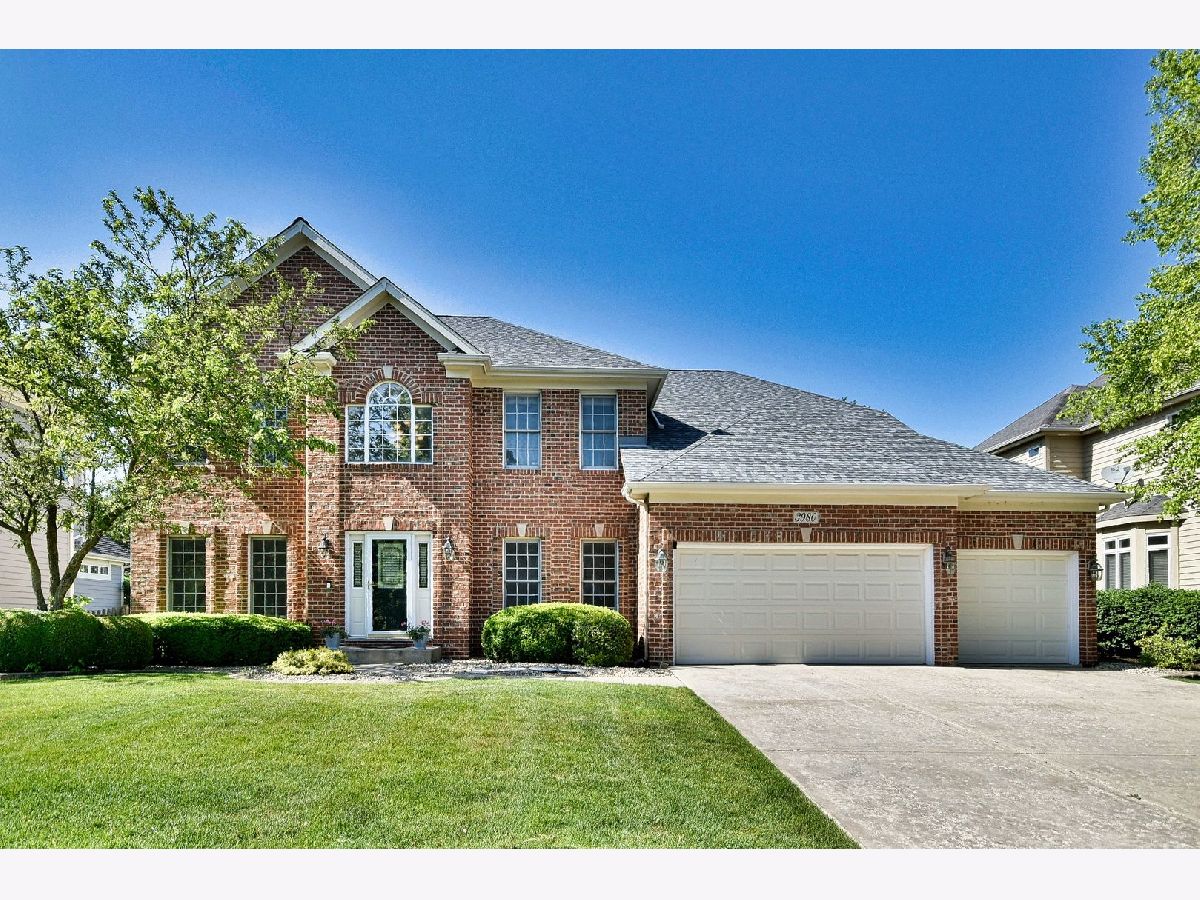


























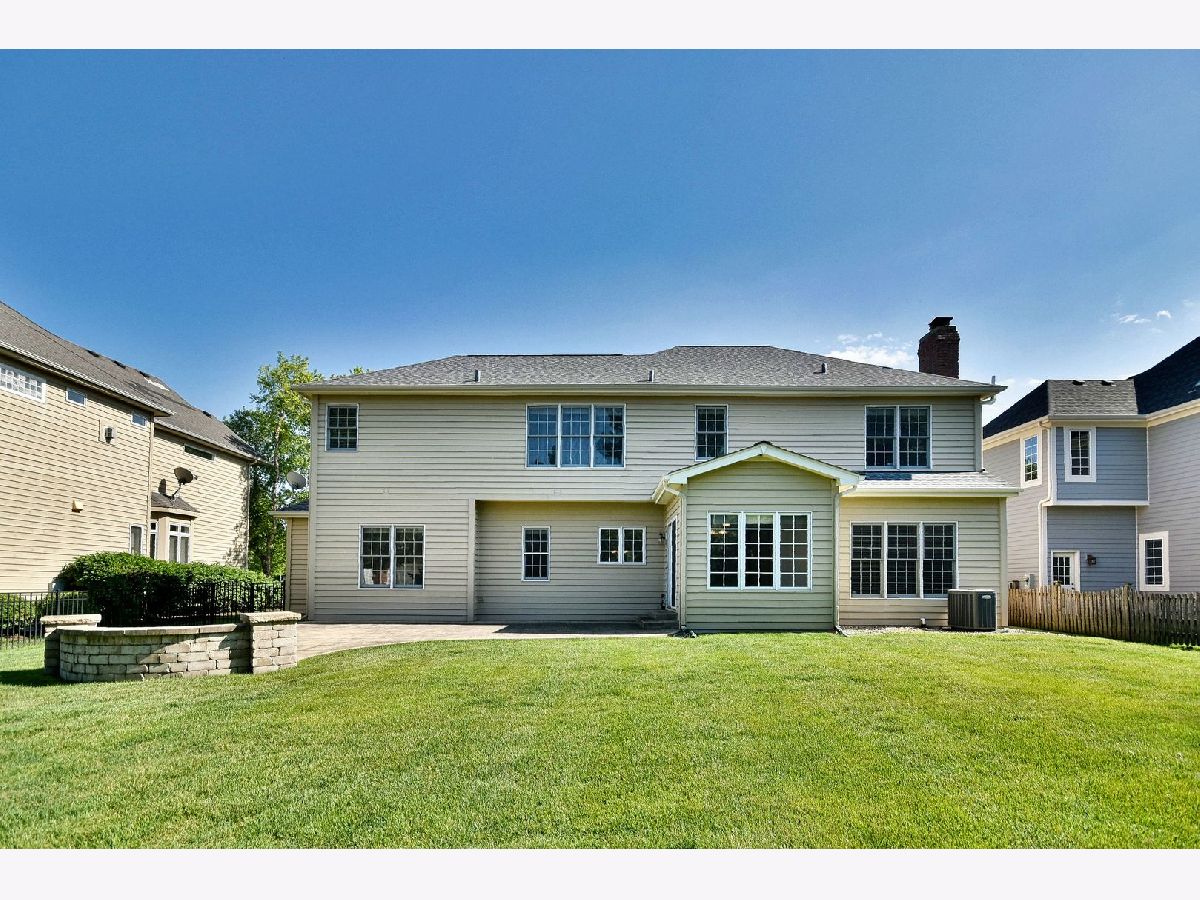
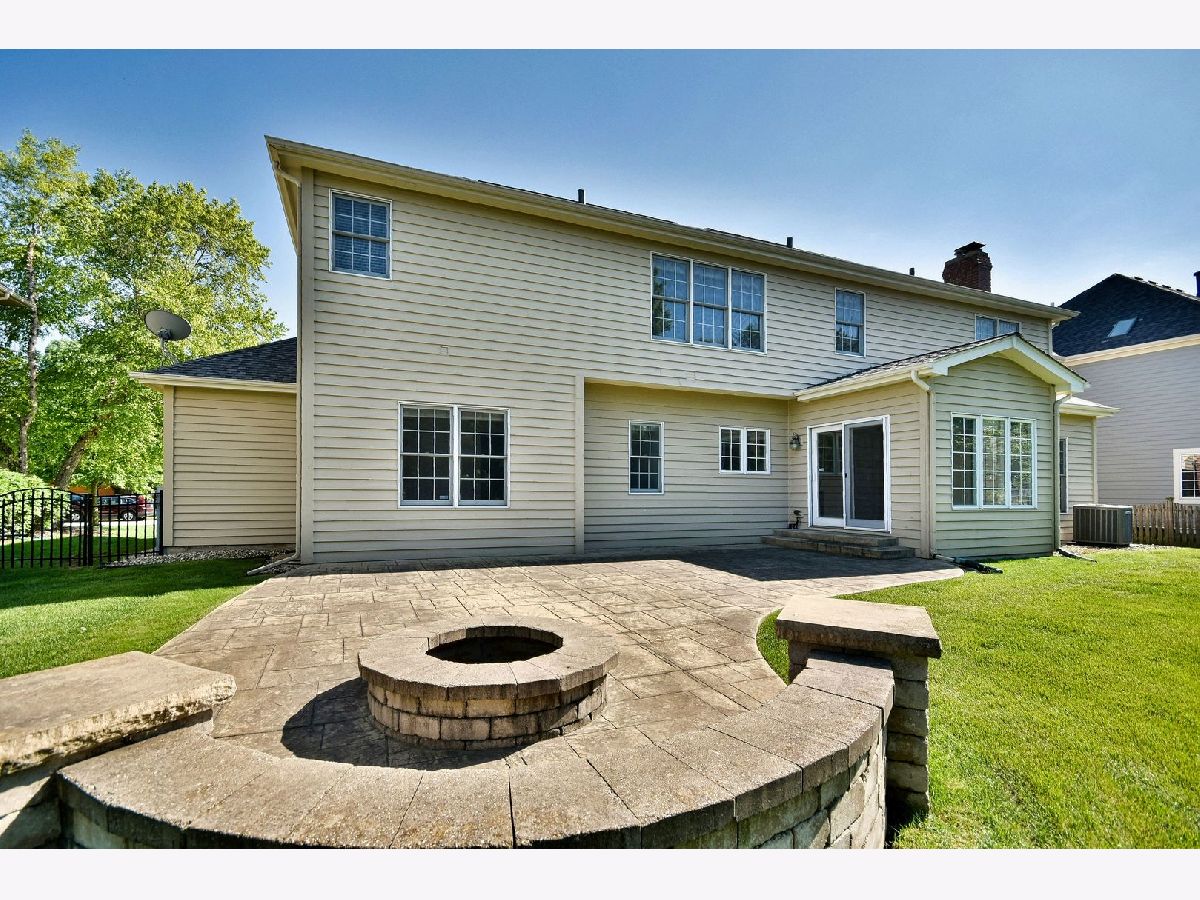



Room Specifics
Total Bedrooms: 4
Bedrooms Above Ground: 4
Bedrooms Below Ground: 0
Dimensions: —
Floor Type: —
Dimensions: —
Floor Type: —
Dimensions: —
Floor Type: —
Full Bathrooms: 3
Bathroom Amenities: Separate Shower,Double Sink,Garden Tub
Bathroom in Basement: 0
Rooms: —
Basement Description: Unfinished,Bathroom Rough-In,Egress Window,9 ft + pour
Other Specifics
| 3 | |
| — | |
| Concrete | |
| — | |
| — | |
| 80 X 126 | |
| — | |
| — | |
| — | |
| — | |
| Not in DB | |
| — | |
| — | |
| — | |
| — |
Tax History
| Year | Property Taxes |
|---|---|
| 2024 | $12,064 |
Contact Agent
Nearby Similar Homes
Nearby Sold Comparables
Contact Agent
Listing Provided By
Keller Williams Infinity







