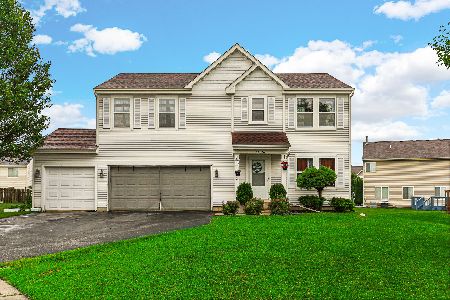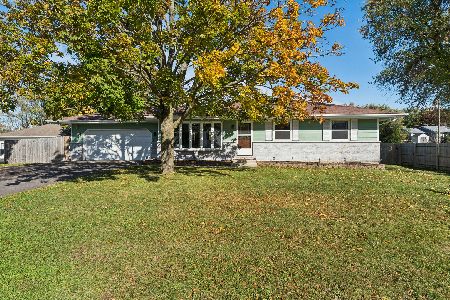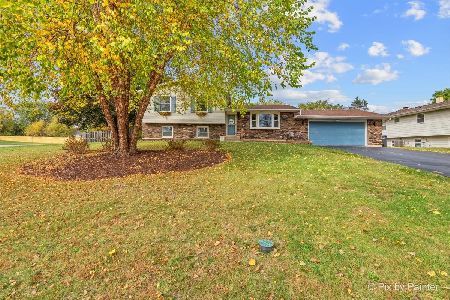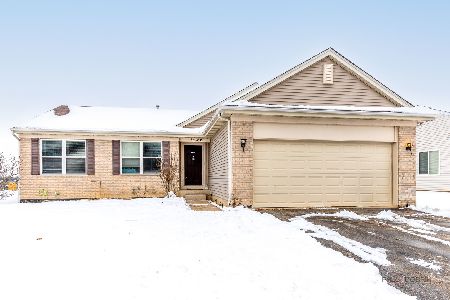39820 Stoneywood Drive, Beach Park, Illinois 60083
$203,000
|
Sold
|
|
| Status: | Closed |
| Sqft: | 1,801 |
| Cost/Sqft: | $119 |
| Beds: | 3 |
| Baths: | 2 |
| Year Built: | 2005 |
| Property Taxes: | $7,730 |
| Days On Market: | 2777 |
| Lot Size: | 0,21 |
Description
DESIRABLE CUSTOM BUILT RANCH IN CAMBRIDGE OF HEATHERSTONE PHASE II! This Open Concept Ranch has it all! Welcoming Foyer into Spacious Living Room with Vaulted Ceilings. Open to Dining Room and Big Beautiful Kitchen with Granite Counter Tops, 42" Cherry Cabinets, Pantry Closet, Stainless Steel Appliances, and Slate Flooring! Large Master Suite with Luxurious Bath Featuring Double Marble Sinks, Whirlpool Tub, Separate Shower, and Walk-In Closet! Split Bedroom Plan with 2 More Spacious Bedrooms, and another Full Bath. Full Basement ready to Finish with 8' Ceilings. Main Floor Laundry too with Washer & Dryer! Sliders to Back Yard - Perfect for the Whole Family! Home Built in 2005 so Mechanicals are all still in great shape! Attached 2 Car Garage! Must See!
Property Specifics
| Single Family | |
| — | |
| Ranch | |
| 2005 | |
| Full | |
| — | |
| No | |
| 0.21 |
| Lake | |
| Cambridge At Heatherstone | |
| 200 / Annual | |
| Other | |
| Public | |
| Public Sewer | |
| 09983207 | |
| 03252140190000 |
Property History
| DATE: | EVENT: | PRICE: | SOURCE: |
|---|---|---|---|
| 31 Oct, 2018 | Sold | $203,000 | MRED MLS |
| 11 Oct, 2018 | Under contract | $214,900 | MRED MLS |
| 11 Jun, 2018 | Listed for sale | $214,900 | MRED MLS |
Room Specifics
Total Bedrooms: 3
Bedrooms Above Ground: 3
Bedrooms Below Ground: 0
Dimensions: —
Floor Type: Carpet
Dimensions: —
Floor Type: Carpet
Full Bathrooms: 2
Bathroom Amenities: Separate Shower,Double Sink
Bathroom in Basement: 0
Rooms: Foyer
Basement Description: Unfinished
Other Specifics
| 2 | |
| Concrete Perimeter | |
| Asphalt | |
| Storms/Screens | |
| — | |
| 49 X 119 X 59 X 35 X 130 | |
| Unfinished | |
| Full | |
| First Floor Bedroom, First Floor Laundry, First Floor Full Bath | |
| Double Oven, Microwave, Dishwasher, Washer, Dryer, Disposal | |
| Not in DB | |
| Sidewalks, Street Lights, Street Paved | |
| — | |
| — | |
| — |
Tax History
| Year | Property Taxes |
|---|---|
| 2018 | $7,730 |
Contact Agent
Nearby Similar Homes
Nearby Sold Comparables
Contact Agent
Listing Provided By
RE/MAX Showcase







