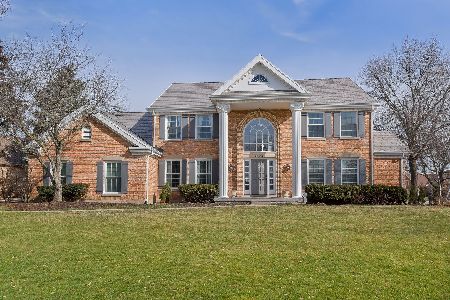3984 Paradise Canyon Court, Naperville, Illinois 60564
$549,000
|
Sold
|
|
| Status: | Closed |
| Sqft: | 5,602 |
| Cost/Sqft: | $98 |
| Beds: | 5 |
| Baths: | 3 |
| Year Built: | 1987 |
| Property Taxes: | $12,689 |
| Days On Market: | 1721 |
| Lot Size: | 0,35 |
Description
Stately executive home located on quiet, tree-lined cul-de-sac in prestigious White Eagle Club. Custom built brick home with decorative Davinci Slate roof (NEW 2021) and manicured landscaping set a dignified tone for the classic exterior. This beautiful home has a wonderful open floor plan perfect for entertaining and comfortable family living! Grand two story open foyer with elaborate crown molding and soaring ceiling height welcomes you to the interior with a living room and a formal dining room that flow easily together. Anchoring the main level is the stunning kitchen featuring a large center island, sun-lit breakfast area, along with custom cabinetry, Wolf and Bosch appliances. The kitchen area opens to a spacious family room with brick fireplace, beamed cathedral ceiling and skylight. French doors in the breakfast area open onto the deck and patio overlooking the amazing backyard. Completing the first floor is the laundry/mud room, full bath, and 5th bedroom/den that is convenient when you need a 1st floor bedroom. Four bedrooms on the second level. The very spacious master suite on the second level features a tray ceiling, fireplace, and a spa-like bath with tile shower, soaking tub, dual vanities, and walk-in closet. Pool, Tennis, Golf, and Clubhouse Community with 24/7 monitored and patrolled security. 3 parks within the community. Meticulously maintained home. Award winning District 204 schools. Near shopping, entertainment, trains and expressways.
Property Specifics
| Single Family | |
| — | |
| — | |
| 1987 | |
| Full | |
| — | |
| No | |
| 0.35 |
| Du Page | |
| — | |
| 260 / Quarterly | |
| Security,Security,Clubhouse,Pool | |
| Public | |
| Public Sewer | |
| 11077238 | |
| 0733303015 |
Nearby Schools
| NAME: | DISTRICT: | DISTANCE: | |
|---|---|---|---|
|
Grade School
White Eagle Elementary School |
204 | — | |
|
Middle School
Still Middle School |
204 | Not in DB | |
|
High School
Waubonsie Valley High School |
204 | Not in DB | |
Property History
| DATE: | EVENT: | PRICE: | SOURCE: |
|---|---|---|---|
| 25 Jun, 2021 | Sold | $549,000 | MRED MLS |
| 6 May, 2021 | Under contract | $549,000 | MRED MLS |
| 4 May, 2021 | Listed for sale | $549,000 | MRED MLS |
| 14 Jun, 2023 | Sold | $720,000 | MRED MLS |
| 20 Mar, 2023 | Under contract | $665,000 | MRED MLS |
| 16 Mar, 2023 | Listed for sale | $665,000 | MRED MLS |
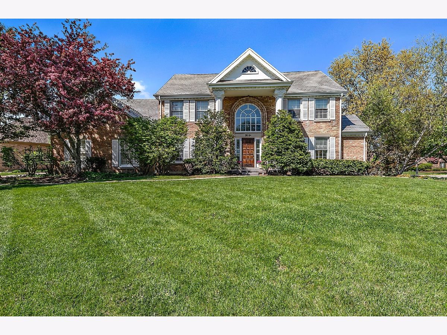
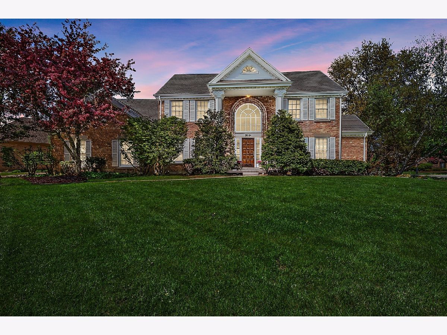
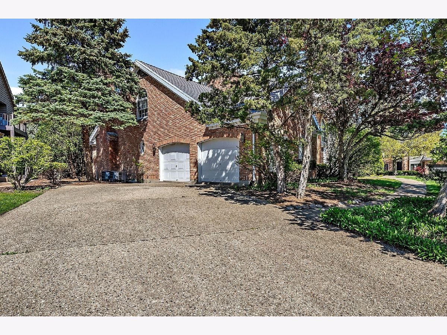
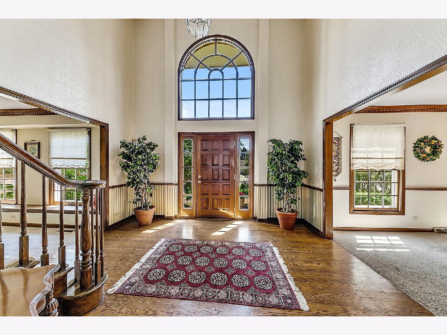
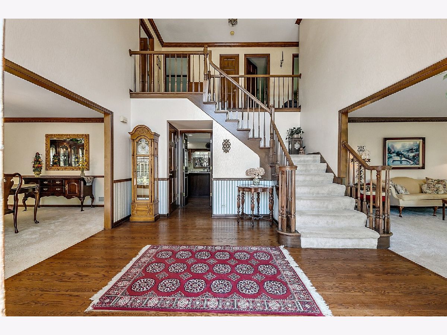
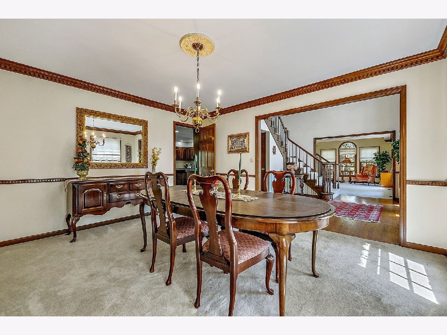
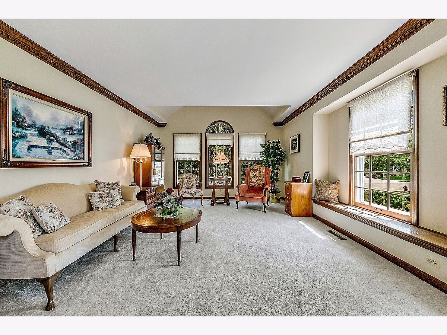
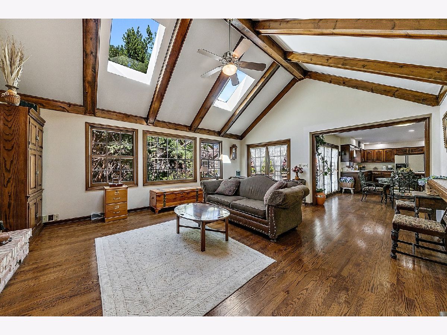
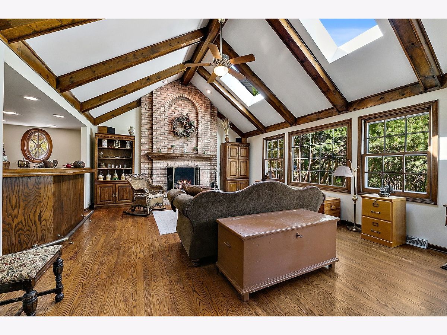
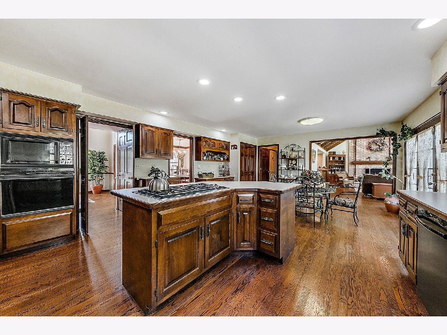
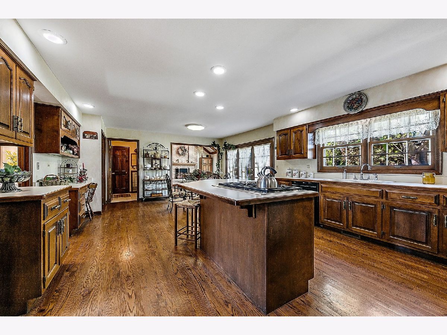
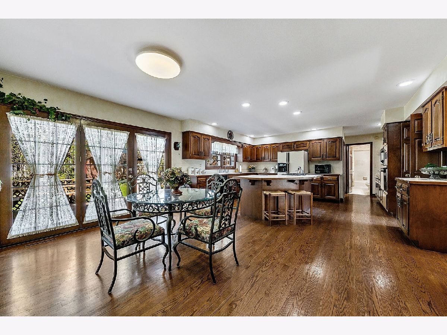
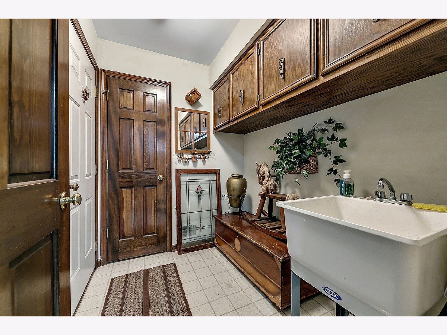
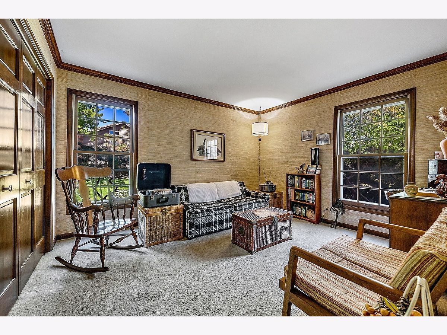
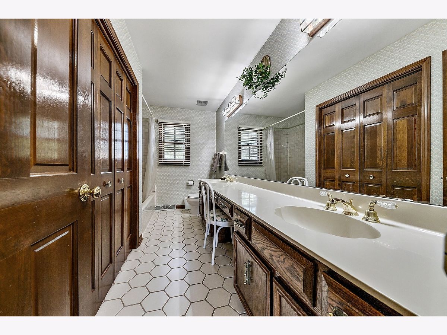
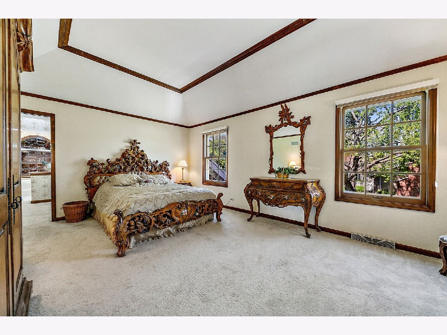
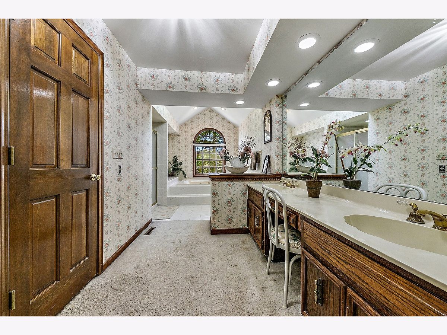
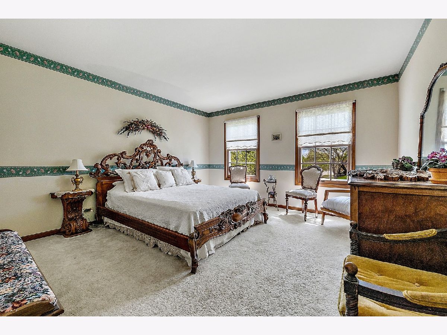
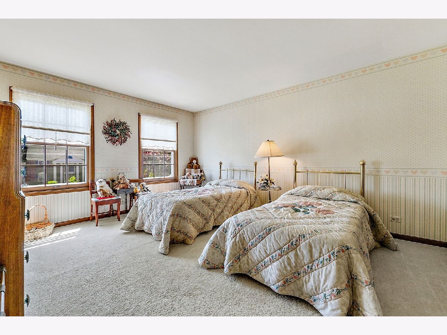
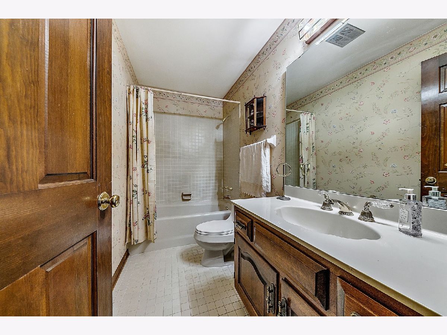
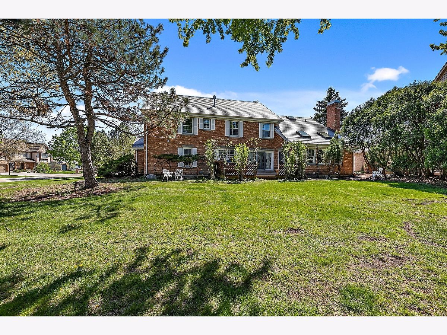
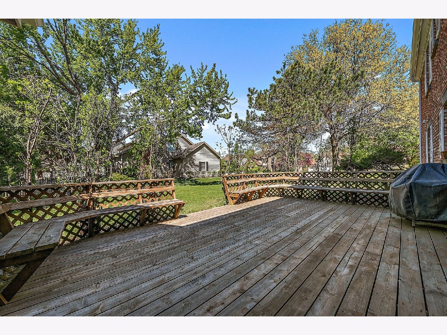
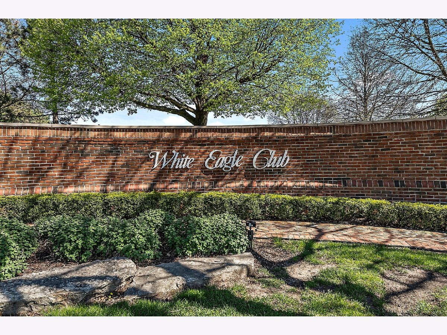
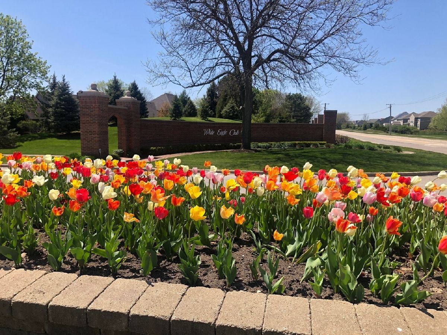
Room Specifics
Total Bedrooms: 5
Bedrooms Above Ground: 5
Bedrooms Below Ground: 0
Dimensions: —
Floor Type: Carpet
Dimensions: —
Floor Type: Carpet
Dimensions: —
Floor Type: Carpet
Dimensions: —
Floor Type: —
Full Bathrooms: 3
Bathroom Amenities: Separate Shower,Double Sink,European Shower,Soaking Tub
Bathroom in Basement: 0
Rooms: Bedroom 5,Breakfast Room,Foyer,Storage,Other Room
Basement Description: Unfinished
Other Specifics
| 2 | |
| Concrete Perimeter | |
| Concrete | |
| Deck, Patio, Storms/Screens | |
| — | |
| 84X134X93X119 | |
| Full | |
| Full | |
| Skylight(s), Bar-Wet, Hardwood Floors, First Floor Bedroom, First Floor Laundry, First Floor Full Bath, Walk-In Closet(s), Beamed Ceilings, Open Floorplan, Some Carpeting, Special Millwork, Dining Combo | |
| Double Oven, Range, Microwave, Dishwasher, Portable Dishwasher, Refrigerator, Washer | |
| Not in DB | |
| Clubhouse, Park, Pool, Tennis Court(s), Curbs, Gated, Sidewalks, Street Paved | |
| — | |
| — | |
| Gas Log, Gas Starter |
Tax History
| Year | Property Taxes |
|---|---|
| 2021 | $12,689 |
| 2023 | $13,054 |
Contact Agent
Nearby Similar Homes
Nearby Sold Comparables
Contact Agent
Listing Provided By
Coldwell Banker Realty





