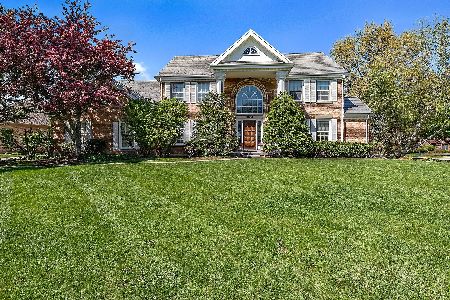3984 Paradise Canyon Court, Naperville, Illinois 60564
$720,000
|
Sold
|
|
| Status: | Closed |
| Sqft: | 3,623 |
| Cost/Sqft: | $184 |
| Beds: | 5 |
| Baths: | 3 |
| Year Built: | 1987 |
| Property Taxes: | $13,054 |
| Days On Market: | 1040 |
| Lot Size: | 0,35 |
Description
Located on a quiet tree-lined cul-de-sac in the prestigious White Eagle Club community, this inviting FOUR-SIDE ALL BRICK residence is a standout with a DaVinci Slate roof (NEW 2021), Marvin Windows (NEW 2022), and a FRESH AND BRIGHT updated interior. This beautiful home has a generous floor plan (3623 SF above grade) perfect for entertaining and comfortable family living. A grand two-story foyer welcomes you to the interior and transitions to a formal dining room with French doors and a bright formal living room. Anchoring the main level is one of the largest kitchen floor plans in White Eagle featuring an expanded center island, sun-lit breakfast area, two pantry closets, miles of countertops and new stainless steel appliances. The kitchen area opens to a SPECTACULAR FAMILY ROOM with brick fireplace, beamed cathedral ceiling, newer skylights and a fun retro-styled bar. New Marvin patio doors (2022) in the family room and breakfast area open onto the deck and overlook the newly-fenced backyard (2021). A first floor laundry/mud room with a new Samsung washer(2023) and dryer(2021), ALL NEW FULL BATH(2021) and 5th bedroom/office that could be an IN LAW SUITE complete the main floor. Four generous bedrooms on the second level all have walk-in closets, smart light switches and plugs and new carpet(2022). The spacious primary suite features a tray ceiling, gas fireplace and large bath with separate shower, soaking tub, dual vanities, and walk-in closet. Many updates throughout: NEW 2 FURNACES (2021) NEW 2 A/Cs (2017), NEW WATER HEATER (2021). All walls and trim painted (2022). New toilets, faucets and light fixtures (2021-22). New carpet (2022). Smart home: doorbell, thermostats, security system and light switches. Large unfinished basement. Pool, tennis and clubhouse community with 24/7 monitored and patrolled security. White Eagle Golf Club with championship golf course available with additional membership. 2 parks within the community. Award winning District 204 schools. Near shopping, entertainment, and commuter Metra train!
Property Specifics
| Single Family | |
| — | |
| — | |
| 1987 | |
| — | |
| — | |
| No | |
| 0.35 |
| Du Page | |
| White Eagle | |
| 260 / Quarterly | |
| — | |
| — | |
| — | |
| 11734499 | |
| 0733303015 |
Nearby Schools
| NAME: | DISTRICT: | DISTANCE: | |
|---|---|---|---|
|
Grade School
White Eagle Elementary School |
204 | — | |
|
Middle School
Still Middle School |
204 | Not in DB | |
|
High School
Waubonsie Valley High School |
204 | Not in DB | |
Property History
| DATE: | EVENT: | PRICE: | SOURCE: |
|---|---|---|---|
| 25 Jun, 2021 | Sold | $549,000 | MRED MLS |
| 6 May, 2021 | Under contract | $549,000 | MRED MLS |
| 4 May, 2021 | Listed for sale | $549,000 | MRED MLS |
| 14 Jun, 2023 | Sold | $720,000 | MRED MLS |
| 20 Mar, 2023 | Under contract | $665,000 | MRED MLS |
| 16 Mar, 2023 | Listed for sale | $665,000 | MRED MLS |
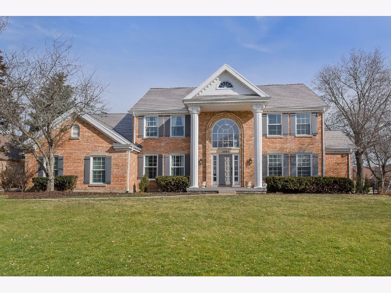
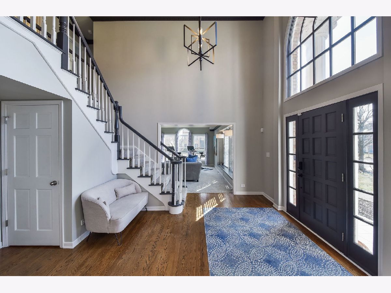
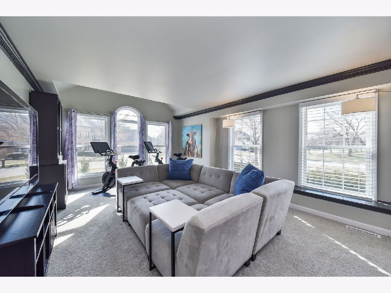
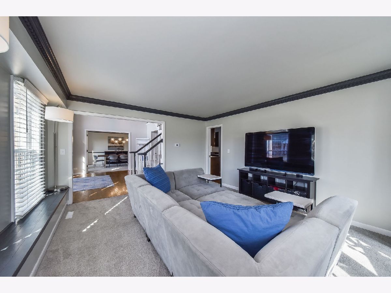
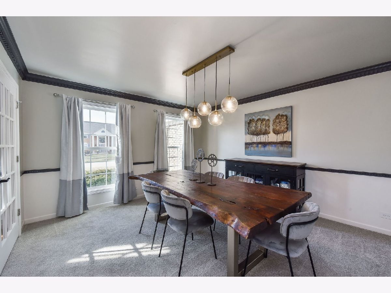
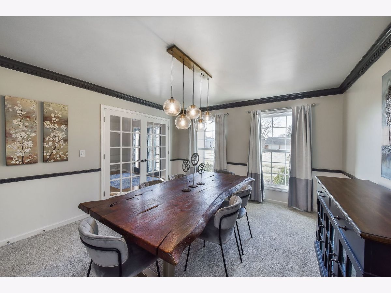
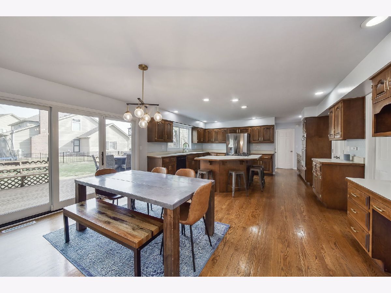
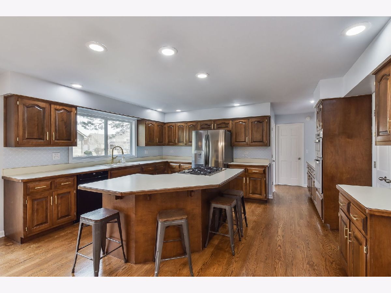
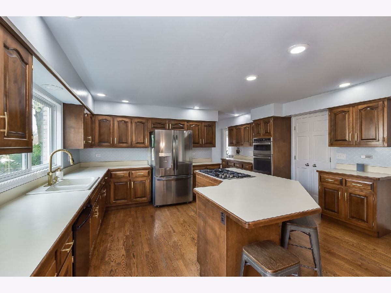
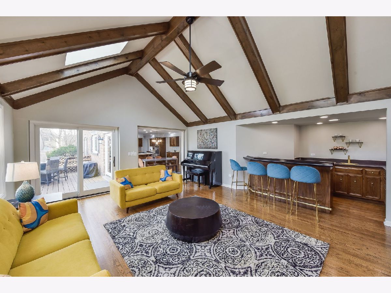
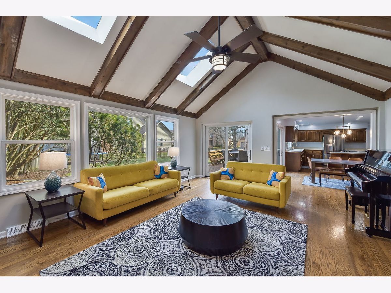
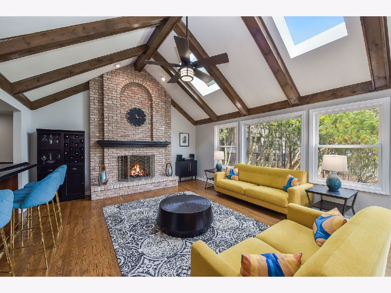
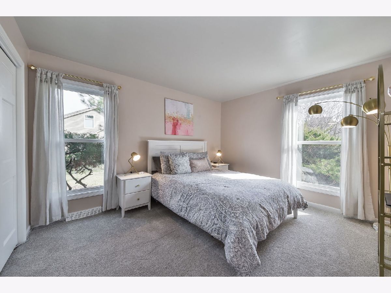
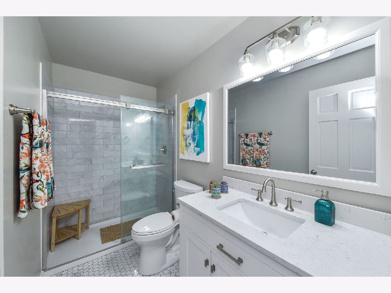
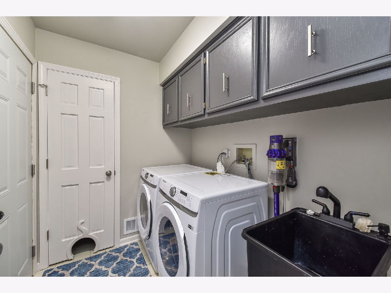
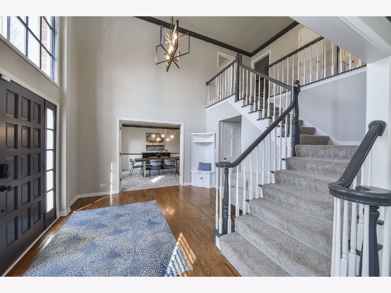
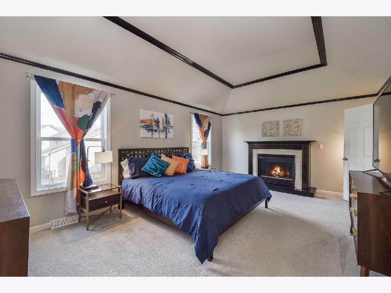
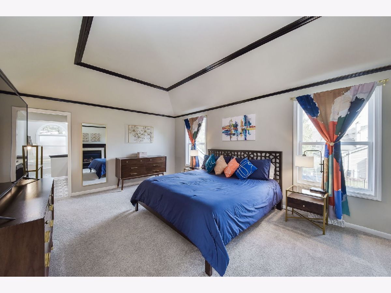
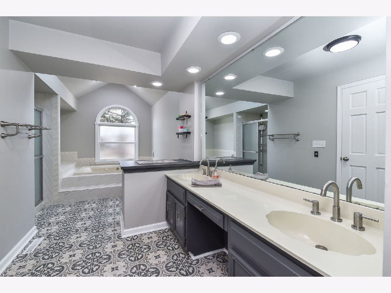
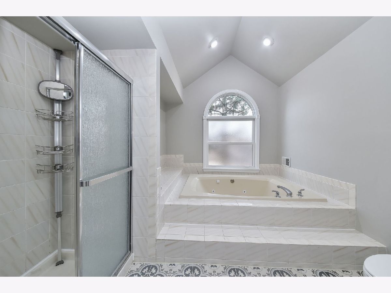
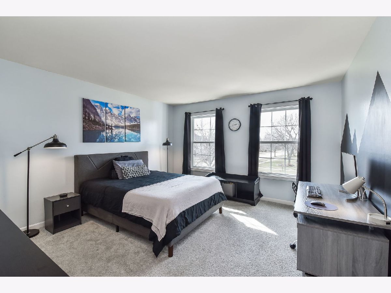
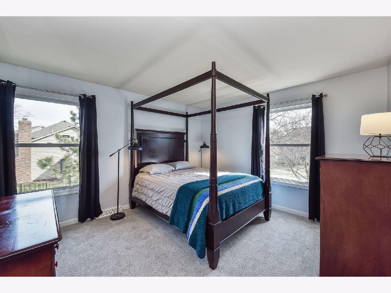
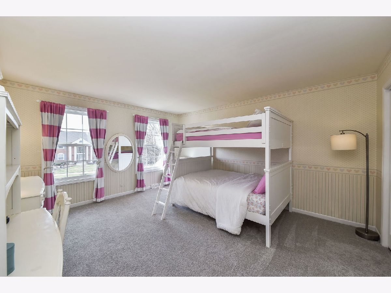
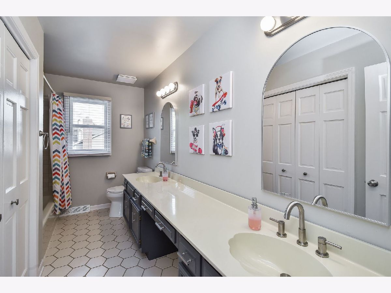
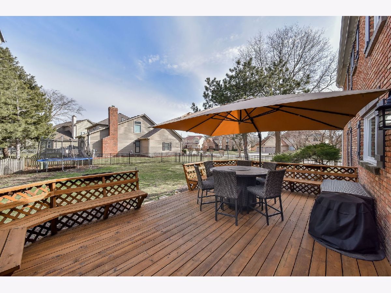
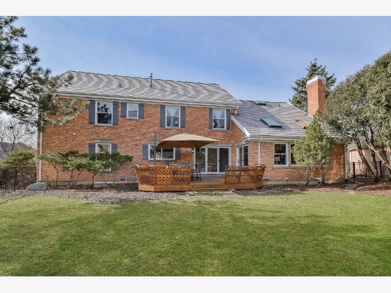
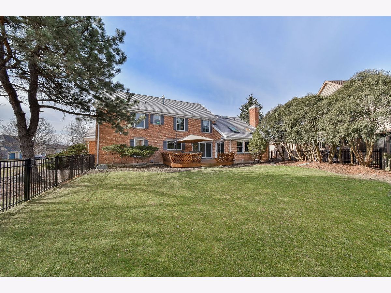
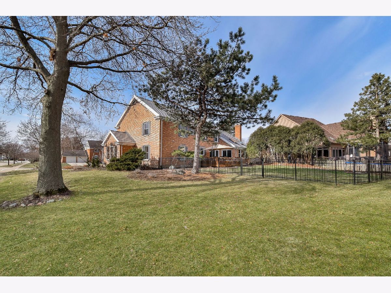
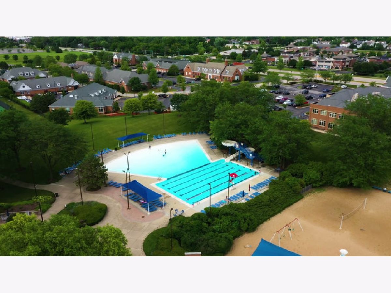
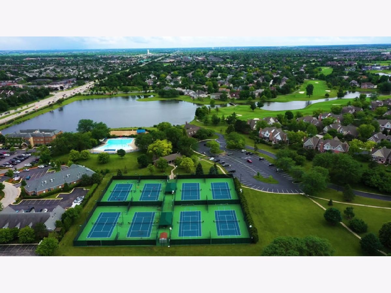
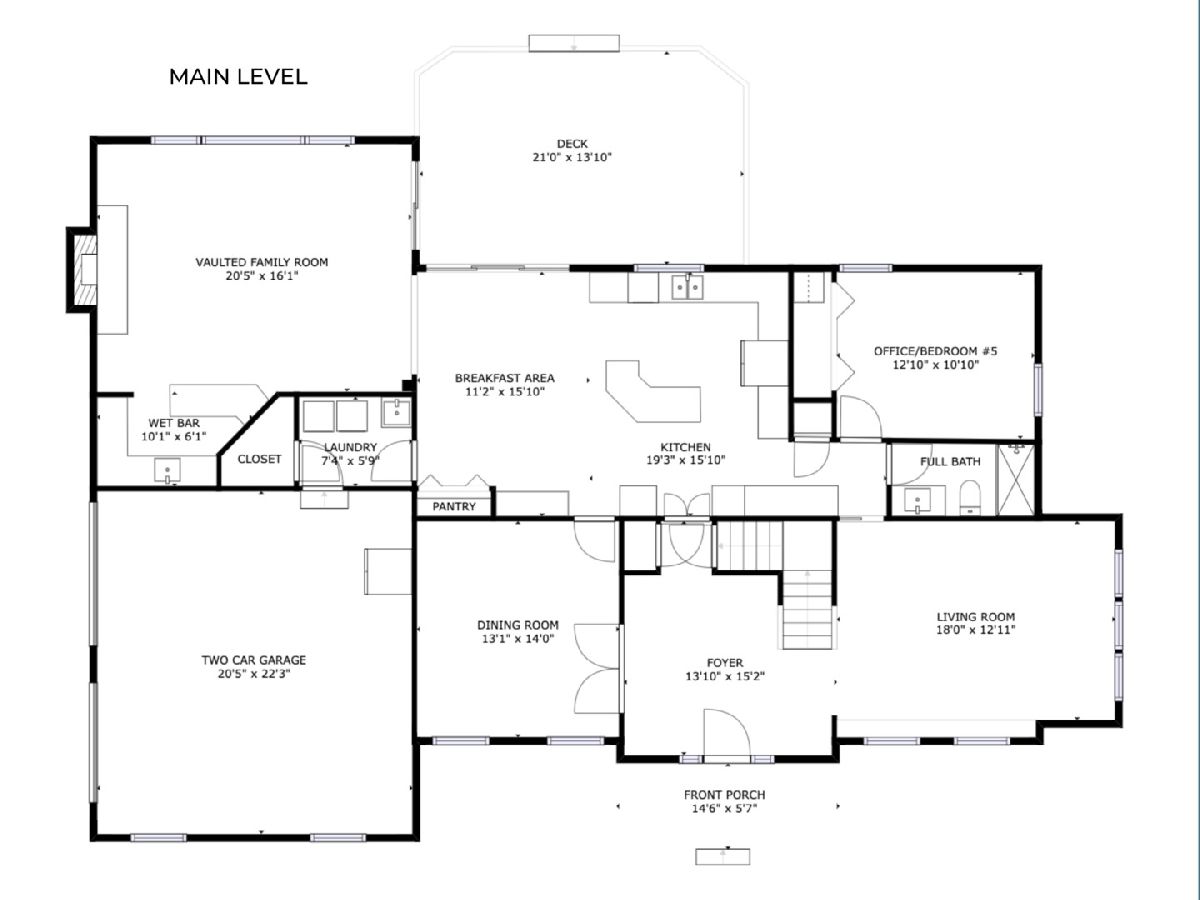
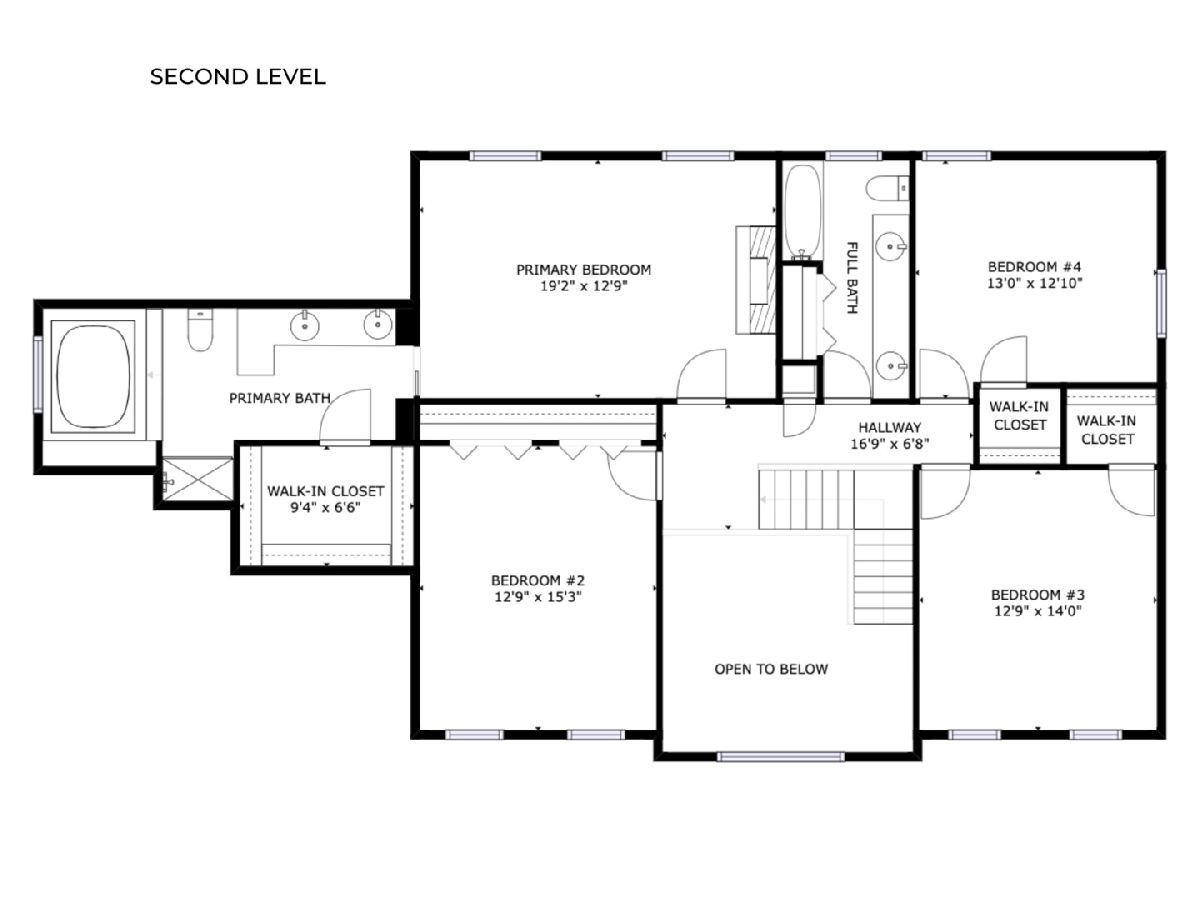
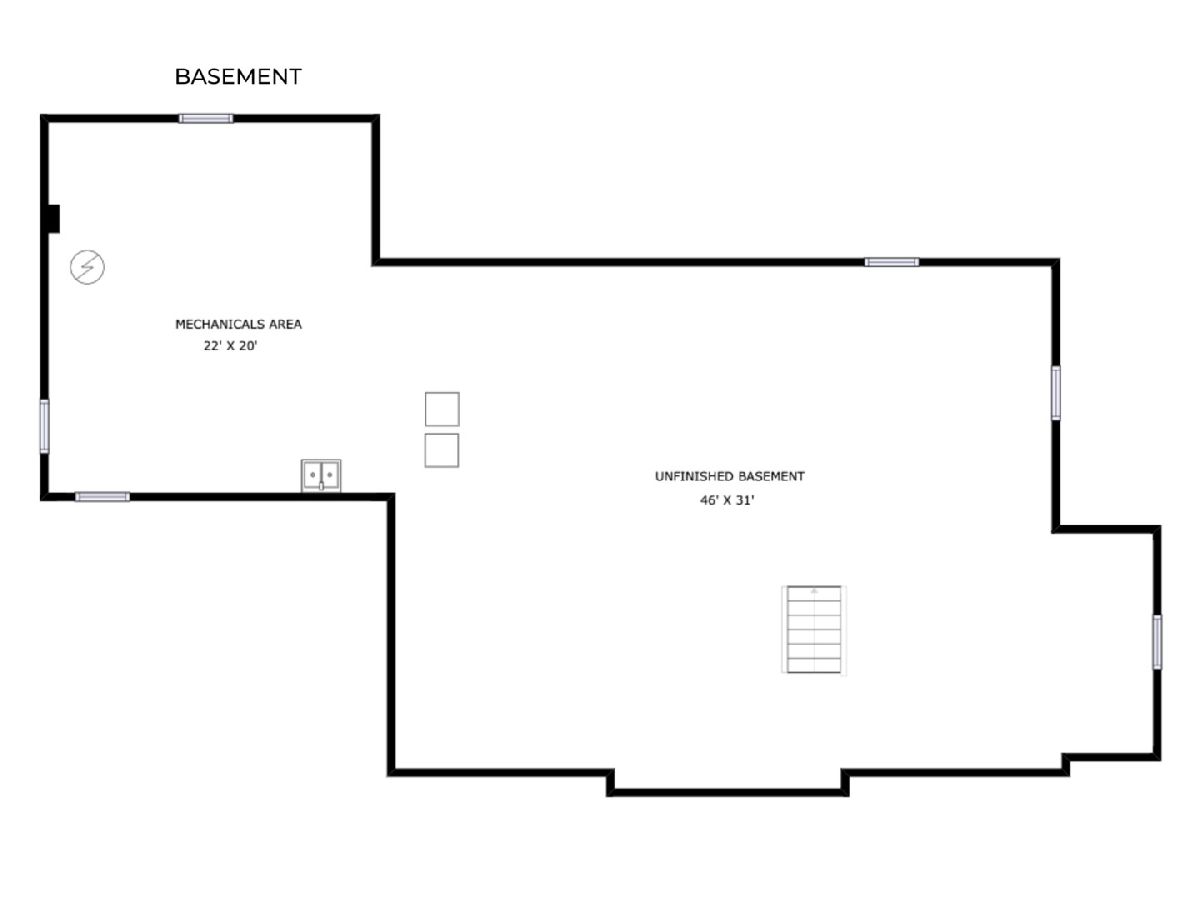
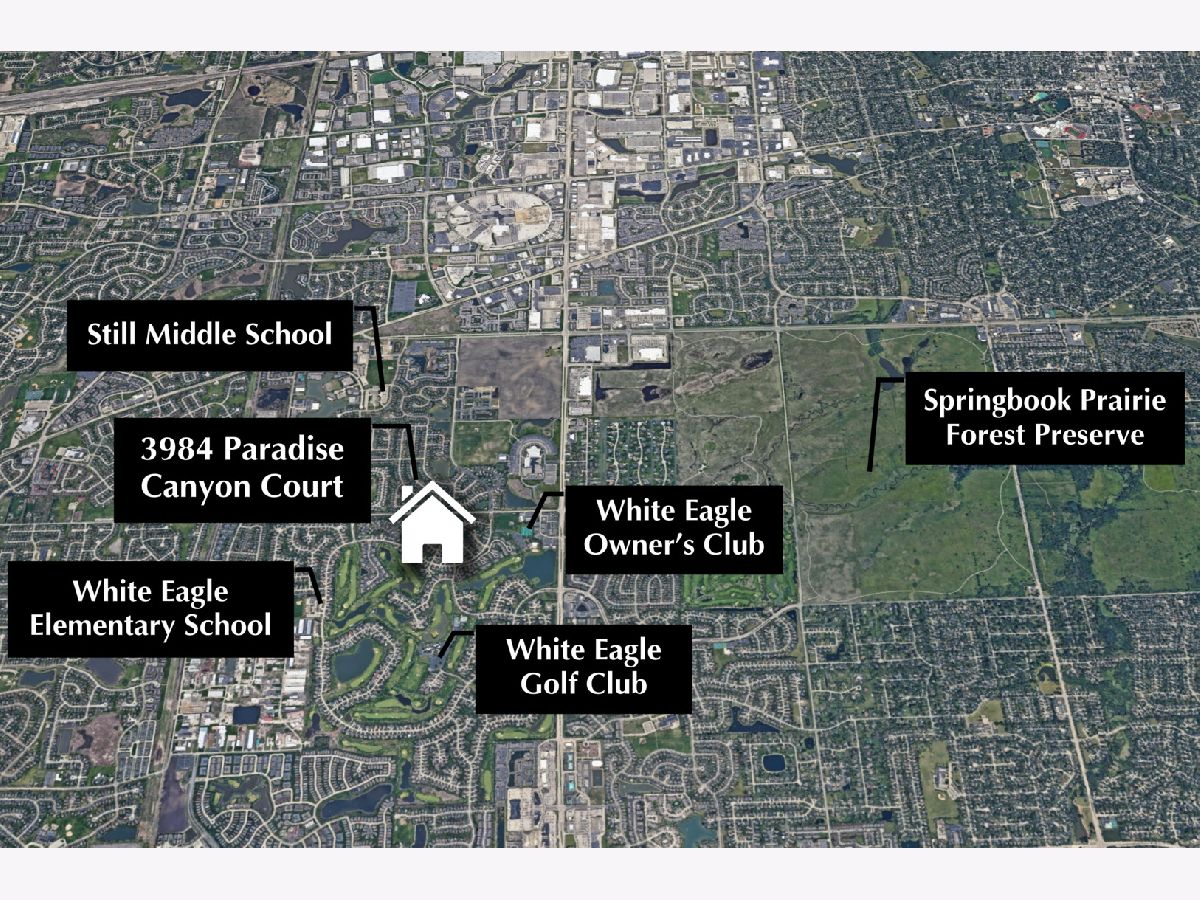
Room Specifics
Total Bedrooms: 5
Bedrooms Above Ground: 5
Bedrooms Below Ground: 0
Dimensions: —
Floor Type: —
Dimensions: —
Floor Type: —
Dimensions: —
Floor Type: —
Dimensions: —
Floor Type: —
Full Bathrooms: 3
Bathroom Amenities: Whirlpool,Separate Shower,Double Sink
Bathroom in Basement: 0
Rooms: —
Basement Description: Unfinished,Egress Window
Other Specifics
| 2 | |
| — | |
| Concrete | |
| — | |
| — | |
| 84X134X93X119 | |
| Unfinished | |
| — | |
| — | |
| — | |
| Not in DB | |
| — | |
| — | |
| — | |
| — |
Tax History
| Year | Property Taxes |
|---|---|
| 2021 | $12,689 |
| 2023 | $13,054 |
Contact Agent
Nearby Similar Homes
Nearby Sold Comparables
Contact Agent
Listing Provided By
@properties Christie's International Real Estate





