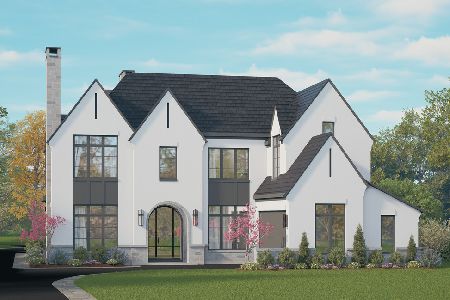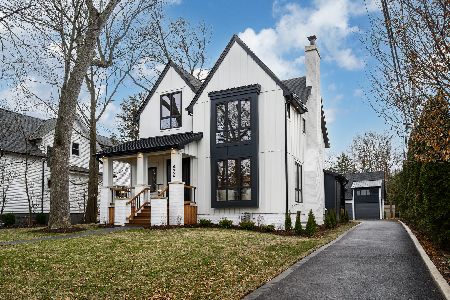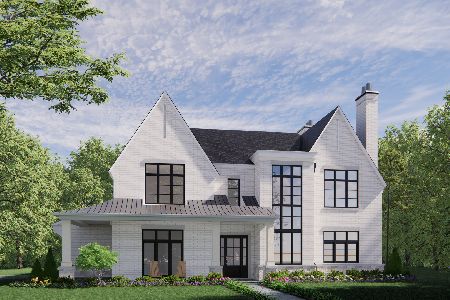399 Grove Street, Glencoe, Illinois 60022
$2,947,500
|
Sold
|
|
| Status: | Closed |
| Sqft: | 0 |
| Cost/Sqft: | — |
| Beds: | 4 |
| Baths: | 7 |
| Year Built: | 2009 |
| Property Taxes: | $53,196 |
| Days On Market: | 247 |
| Lot Size: | 0,37 |
Description
Step into the elegance and warmth of this custom built home by Highgate Builders. A thoughtfully designed home where every detail speaks to comfort, sophistication, and modern family living. Nestled in a prime neighborhood, this stately residence boasts 5 spacious bedrooms, 5 full bathrooms and 2 half bathrooms. The main level features an open concept kitchen that flows seamlessly into a sunlit family room, perfect for family gatherings or cozy nights in. The kitchen offers all the luxuries for cooking. High-end stainless steel appliances, loads of counter space, a large center island, butlers pantry, walk-in food pantry and plenty of cabinets. The living room and generous sized dining room provide elegant spaces for more formal occasions, while the private office offers a quiet retreat for work, study or those private calls. Upstairs the primary suite is a serene sanctuary with vaulted ceilings, an enormous walk in closet and spa like bathroom designed for total relaxation. Each additional bedroom includes its own private bathroom, ensuring comfort and convenience. The home is equip with two full size laundry rooms, simplifying the rhythm of daily life. Head down to the expansive finished basement where luxury meets fun and function. A huge playroom, exercise room, large theater provide space for recreation and relaxation.The wet bar, wine cellar and sauna elevate your at-home entertaining to resort-like levels while the cozy fireplace invites warmth and charm. Outdoors, a fully fenced back yard, complete with a gorgeous pool and hot tub, spacious patio for entertaining under the stars. 4 garages, 2 attached and 2 detached. Your future begins here.
Property Specifics
| Single Family | |
| — | |
| — | |
| 2009 | |
| — | |
| — | |
| No | |
| 0.37 |
| Cook | |
| — | |
| — / Not Applicable | |
| — | |
| — | |
| — | |
| 12362978 | |
| 05074190140000 |
Nearby Schools
| NAME: | DISTRICT: | DISTANCE: | |
|---|---|---|---|
|
Grade School
South Elementary School |
35 | — | |
|
Middle School
Central School |
35 | Not in DB | |
|
High School
New Trier Twp H.s. Northfield/wi |
203 | Not in DB | |
Property History
| DATE: | EVENT: | PRICE: | SOURCE: |
|---|---|---|---|
| 15 Jul, 2013 | Sold | $2,175,000 | MRED MLS |
| 6 May, 2013 | Under contract | $2,299,000 | MRED MLS |
| — | Last price change | $2,495,000 | MRED MLS |
| 29 Aug, 2012 | Listed for sale | $2,599,000 | MRED MLS |
| 20 Jun, 2025 | Sold | $2,947,500 | MRED MLS |
| 19 May, 2025 | Under contract | $2,995,000 | MRED MLS |
| 13 May, 2025 | Listed for sale | $2,995,000 | MRED MLS |
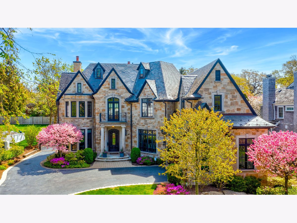
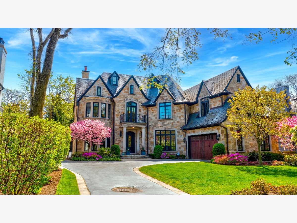
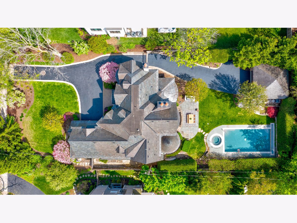
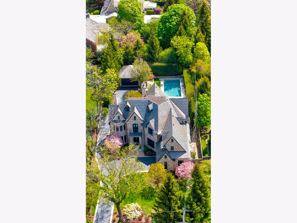
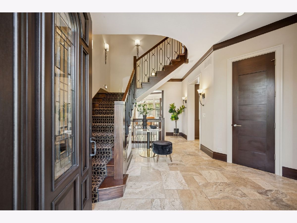
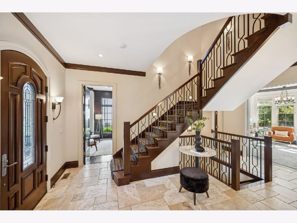
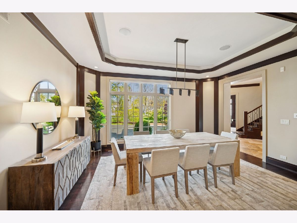
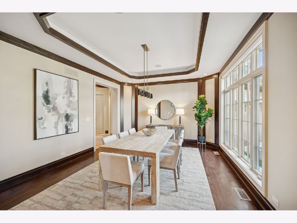
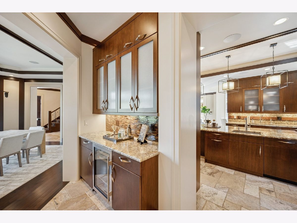
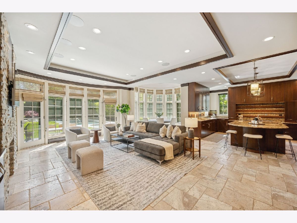
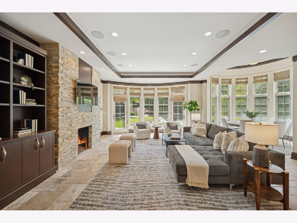
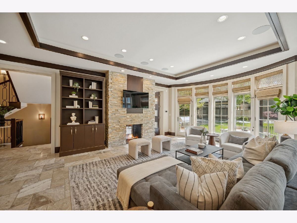
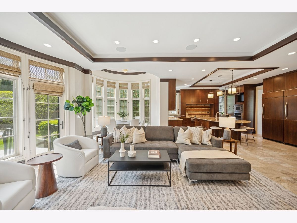
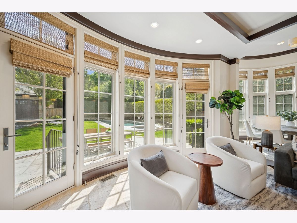
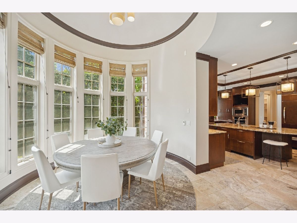
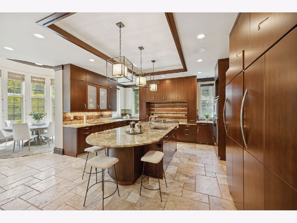
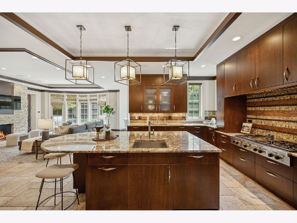
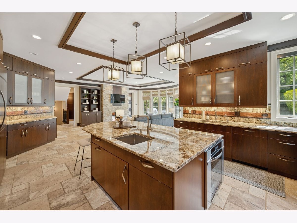
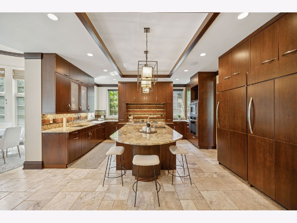
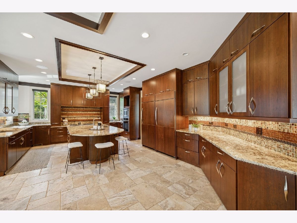
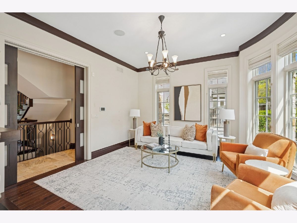
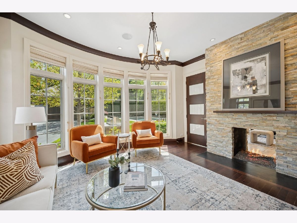
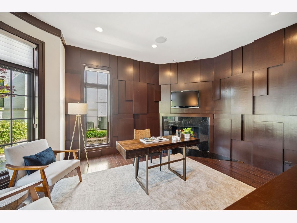
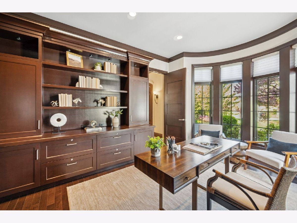
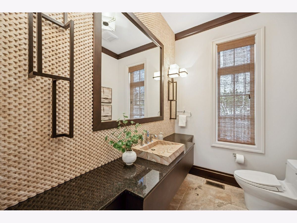
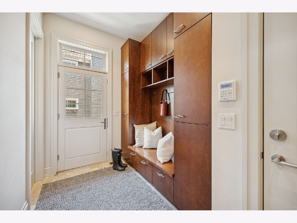
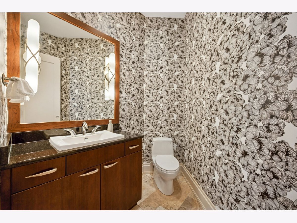
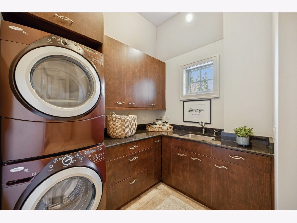
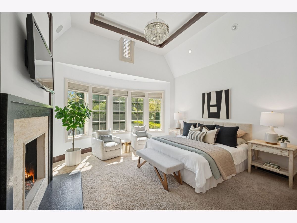
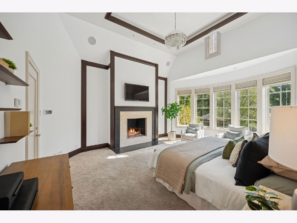
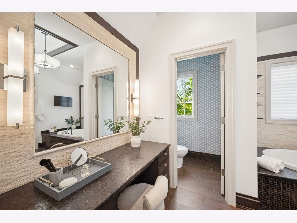
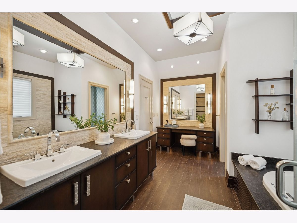
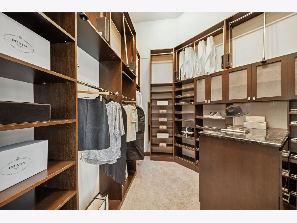
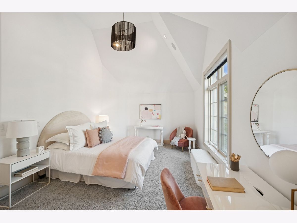
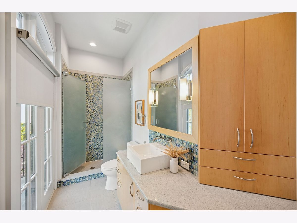
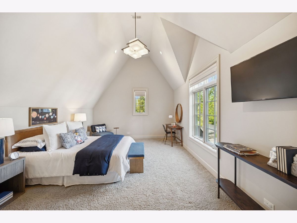
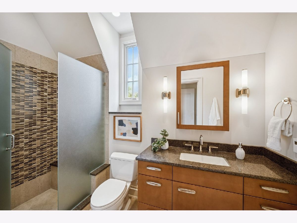
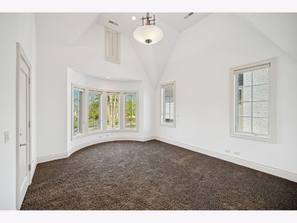
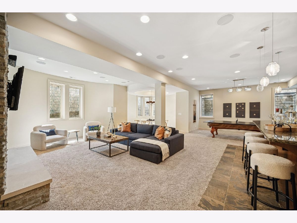
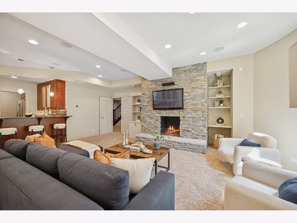
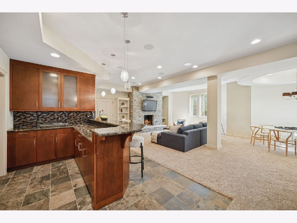
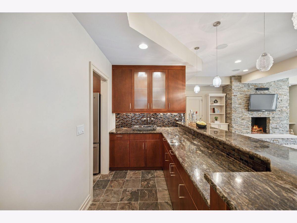
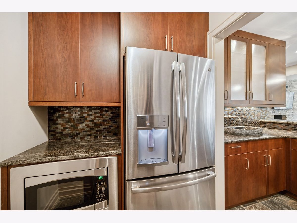
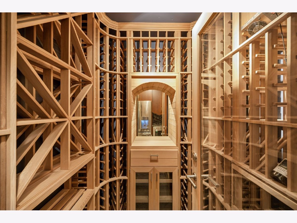
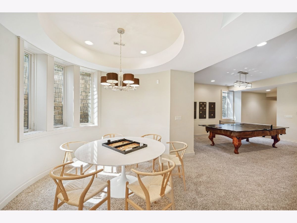
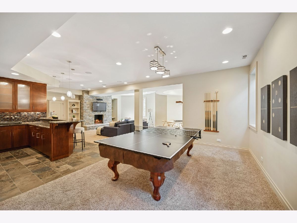
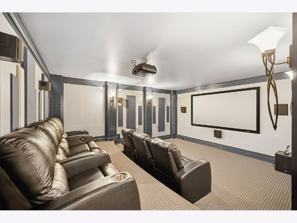
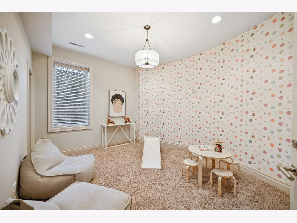
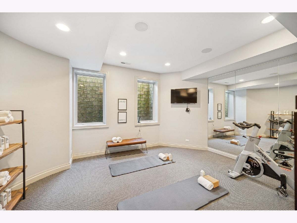
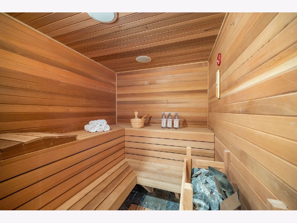
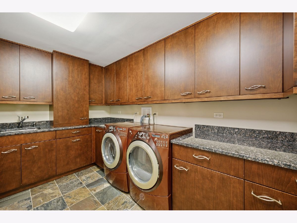
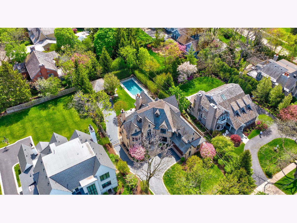
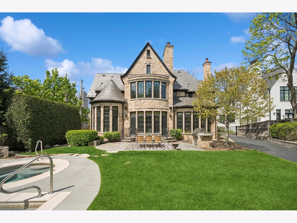
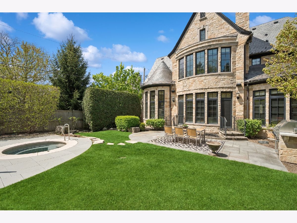
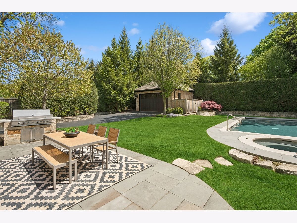
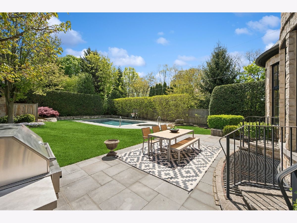
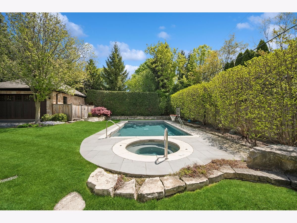
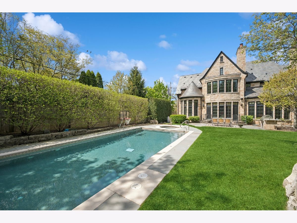
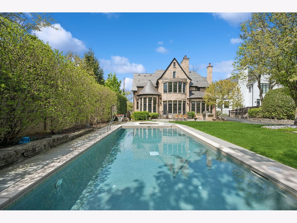
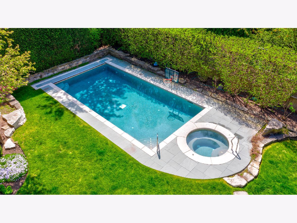
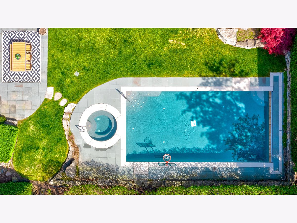
Room Specifics
Total Bedrooms: 5
Bedrooms Above Ground: 4
Bedrooms Below Ground: 1
Dimensions: —
Floor Type: —
Dimensions: —
Floor Type: —
Dimensions: —
Floor Type: —
Dimensions: —
Floor Type: —
Full Bathrooms: 7
Bathroom Amenities: Whirlpool,Separate Shower,Steam Shower,Double Sink
Bathroom in Basement: 1
Rooms: —
Basement Description: —
Other Specifics
| 4 | |
| — | |
| — | |
| — | |
| — | |
| 82 X 196 X 82 X 196 | |
| Pull Down Stair | |
| — | |
| — | |
| — | |
| Not in DB | |
| — | |
| — | |
| — | |
| — |
Tax History
| Year | Property Taxes |
|---|---|
| 2013 | $53,439 |
| 2025 | $53,196 |
Contact Agent
Nearby Similar Homes
Nearby Sold Comparables
Contact Agent
Listing Provided By
@properties Christie's International Real Estate




