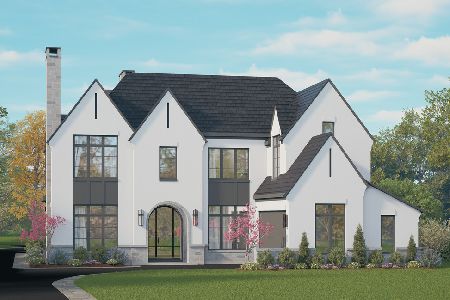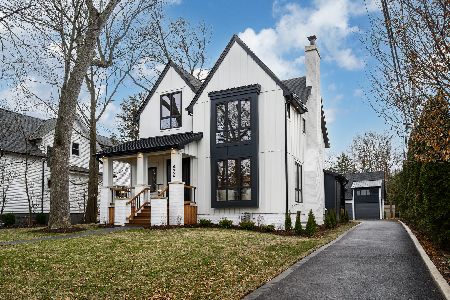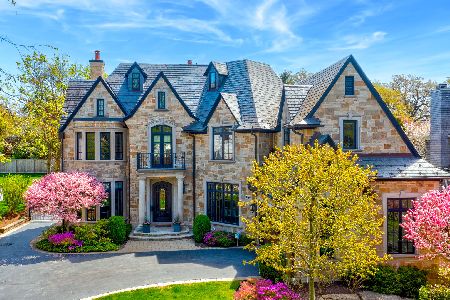403 Grove Street, Glencoe, Illinois 60022
$3,795,000
|
Sold
|
|
| Status: | Closed |
| Sqft: | 8,173 |
| Cost/Sqft: | $465 |
| Beds: | 4 |
| Baths: | 7 |
| Year Built: | 2021 |
| Property Taxes: | $0 |
| Days On Market: | 1612 |
| Lot Size: | 0,45 |
Description
New construction on almost half acre property (100 x 196) in Central Glencoe, walk to Skokie Country Club Golf Course. Completion is June 1, 2022. Still time to choose some finishes. This home is being built by a high end North Shore Builder. Plans are available. This one has it all including first and second floor w 11 foot ceilings. First floor offers a gorgeous kitchen open to the family room. A screened in porch, library, separate dining room, living room & a wonderful mud room. 3 car attached garage. Second level offers 4 large, all en-suite bedrooms. The primary bedroom w a fireplace, 2 large walk-in closets. Hers offering a lovely built-in make-up area. spa like bathroom w a soaking tub, two vanities & separate shower. Lower level includes: Dedicated Home Theater (25 x 18) w 11 foot ceiling. Additional lower level rooms are 10 feet high including a wine room, exercise room, Guest suite & a bonus room that can be an extra bedroom, office, playroom or storage. LL family rm/entertainment, Total Finished square feet is 8173.
Property Specifics
| Single Family | |
| — | |
| — | |
| 2021 | |
| — | |
| NEW CONSTRUCTION | |
| No | |
| 0.45 |
| Cook | |
| — | |
| 0 / Not Applicable | |
| — | |
| — | |
| — | |
| 11192180 | |
| 05074190010000 |
Nearby Schools
| NAME: | DISTRICT: | DISTANCE: | |
|---|---|---|---|
|
Grade School
South Elementary School |
35 | — | |
|
Middle School
Central School |
35 | Not in DB | |
|
High School
New Trier Twp H.s. Northfield/wi |
203 | Not in DB | |
|
Alternate Elementary School
West School |
— | Not in DB | |
Property History
| DATE: | EVENT: | PRICE: | SOURCE: |
|---|---|---|---|
| 5 Aug, 2022 | Sold | $3,795,000 | MRED MLS |
| 11 Feb, 2022 | Under contract | $3,799,000 | MRED MLS |
| 17 Aug, 2021 | Listed for sale | $3,799,000 | MRED MLS |
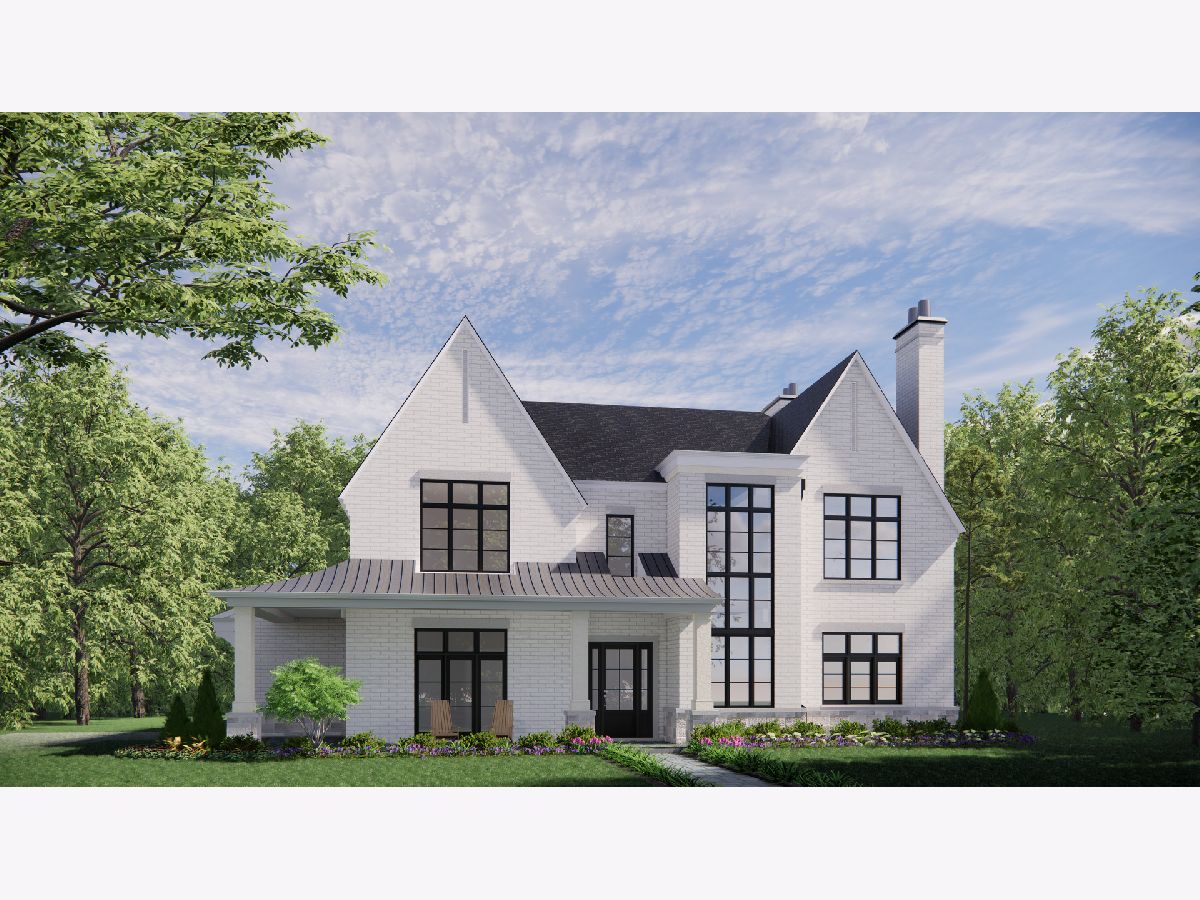
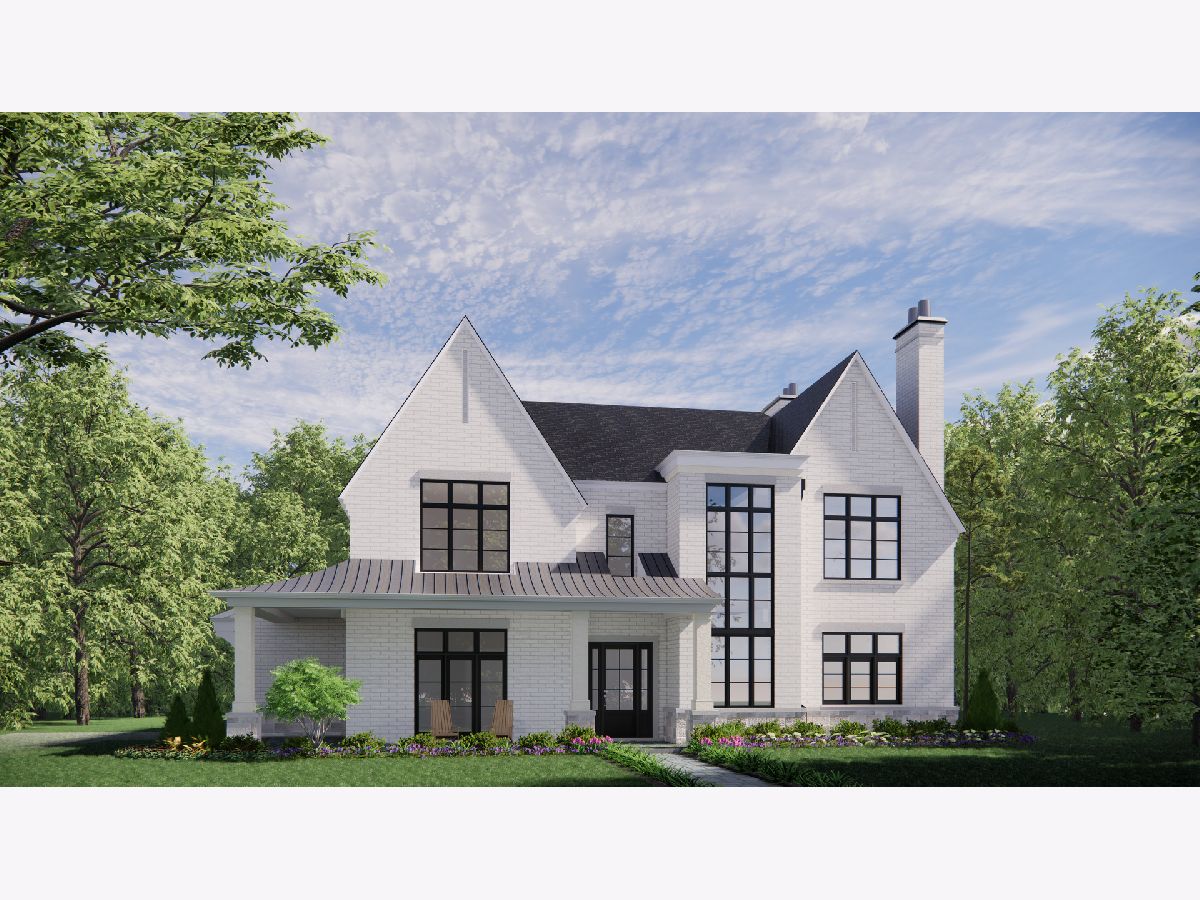
Room Specifics
Total Bedrooms: 5
Bedrooms Above Ground: 4
Bedrooms Below Ground: 1
Dimensions: —
Floor Type: —
Dimensions: —
Floor Type: —
Dimensions: —
Floor Type: —
Dimensions: —
Floor Type: —
Full Bathrooms: 7
Bathroom Amenities: Separate Shower,Steam Shower,Double Sink,Full Body Spray Shower,Soaking Tub
Bathroom in Basement: 1
Rooms: —
Basement Description: Finished
Other Specifics
| 3 | |
| — | |
| — | |
| — | |
| — | |
| 100X196 | |
| — | |
| — | |
| — | |
| — | |
| Not in DB | |
| — | |
| — | |
| — | |
| — |
Tax History
| Year | Property Taxes |
|---|
Contact Agent
Nearby Similar Homes
Nearby Sold Comparables
Contact Agent
Listing Provided By
@properties Christie's International Real Estate




