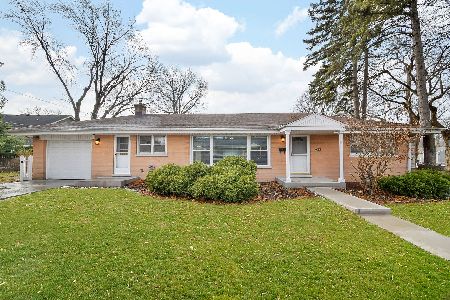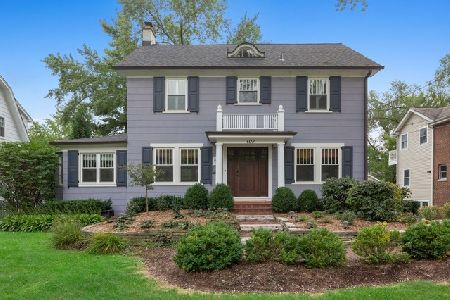399 Hill Avenue, Glen Ellyn, Illinois 60137
$765,000
|
Sold
|
|
| Status: | Closed |
| Sqft: | 4,578 |
| Cost/Sqft: | $170 |
| Beds: | 5 |
| Baths: | 4 |
| Year Built: | 1926 |
| Property Taxes: | $18,981 |
| Days On Market: | 2263 |
| Lot Size: | 0,29 |
Description
This beautiful home has it all! You've got to see it to truly understand the quality and space it offers inside and out. With over 4500 sq ft of living space, there's room for everyone, and the professionally landscaped yard is huge with a 210' deep lot. The outdoor living spaces are endless with multi- level Trex decks as well as a three- season room that you will love to spend time in. This home is so light and bright, with large windows, hardwood floors and neutral colors throughout. It has the charm of a vintage home with updates like second- floor laundry, master bedroom retreat, three gorgeous tiled fireplaces, plantation shutters, high end lighting, blue stone exterior stairs, and custom railing. The open floorplan makes this home great for entertaining too. The living room is connected to the dining room, which flows into the family room and kitchen. The family room with custom built-ins opens up to the kitchen and eating area as well as the three- season room and a bonus room. This first floor bonus room is perfect for an office, playroom, or bedroom. The updated kitchen has abundant floor -to- ceiling cabinets, quartz countertops, marble backsplash, and breakfast bar. The finished english basement is flooded with light and is so cozy with radiant heat flooring. Its a perfect set up for a nanny or in- law arrangement, with a large bedroom and full bath as well as its own private entrance. The walk -out basement is so convenient, with easy access to garage and backyard. Best of all, its a quick walk to train, gourmet restaurants, boutique shopping, parks, pool, schools, library and everything Glen Ellyn has to offer. Simply nothing to do but move in and enjoy this well- maintained home.
Property Specifics
| Single Family | |
| — | |
| — | |
| 1926 | |
| — | |
| MASONRY | |
| No | |
| 0.29 |
| — | |
| — | |
| — / Not Applicable | |
| — | |
| — | |
| — | |
| 10570870 | |
| 0515214031 |
Nearby Schools
| NAME: | DISTRICT: | DISTANCE: | |
|---|---|---|---|
|
Grade School
Lincoln Elementary School |
41 | — | |
|
Middle School
Hadley Junior High School |
41 | Not in DB | |
|
High School
Glenbard West High School |
87 | Not in DB | |
Property History
| DATE: | EVENT: | PRICE: | SOURCE: |
|---|---|---|---|
| 18 Aug, 2011 | Sold | $730,000 | MRED MLS |
| 2 Jul, 2011 | Under contract | $774,900 | MRED MLS |
| — | Last price change | $799,900 | MRED MLS |
| 23 Mar, 2011 | Listed for sale | $799,900 | MRED MLS |
| 16 May, 2016 | Sold | $775,000 | MRED MLS |
| 24 Mar, 2016 | Under contract | $795,000 | MRED MLS |
| 1 Mar, 2016 | Listed for sale | $795,000 | MRED MLS |
| 1 May, 2020 | Sold | $765,000 | MRED MLS |
| 15 Feb, 2020 | Under contract | $780,000 | MRED MLS |
| — | Last price change | $789,900 | MRED MLS |
| 10 Nov, 2019 | Listed for sale | $800,000 | MRED MLS |
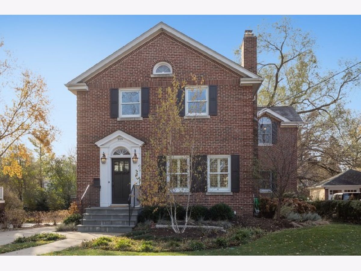
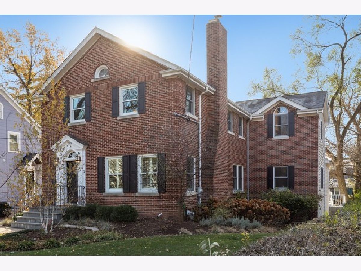
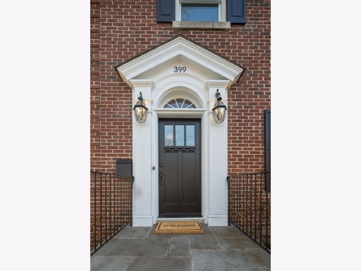
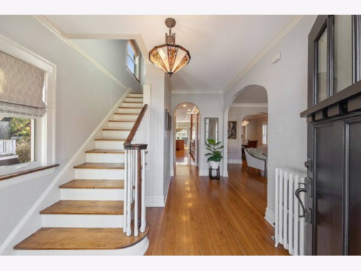
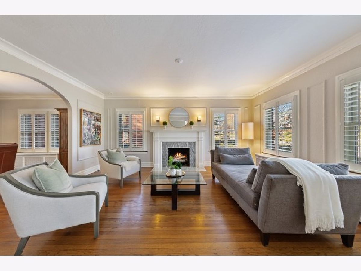
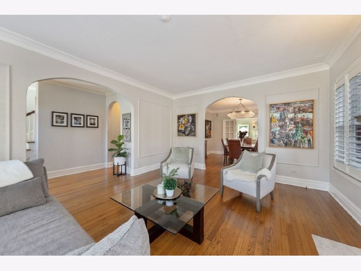
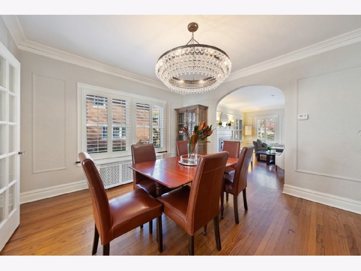
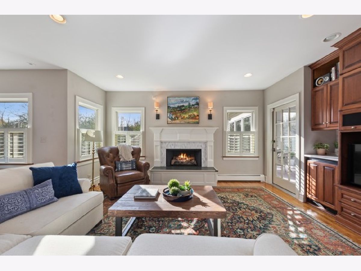
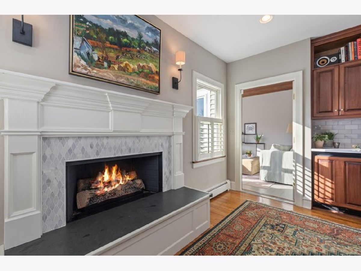
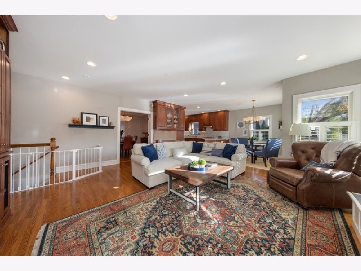
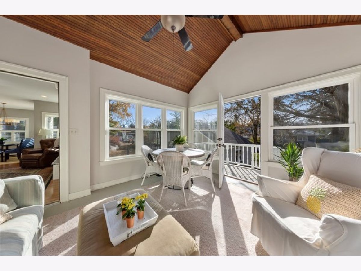
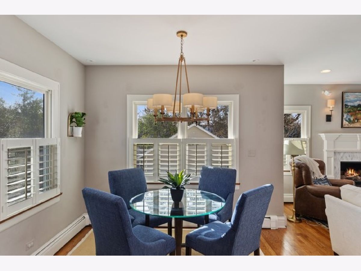
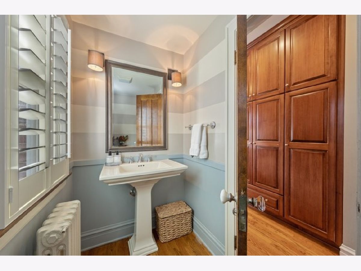
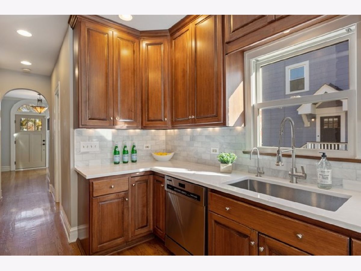
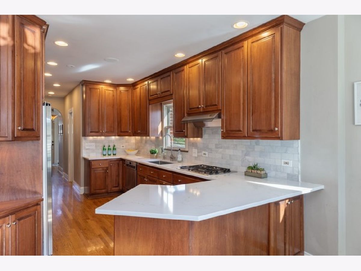
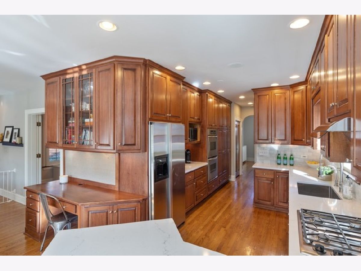
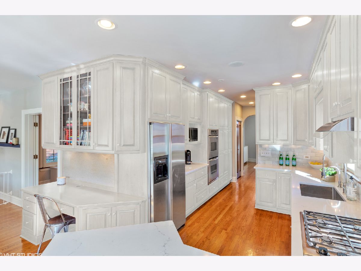
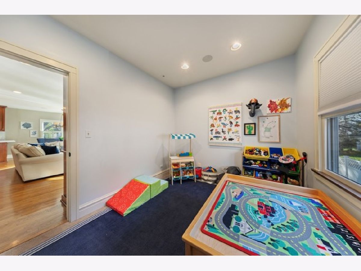
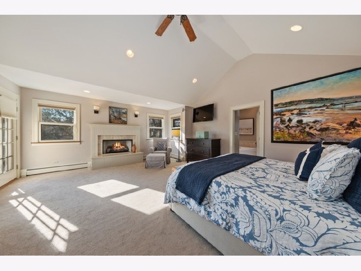
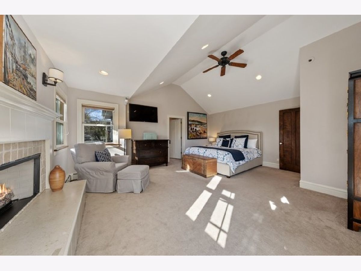
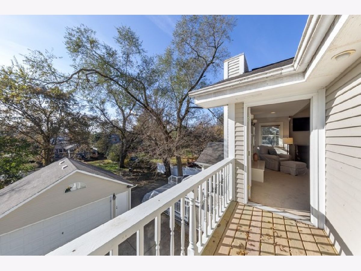
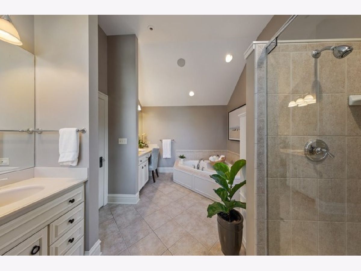
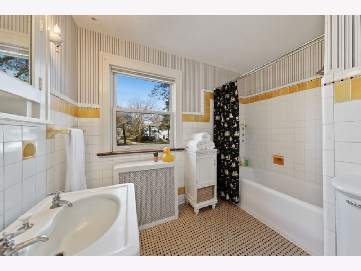
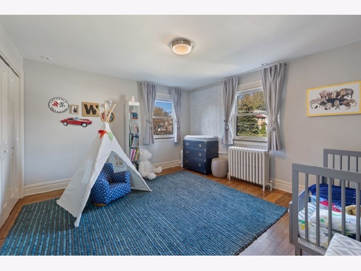
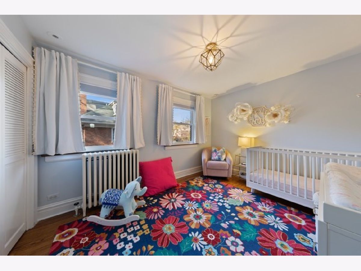
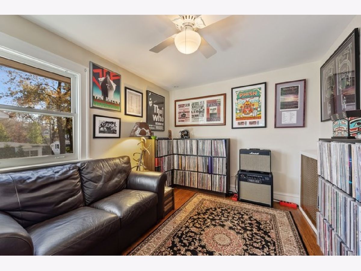
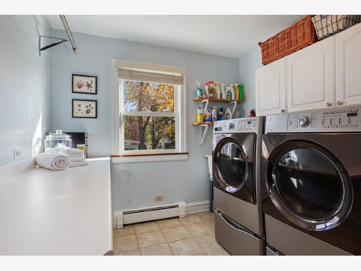
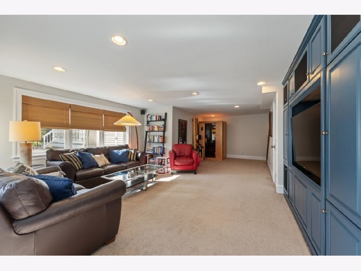
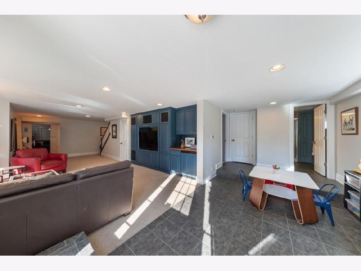
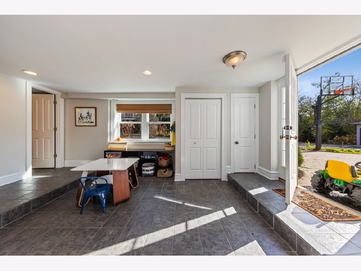
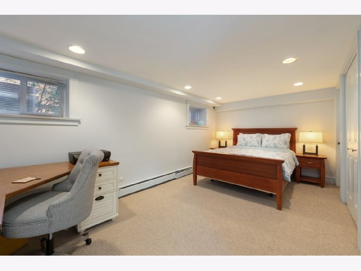
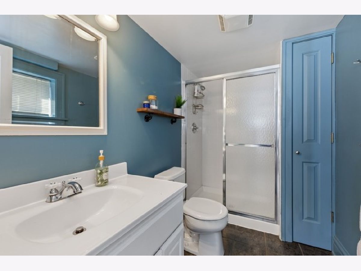
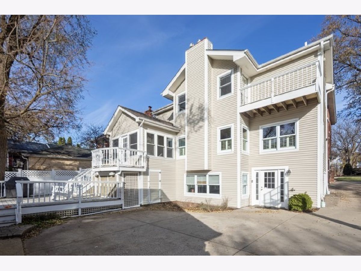
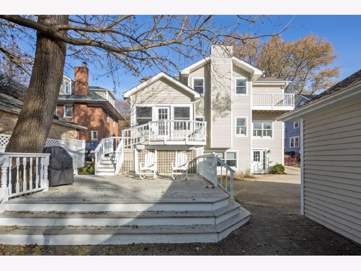
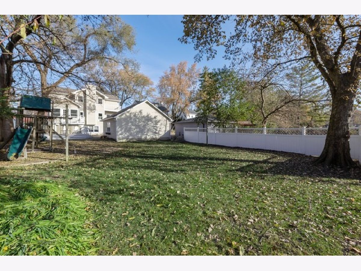
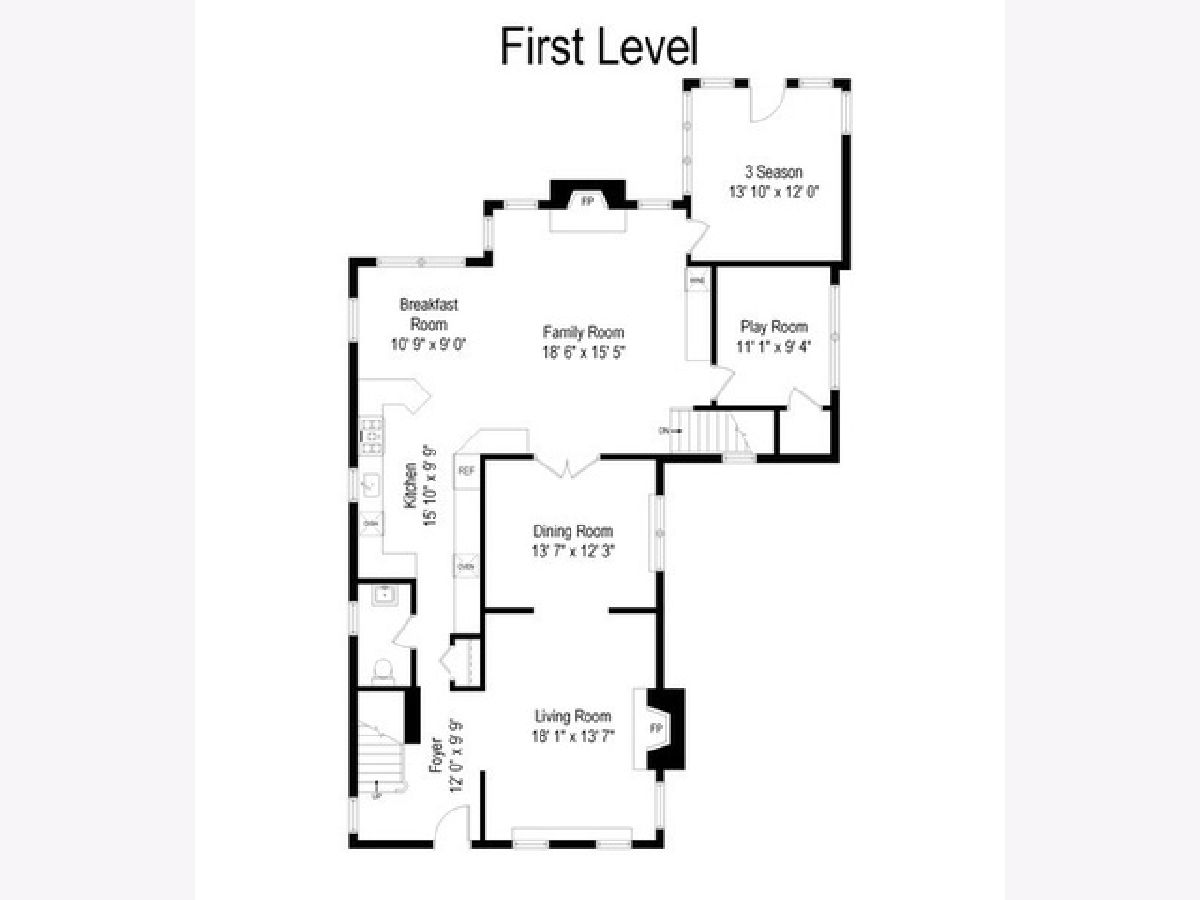
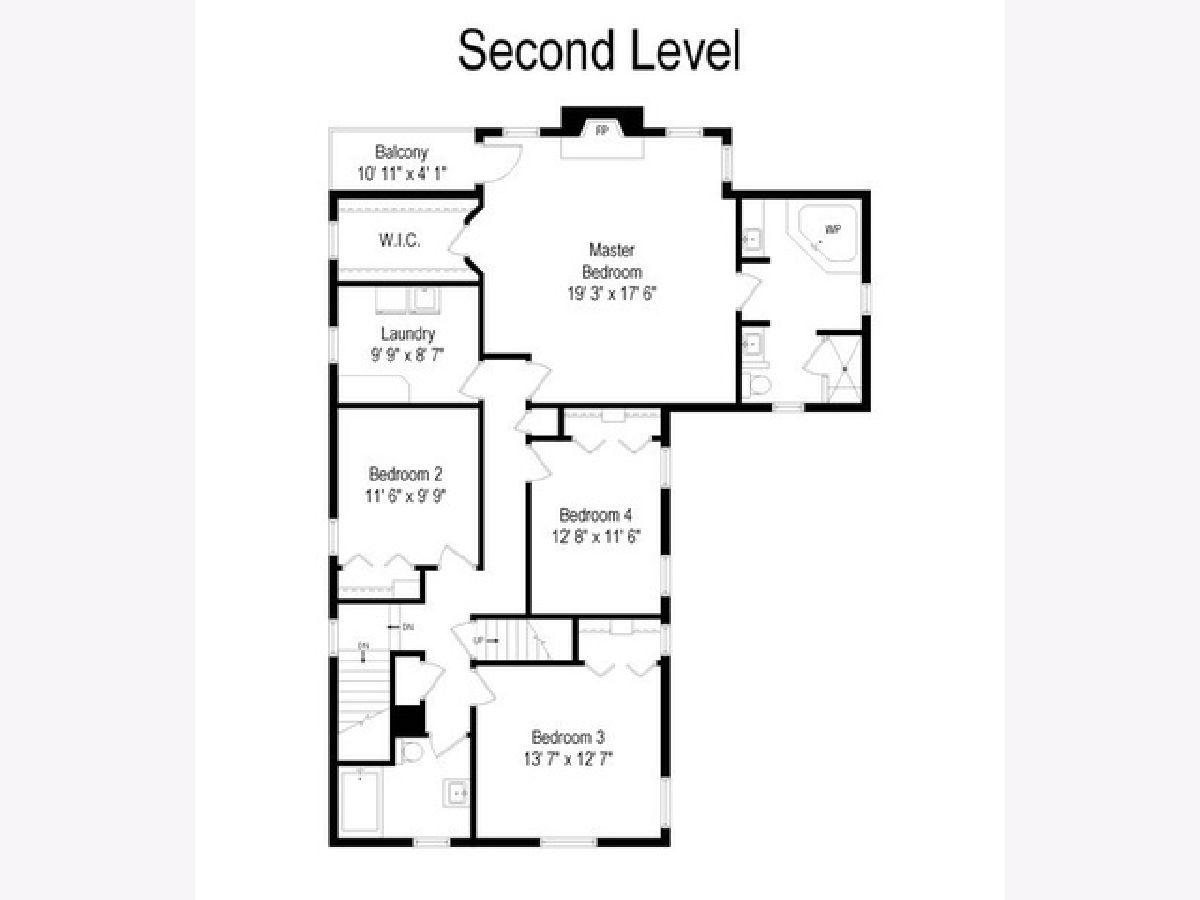
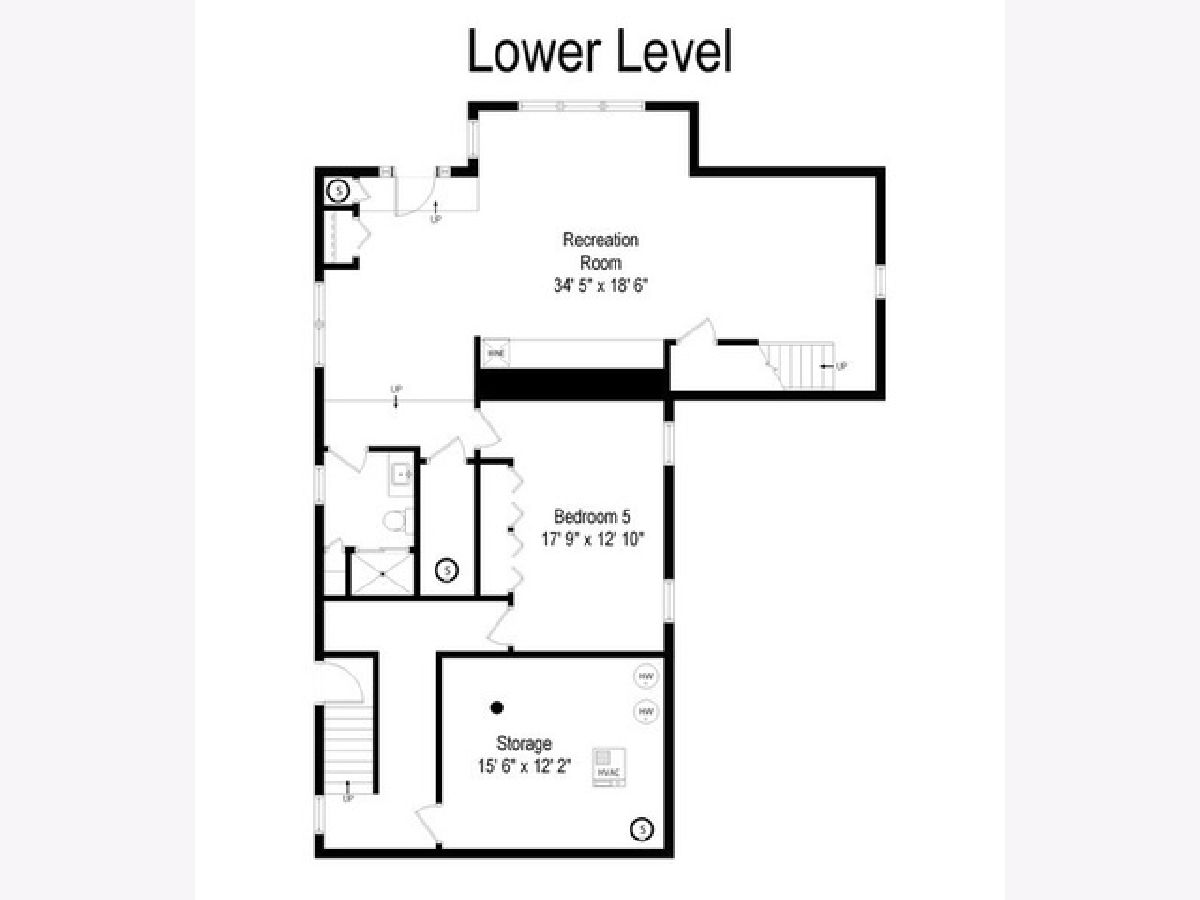
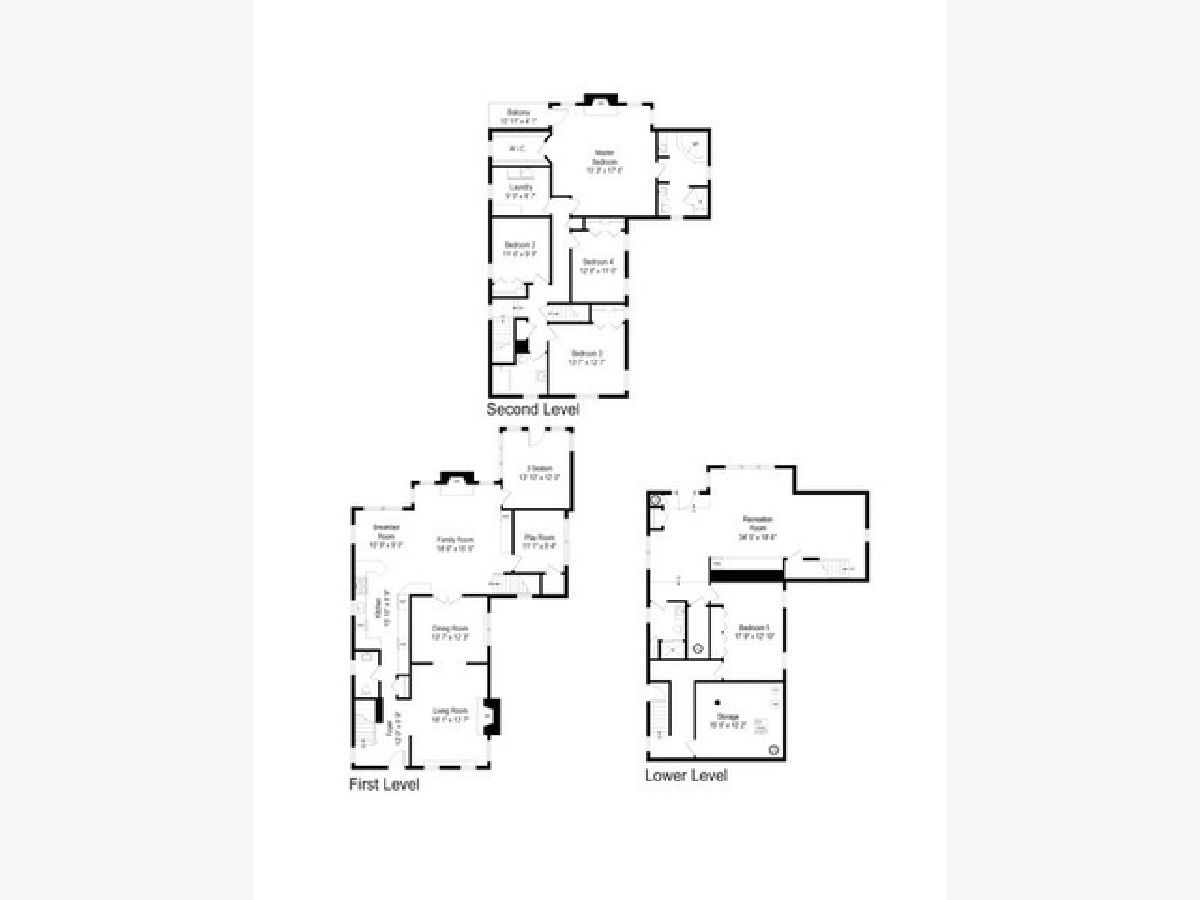
Room Specifics
Total Bedrooms: 5
Bedrooms Above Ground: 5
Bedrooms Below Ground: 0
Dimensions: —
Floor Type: —
Dimensions: —
Floor Type: —
Dimensions: —
Floor Type: —
Dimensions: —
Floor Type: —
Full Bathrooms: 4
Bathroom Amenities: Whirlpool,Separate Shower,Double Sink
Bathroom in Basement: 1
Rooms: —
Basement Description: —
Other Specifics
| 2 | |
| — | |
| — | |
| — | |
| — | |
| 61X210X59X210 | |
| — | |
| — | |
| — | |
| — | |
| Not in DB | |
| — | |
| — | |
| — | |
| — |
Tax History
| Year | Property Taxes |
|---|---|
| 2011 | $11,564 |
| 2016 | $13,114 |
| 2020 | $18,981 |
Contact Agent
Nearby Similar Homes
Nearby Sold Comparables
Contact Agent
Listing Provided By
@properties Christie's International Real Estate




